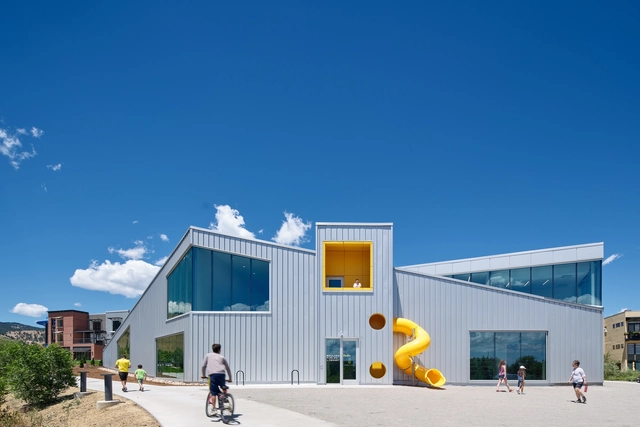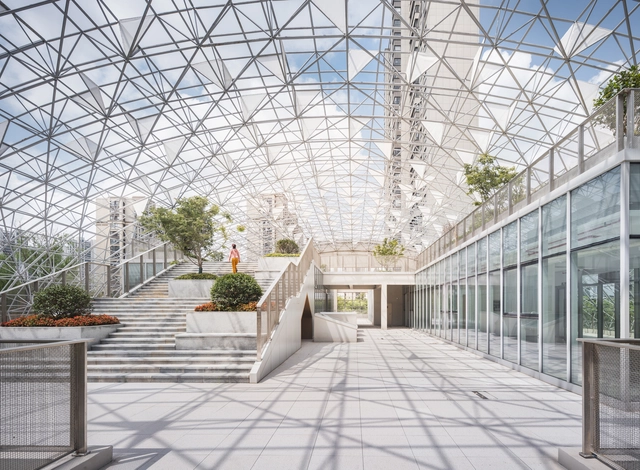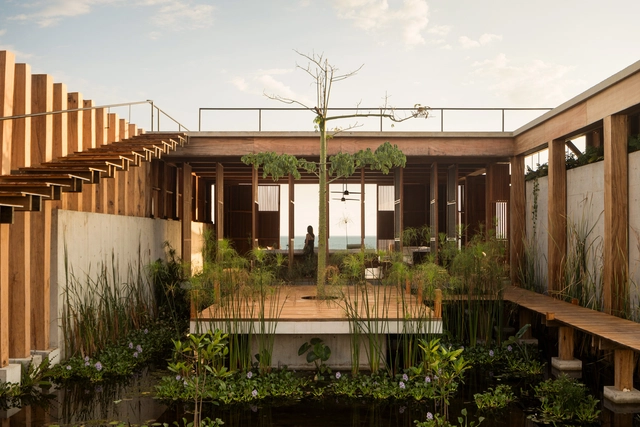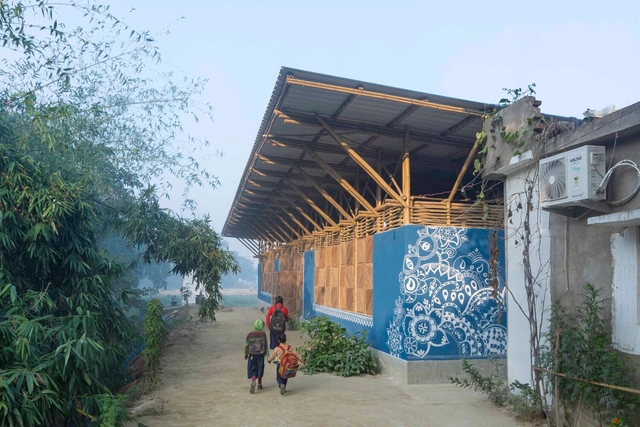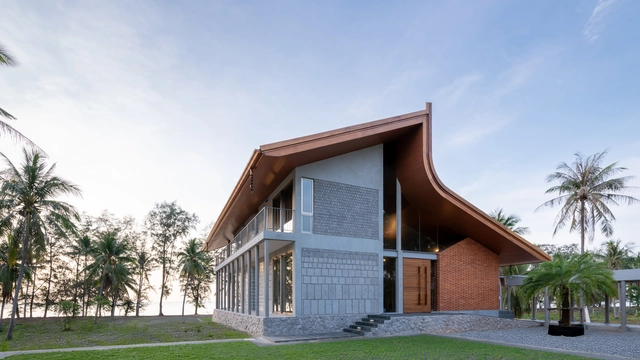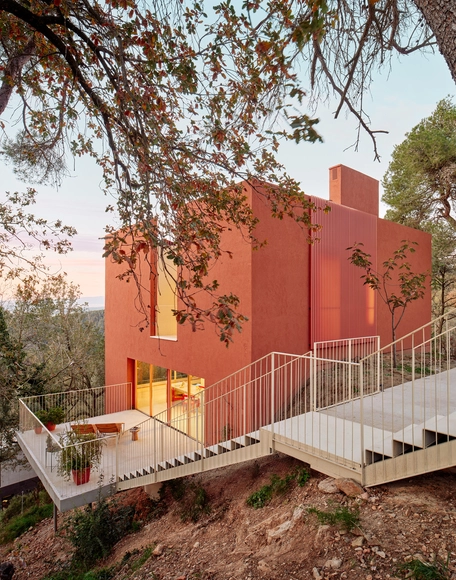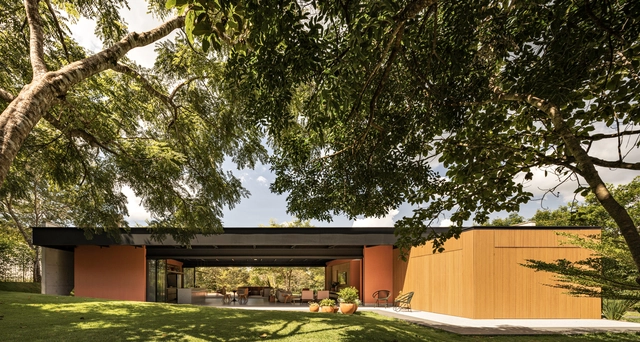
Built Projects
Galgo House / Tati Tavares + Alex Dalcin Arquitetura
https://www.archdaily.com/1030083/galgo-house-tati-tavares-plus-alex-dalcin-arquiteturaAndreas Luco
North Boulder Library / WORKac
https://www.archdaily.com/1030123/north-boulder-library-workacHana Abdel
Woodbury House / Of Architecture
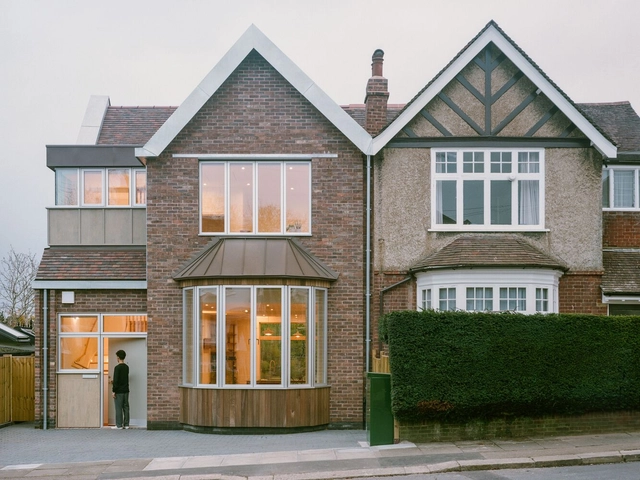
-
Architects: Of Architecture
- Area: 130 m²
- Year: 2025
-
Manufacturers: Accoya, Furness Bricks, Particular Kitchens, VMZINC, Velfac
-
Professionals: TBK Projects, KM dimensions, Hockerton Housing Projects, Built London Ltd
https://www.archdaily.com/1029949/woodbury-house-experimental-branch-of-architectureHadir Al Koshta
Clarke House / Austin Maynard Architects
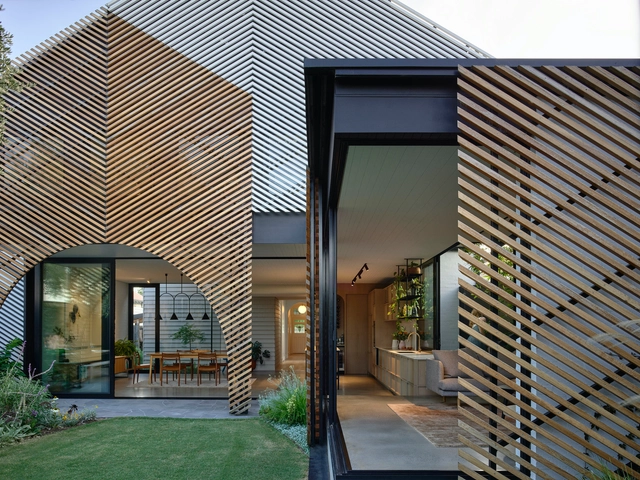
-
Architects: Austin Maynard Architects
- Area: 206 m²
- Year: 2025
-
Manufacturers: Neolith, Electrolux, Fisher & Paykel, Miele, ABI Interiors, +23
-
Professionals: CBD Contracting, WebbConsult Engineers, Tensys Engineering
https://www.archdaily.com/1030061/clarke-house-austin-maynard-architectsPilar Caballero
Horsö House / BROSS + NICK FLYGT
https://www.archdaily.com/1029938/horso-bross-and-nick-flygtHadir Al Koshta
Dohori House / George Kouparitsas Architects
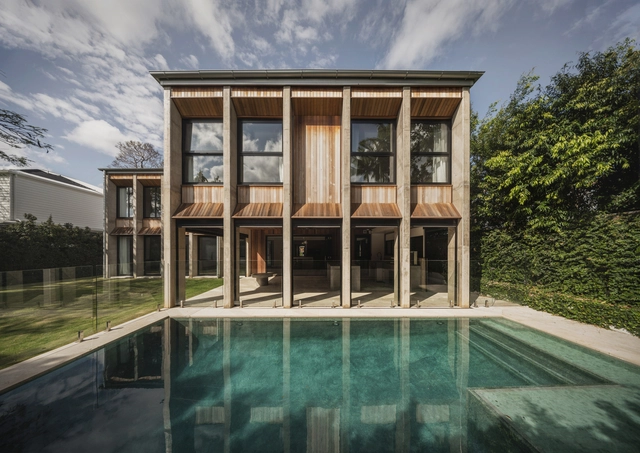
-
Architects: George Kouparitsas Architects
- Area: 469 m²
- Year: 2023
https://www.archdaily.com/1030000/dohori-house-george-kouparitsas-architectsMiwa Negoro
COFCO Qianhai Innovation Center Office / Goettsch Partners
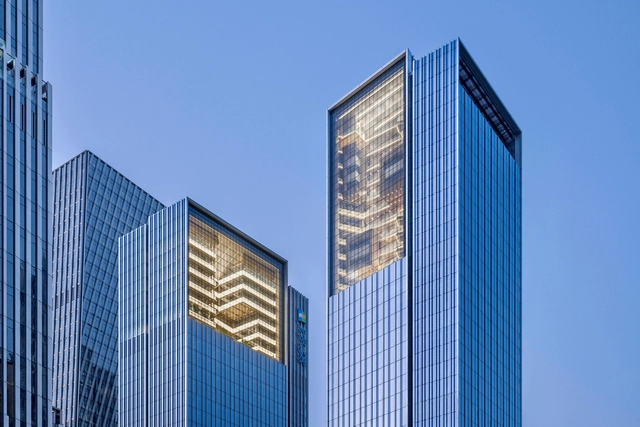
-
Architects: Goettsch Partners
- Area: 190000 m²
- Year: 2024
-
Manufacturers: SYP Glass
-
Professionals: PT Architecture Design, WSP Norge, Zhe Jiang Zhong Nan Construction Group Co., RFR Group, HDA
https://www.archdaily.com/1030007/cofco-qianhai-innovation-center-office-goettsch-partnersHana Abdel
Hover Space – Extension to the KLE Society Head Office / Thirdspace Architecture Studio
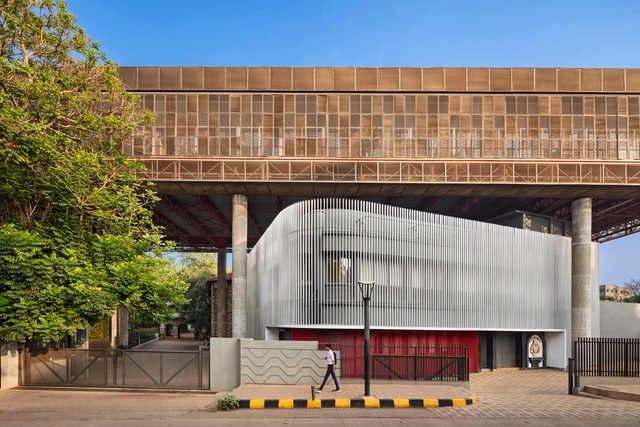
-
Architects: Thirdspace Architecture Studio
- Area: 12916 ft²
- Year: 2024
https://www.archdaily.com/1030110/hover-space-extension-to-the-kle-society-head-office-thirdspace-architecture-studioMiwa Negoro
Event Hall L’Agora and Ernest Hemingway Media Library / Ateliers A+
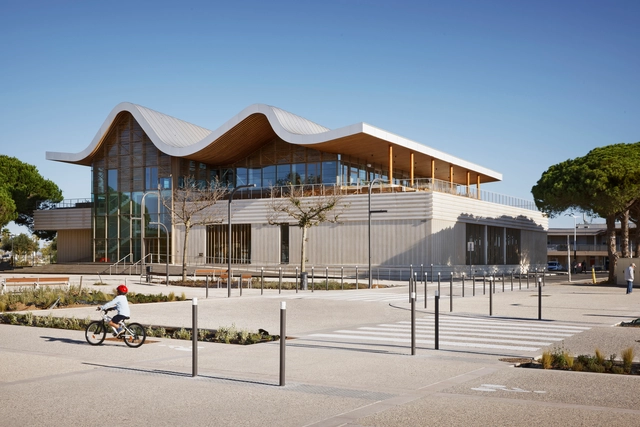
-
Architects: Ateliers A+
- Area: 1900 m²
- Year: 2024
-
Manufacturers: Blachère, Carrillo, Cubero, LANDRAGIN, Pertuis Froid, +4
-
Professionals: COLAS company. Public works company, Lagoona Lyon, SMB, Thermatic AG, SM Gargini
https://www.archdaily.com/1029943/event-hall-lagora-and-ernest-hemingway-media-library-ateliers-a-plusHadir Al Koshta
Chez Riot Office Space / ūti architectes
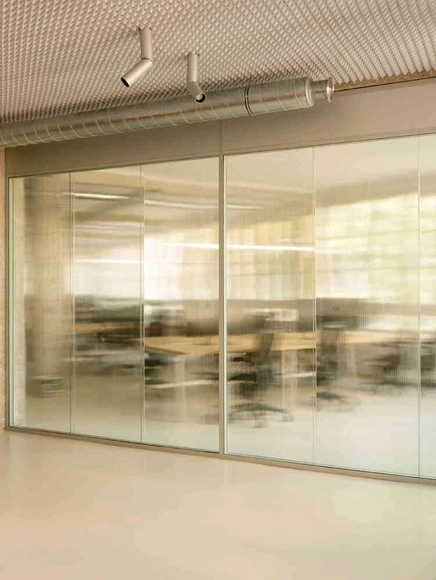
-
Architects: ūti architectes
- Area: 320 m²
- Year: 2024
https://www.archdaily.com/1028579/chez-riot-office-space-uti-architectesHadir Al Koshta
Expo Osaka 2025 Portugal Pavilion / Kengo Kuma & Associates
https://www.archdaily.com/1029833/embargo-expo-osaka-2025-portugal-pavilion-kengo-kuma-and-associatesMiwa Negoro
Karratha Senior High School Technical Learning Facilities / iredale pedersen hook architects
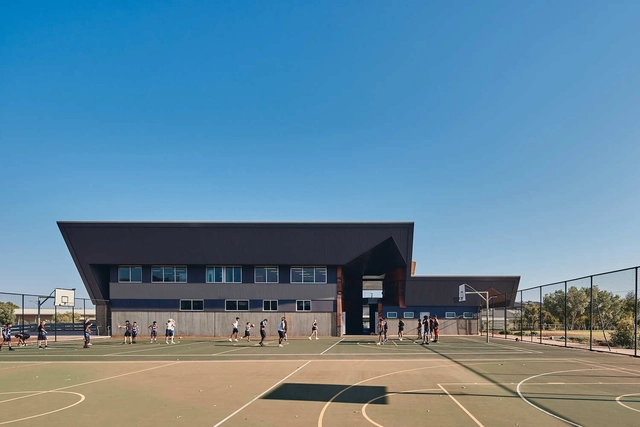
-
Architects: iredale pedersen hook architects
- Area: 1909 m²
- Year: 2024
https://www.archdaily.com/1029993/karratha-senior-high-school-technical-learning-facilities-iredale-pedersen-hook-architectsMiwa Negoro
Mon Kluen House / Beautbureau
https://www.archdaily.com/1030067/mon-kluen-house-beautbureauMiwa Negoro
Europa House / TWO Arquitetura
https://www.archdaily.com/1029955/europa-house-two-arquiteturaAndreas Luco
Arklow Waste Water Treatment Plant / Clancy Moore Architects
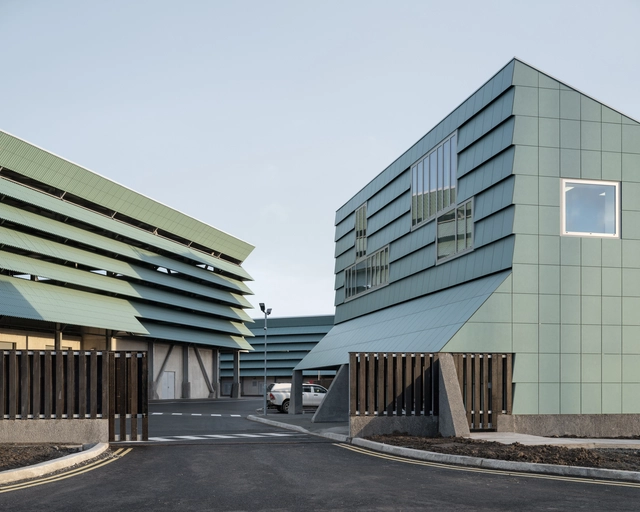
-
Architects: Clancy Moore Architects
- Area: 12234 m²
- Year: 2024
-
Professionals: ALMS, Avondale, EMCA, Coyle Kennedy, Trevor Woods Consulting Engineers, +6
https://www.archdaily.com/1029788/arklow-waste-water-treatment-plant-clancy-moore-architectsPilar Caballero
Apartment V / Naki Atelier

-
Architects: Naki Atelier
- Area: 95 m²
- Year: 2024
-
Manufacturers: Ceramica Vogue, Wow Design
-
Professionals: Evangelos Nakis
https://www.archdaily.com/1029940/apartment-v-naki-atelierHadir Al Koshta
Křižík Pavilions Reconstruction / Výstaviště Praha
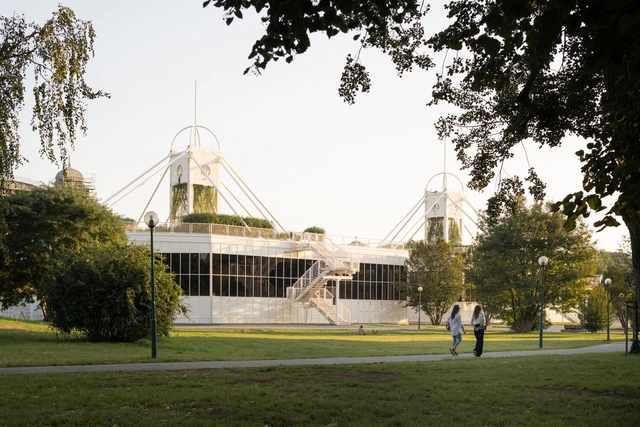
-
Architects: Výstaviště Praha
- Area: 7575 m²
- Year: 2024
-
Manufacturers: Accoya, mmcite, Assa Abloy, Carl Stahl, Rako, +18
-
Professionals: Greenville, Piada, DEKPROJEKT, A1 systém, Colt International, +2
https://www.archdaily.com/1029908/krizik-pavilions-reconstruction-vystaviste-prahaPilar Caballero







