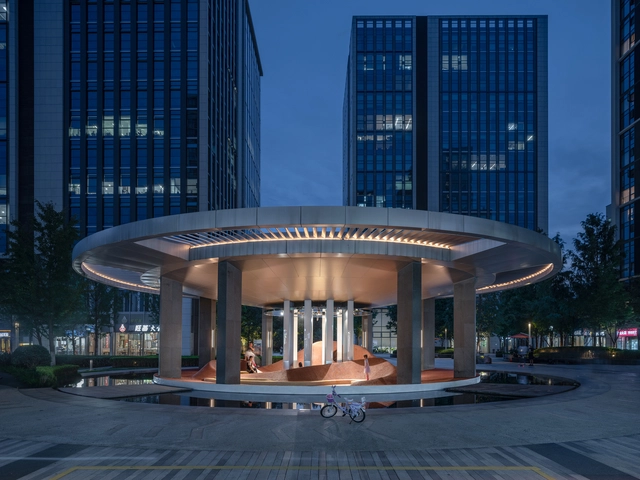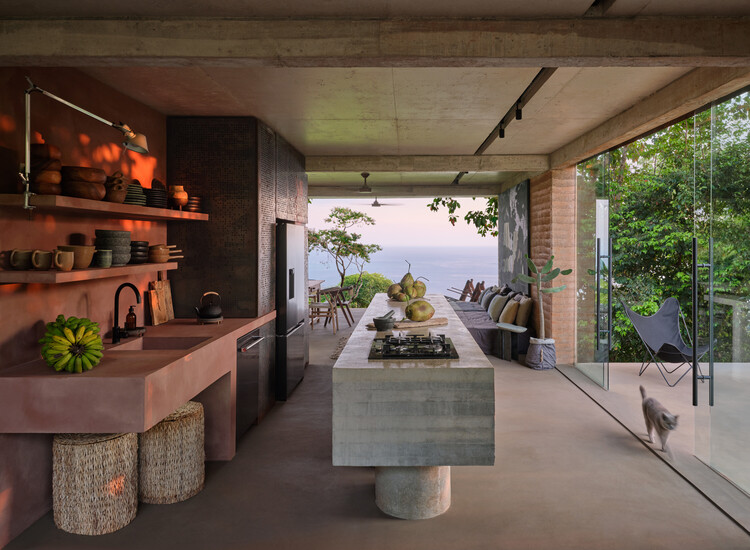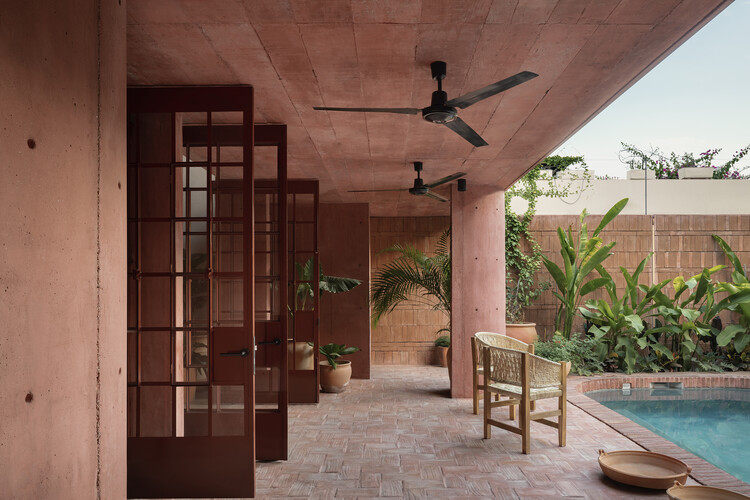Lumion View is a lightweight, always-on visualization tool built directly into SketchUp.
Built Projects
How to make early-stage design faster and simpler | Lumion View for SketchUp
| Sponsored Content
https://www.archdaily.comhttps://www.archdaily.com/catalog/us/products/38459/how-to-make-early-stage-design-faster-and-simpler-lumion-view-for-sketchup-lumion
Winery Tenute Maestrale / Spaziozero + X Architekten

-
Architects: Spaziozero, X Architekten
- Area: 1500 m²
- Year: 2024
https://www.archdaily.com/1034551/winery-tenute-maestrale-spaziozero-plus-x-architektenHadir Al Koshta
House MA / Rua 141 Arquitetura
https://www.archdaily.com/1034823/house-ma-rua-141-arquiteturaAndreas Luco
Ngarannam Resettlement Town / Oshinowo Studio

-
Architects: Oshinowo Studio
- Area: 35264 m²
- Year: 2022
-
Professionals: UNDP Engineering Department
https://www.archdaily.com/1034977/ngarannam-resettlement-town-oshinowo-studioPilar Caballero
Melville / Tan Architecture

-
Architects: Tan Architecture
- Area: 112 m²
- Year: 2024
-
Manufacturers: CERES Fair Wood, PGH Smooth Flannel Grey, Thermeco
-
Professionals: R. Bliem and Associates, Metro Building Surveying
https://www.archdaily.com/1035070/melville-tan-architecturePilar Caballero
Wave Pavilion, Urban Micro-Space Regeneration Plan / Moguang Studio

-
Architects: Moguang Studio
- Area: 240 m²
- Year: 2024
https://www.archdaily.com/1035033/wave-pavilion-urban-micro-space-regeneration-plan-moguang-studioAndreas Luco
Antriya House / 23 Degrees Design Shift
https://www.archdaily.com/1035084/antriya-house-23-degrees-design-shiftMiwa Negoro
Unimed Federation / AT Arquitetura

-
Architects: AT Arquitetura
- Area: 3800 m²
- Year: 2025
https://www.archdaily.com/1034829/unimed-federation-at-arquiteturaValeria Silva
Rundtjernveien Apartment Renovation / Studio Et al

-
Architects: Studio Et al
- Area: 100 m²
- Year: 2024
-
Manufacturers: Oa Studio
https://www.archdaily.com/1035079/rundtjernveien-apartment-renovation-studio-et-alHadir Al Koshta
Casa Sodade / estudio treze.

-
Architects: estudio treze.
- Area: 287 m²
- Year: 2020
https://www.archdaily.com/1035030/casa-sodade-estudio-trezeValentina Díaz
Sewing Atelier Studio / Atelier 77 + Matéria Base

-
Architects: Atelier 77, Matéria Base
- Area: 45 m²
- Year: 2024
-
Manufacturers: Kingspan - ISOESTE
https://www.archdaily.com/1034969/sewing-atelier-studio-atelier-77-plus-materia-baseSusanna Moreira
M. Sironi Academy of Fine Arts / LERUA Studio

-
Architects: LERUA Studio Associato di Architettura
- Area: 1888 m²
- Year: 2025
-
Manufacturers: Secco Sistemi, Amonn, Diasen, Fassa Bortolo, MARAZZI, +3
https://www.archdaily.com/1034676/m-sironi-academy-of-fine-arts-lerua-studioHadir Al Koshta
Munarra Centre for Regional Excellence / ARM Architecture

-
Architects: ARM Architecture
- Area: 1800 m²
- Year: 2025
https://www.archdaily.com/1035026/munarra-centre-for-regional-excellence-arm-architectureMiwa Negoro
Mountain Retreat / Archermit
https://www.archdaily.com/1027042/mountain-retreat-archermitPilar Caballero
TCDD Temporary Offices & Art Galleries / Erhan Vural Architecture + Urban Design

-
Architects: Erhan Vural Architecture + Urban Design
- Area: 6104 m²
- Year: 2025
https://www.archdaily.com/1035027/tcdd-temporary-offices-and-art-galleries-erhan-vural-architecture-plus-urban-designMiwa Negoro
Ternura House - GM / Estudio N.A

-
Architects: Estudio N.A
- Area: 350 m²
- Year: 2023
-
Manufacturers: Artpedras, MG Mármores, Tirol Plantas
https://www.archdaily.com/1034974/ternura-house-gm-estudio-naSusanna Moreira
RAGU Restaurant / CUDO:
https://www.archdaily.com/1034649/ragu-restaurant-cudoHadir Al Koshta
Private House Reiken III / Marge architecten

-
Architects: Marge architecten
- Area: 193 m²
- Year: 2023
-
Manufacturers: Reynaers Aluminium, Saint-Gobain, Reynaers, VMZINC, Winckelmans, +1
https://www.archdaily.com/1034669/private-house-reiken-iii-marge-architectenHadir Al Koshta
Gersthof Model School Renovation and Conversion / Franz&Sue
https://www.archdaily.com/1034672/gersthof-model-school-renovation-and-conversion-franz-and-sueHadir Al Koshta




































































































































