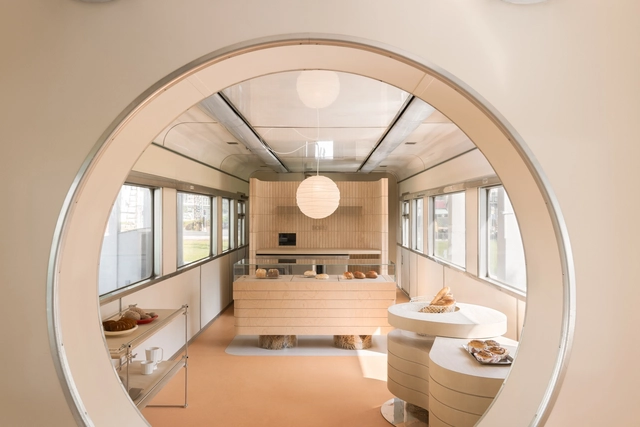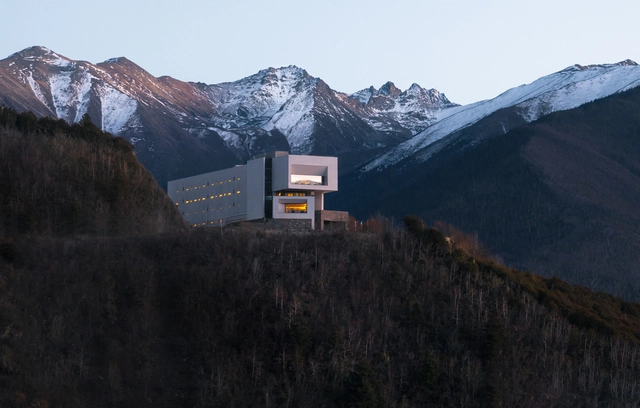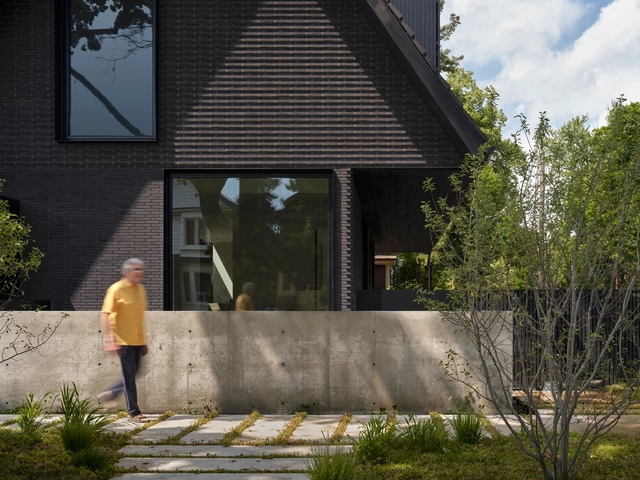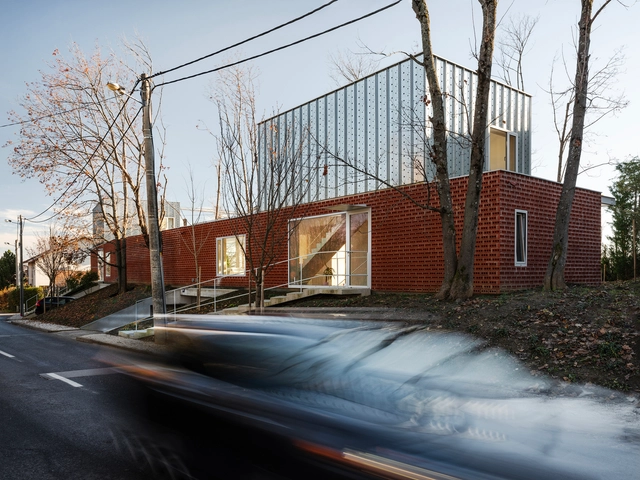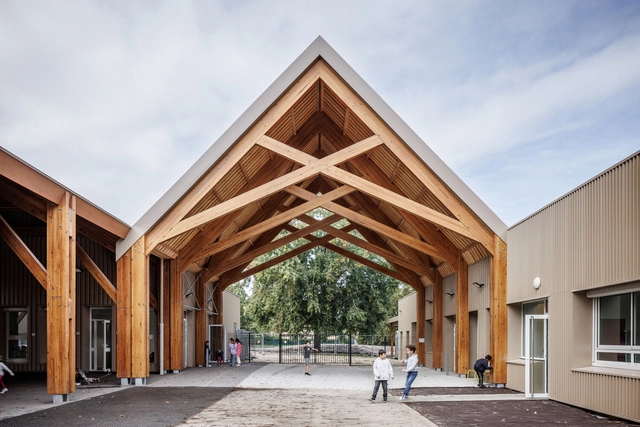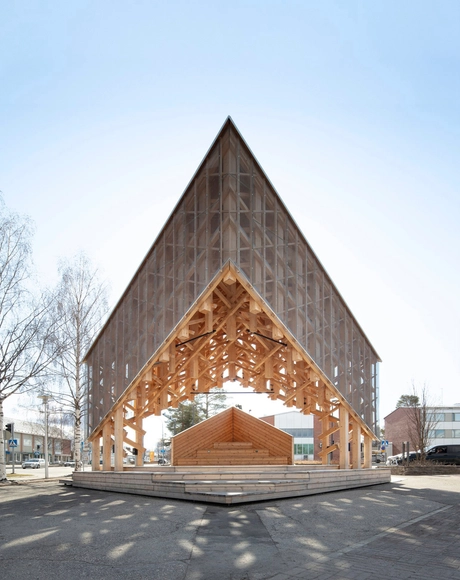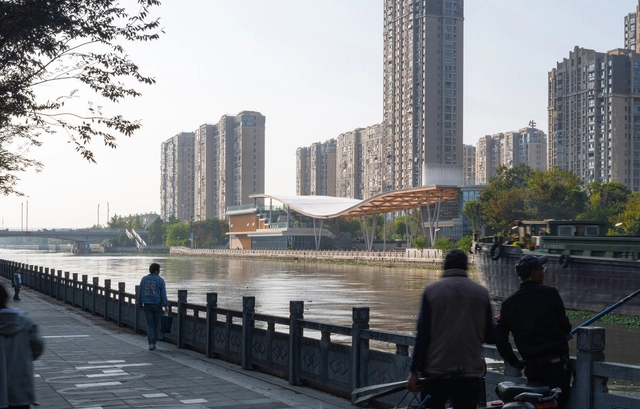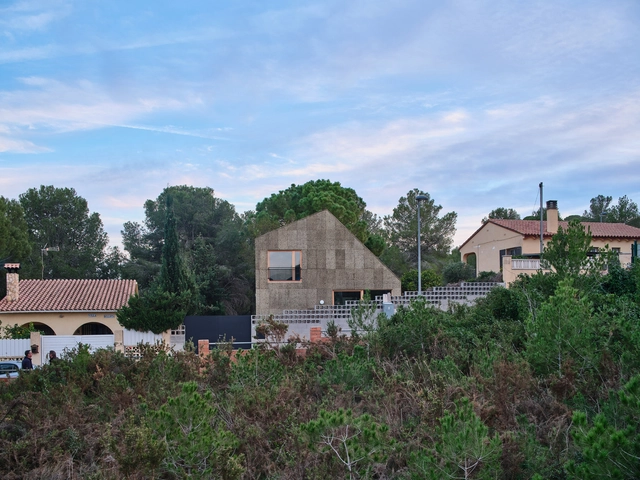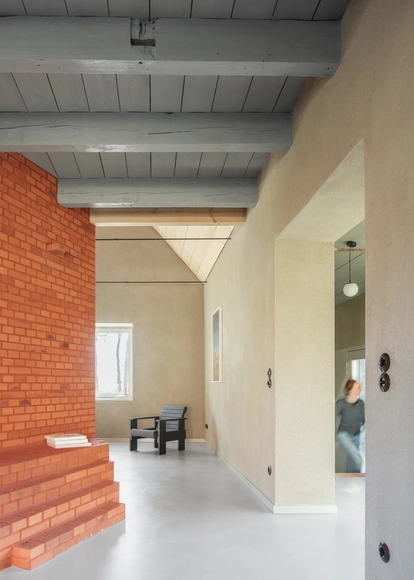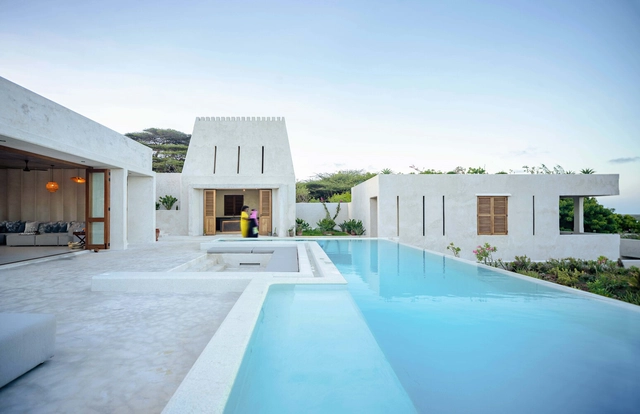-
ArchDaily
-
Built Projects
Built Projects
https://www.archdaily.com/1030201/horli-baking-true-thing-design-studioMiwa Negoro
https://www.archdaily.com/1030077/residential-house-in-vilnius-architectural-bureau-gnatkevicius-and-partnersAndreas Luco
https://www.archdaily.com/1029871/art-legacy-hotel-rebelo-andradeAndreas Luco
https://www.archdaily.com/1029462/crs79-residence-oadHadir Al Koshta
https://www.archdaily.com/1030047/casa-lapaz-ludwig-godefroy-architecturePaula Pintos
https://www.archdaily.com/1030092/poodom-deqin-meri-hotel-buzz-buro-ziyu-zhuangPilar Caballero
https://www.archdaily.com/1030148/villa-144-lin3rd-architectsMiwa Negoro
https://www.archdaily.com/1030177/westminster-residence-batay-csorba-architectsHana Abdel
https://www.archdaily.com/1029674/bumpsuit-store-fox-fox-studioHana Abdel
https://www.archdaily.com/1030126/double-villa-bukovac-njiric-plus-arhitektiHadir Al Koshta
https://www.archdaily.com/1030122/textile-factory-office-ho-khue-architectsPilar Caballero
https://www.archdaily.com/1030098/school-group-cap-de-bos-bpm-architectesAndreas Luco
https://www.archdaily.com/1030175/kide-outdoor-stage-aalto-university-wood-programHadir Al Koshta
https://www.archdaily.com/1030111/brahminy-house-hgtudioMiwa Negoro
https://www.archdaily.com/1030080/the-canopy-pavilion-by-the-canal-aeseu-architectural-technology-and-art-studioAndreas Luco
https://www.archdaily.com/1030140/element-house-apollo-architects-and-associatesMiwa Negoro
https://www.archdaily.com/1030084/antonio-raimondi-college-library-territorialPaula Pintos
https://www.archdaily.com/1030099/casa-cg-alventosa-morell-arquitectesAndreas Luco
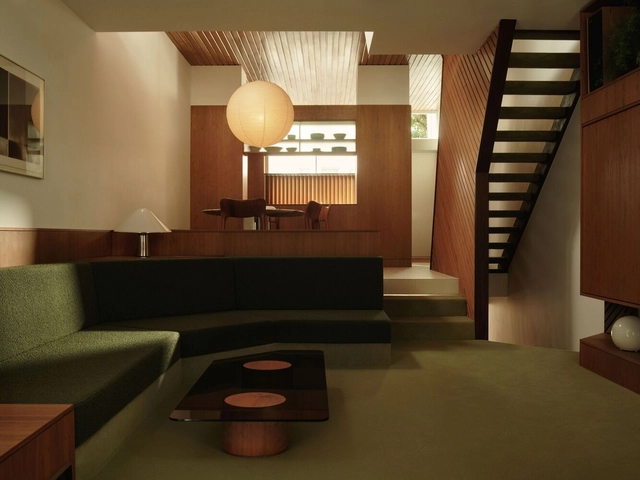 © Felix Speller
© Felix Speller



 + 58
+ 58
-
- Area:
284 m²
-
Year:
2023
-
Manufacturers: Fritz Hansen, panoramah!®, Bette, Haxch , A.J. Brett & Co Ltd, +37Anthony, Archie Shine, Artemide, Baina, Balsan, Bertazzoni, Cassina, Cavendish Equipment, Cielo, Crosswater, Elliots of Newbury, F&E Joinery, FLOS, Frama, Guzzini, HAY, Hafele, Herman Miller, Ikea, Koefoeds Hornslet, Louis Poulson, Nemo Lighting, Petit Amélie, ReFramed, Remjo, Silent Gliss, Studio Hagen Hall, TG + Co, Tekla, The Cloth Shop, VOLTA, Vola, W.L.P. , West One Bathrooms, Westin, Wincklemans, inno-37 -
https://www.archdaily.com/1029797/pine-heath-townhouse-studio-hagen-hallPilar Caballero
Videos
 © Teagan Cunniffe
© Teagan Cunniffe



 + 31
+ 31
-
- Area:
42216 ft²
-
Year:
2023
-
Manufacturers: MOSO, Africa Ignite, Bekeen Fitness, Bekeen Fitness, Canvas & Tent, +6Cemcrete, Koldserve, Koldserve, Pure Style, RHI Stretch Tents, Waldman Studio-6 -
https://www.archdaily.com/1030125/madwaleni-river-lodge-luxury-frontiersHadir Al Koshta
https://www.archdaily.com/1029945/conversion-of-a-settlers-house-battin-d-kloepfel-zeimer-architekten-berlinHadir Al Koshta
https://www.archdaily.com/1029946/lapland-central-hospital-extension-verstas-architectsHadir Al Koshta
https://www.archdaily.com/1030082/house-e-studio-1-1-designHadir Al Koshta
https://www.archdaily.com/1030097/straw-stack-space-in-houhu-art-park-wcy-regional-studioAndreas Luco
Did you know?
You'll now receive updates based on what you follow! Personalize your stream and start following your favorite authors, offices and users.
