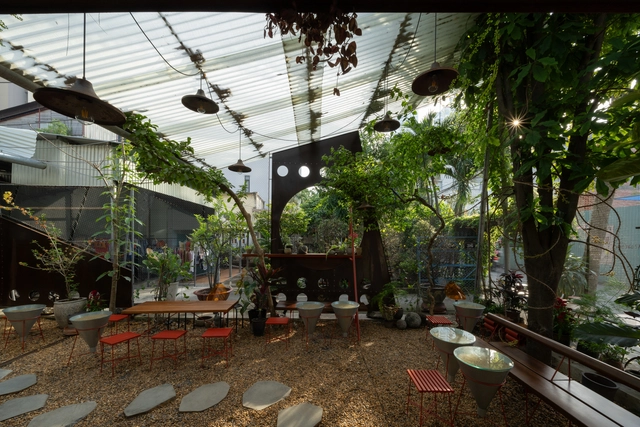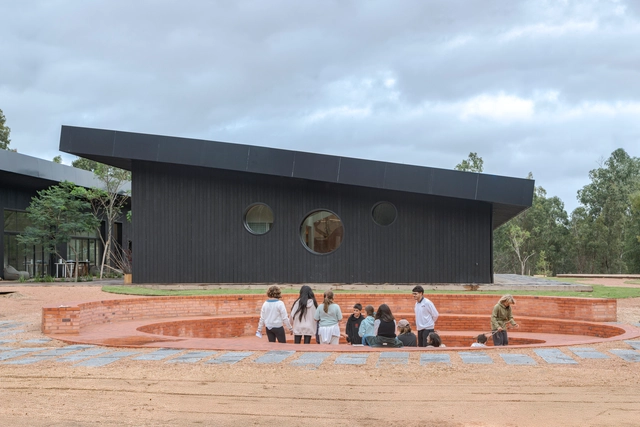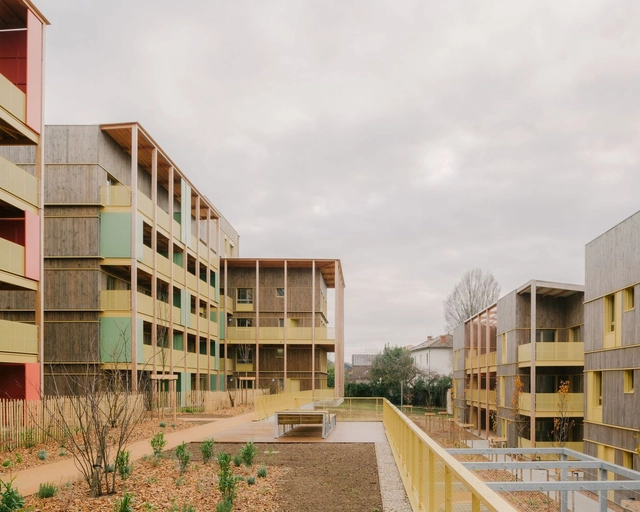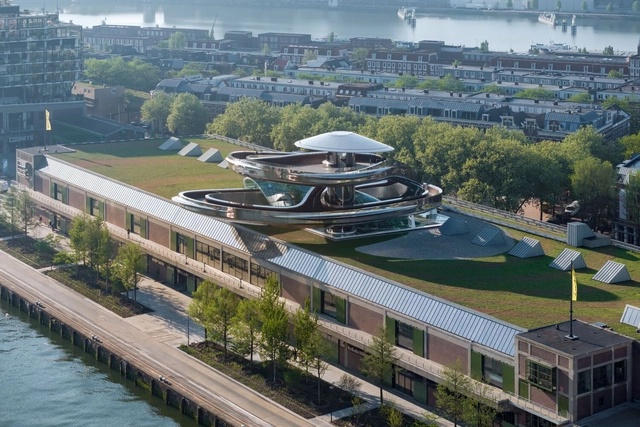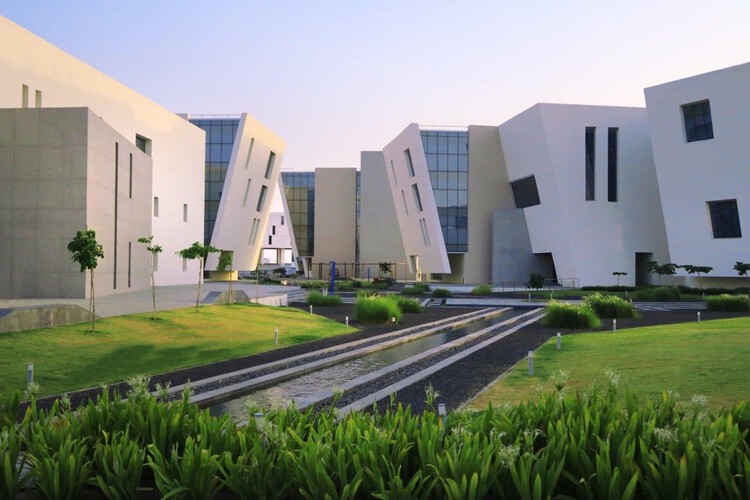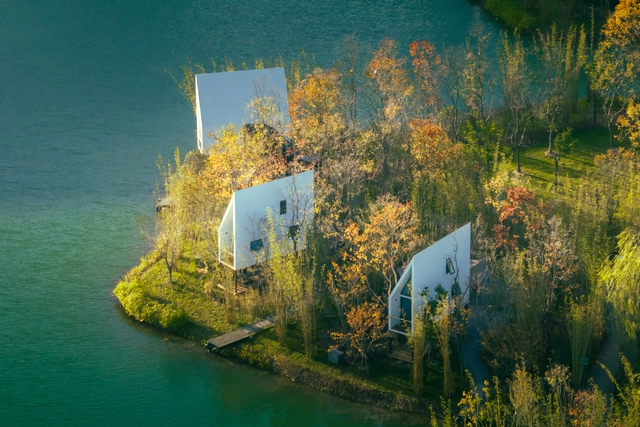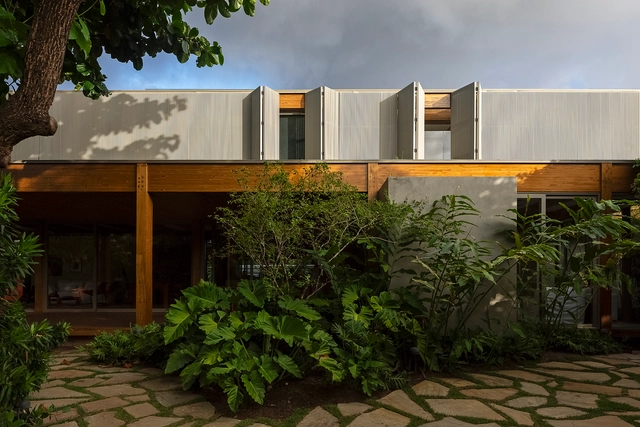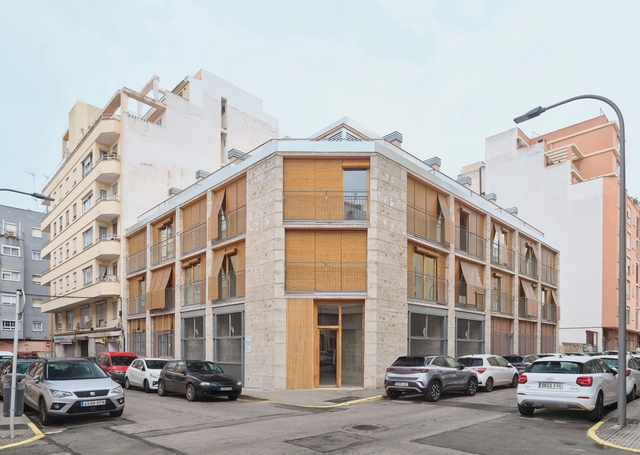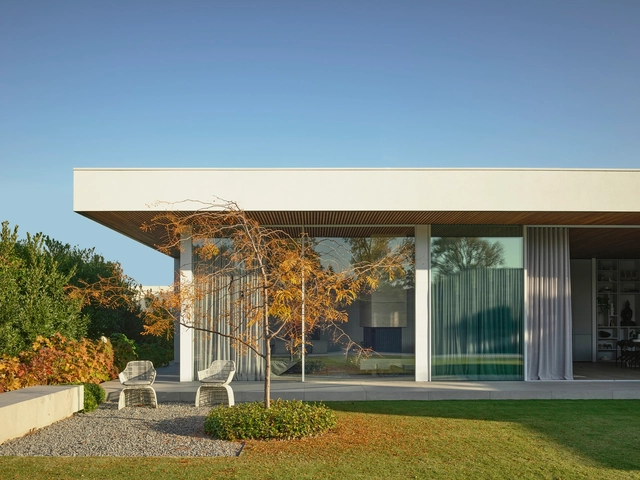
Built Projects
Linea House / Wolveridge Architects
https://www.archdaily.com/1030384/linea-house-wolveridge-architectsMiwa Negoro
O Plant-based Thao Dien Cafe / xưởng xép
https://www.archdaily.com/1030335/o-plant-based-thao-dien-cafe-xuong-xepMiwa Negoro
The Tamboré Club / DMDV arquitetos
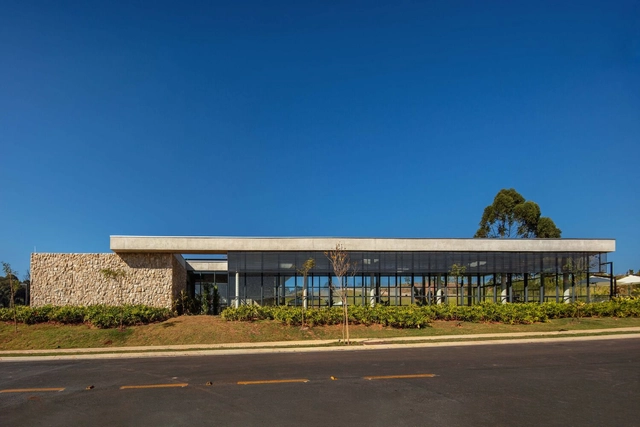
-
Architects: DMDV arquitetos
- Area: 988 m²
- Year: 2024
https://www.archdaily.com/1029930/the-tambore-club-dmdv-arquitetosValeria Silva
James Baldwin Media Library and Refugee House / associer
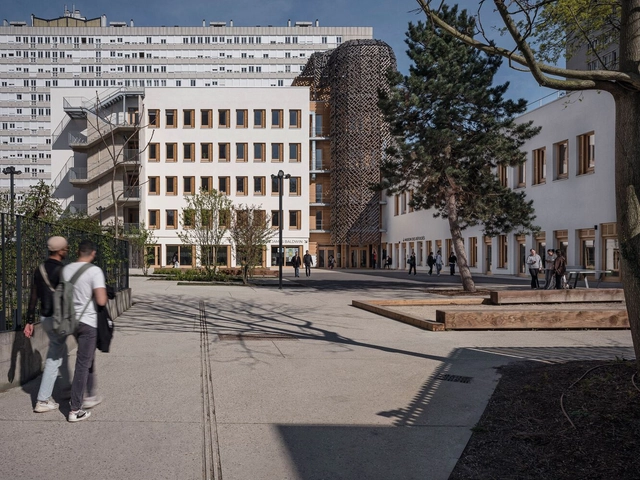
-
Architects: associer
- Area: 4406 m²
- Year: 2025
-
Professionals: Mutabilis, Igrec Ingéniérie, GaujardTechnologie, AAB
https://www.archdaily.com/1030349/james-baldwin-media-library-and-refugee-house-associerHadir Al Koshta
Villino Liberty Trastevere / STUDIOTAMAT
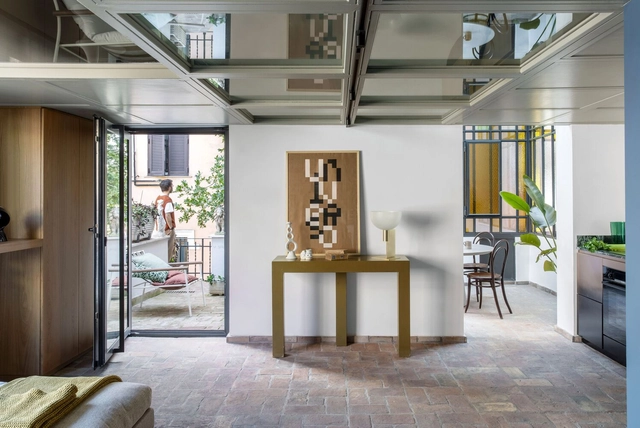
-
Architects: STUDIOTAMAT
- Area: 110 m²
- Year: 2024
https://www.archdaily.com/1030344/villino-liberty-trastevere-studiotamatHadir Al Koshta
The Garzón School / Rosan Bosch Studio
https://www.archdaily.com/1030340/the-garzon-school-rosan-bosch-studioHadir Al Koshta
Qhouse / Yuanxiuwan Architect & Associates
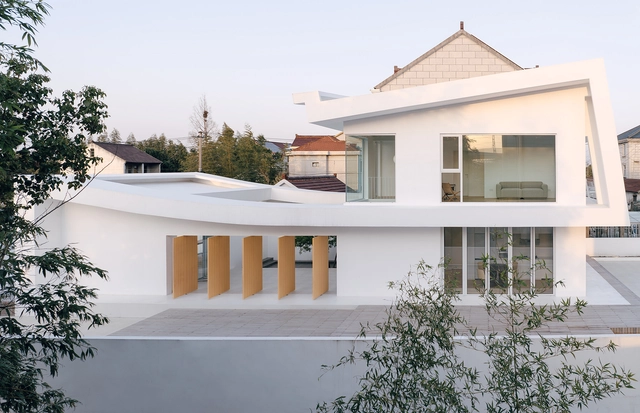
-
Architects: Yuanxiuwan Architect & Associates
- Area: 180 m²
- Year: 2025
https://www.archdaily.com/1029972/qhouse-yuanxiuwan-architect-and-associatesAndreas Luco
Cas Sestadors / MIEL Arquitectos
https://www.archdaily.com/1030151/cas-sestadors-miel-arquitectosPaula Pintos
Maryse Bastié Middle School Reconstruction / Tectoniques Architects

-
Architects: Tectoniques Architects
- Area: 8248 m²
- Year: 2025
-
Professionals: Tectoniques Ingénieurs, Arborescence, Atelier du Bocal, eEgenie, Dbvib, +1
https://www.archdaily.com/1030329/maryse-bastie-middle-school-reconstruction-tectoniques-architectsHadir Al Koshta
Karper Building Renovation / hé! architectuur
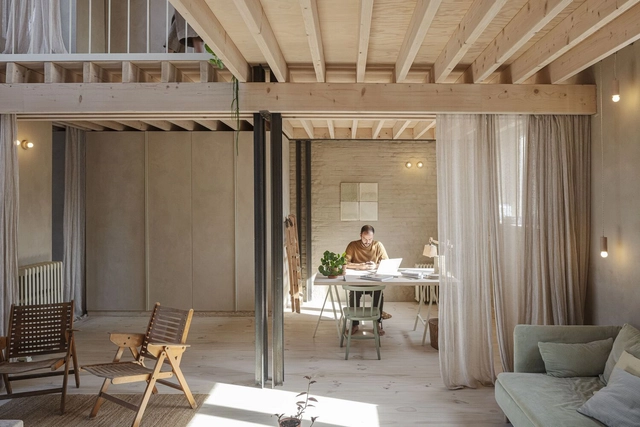
-
Architects: hé! architectuur
- Year: 2024
https://www.archdaily.com/1030330/karper-building-renovation-he-architectuur-plus-buro-kiss-plus-ea-plusHadir Al Koshta
Goa Institute of Management / Somaya Sampat

-
Architects: Somaya Sampat
- Area: 61851 ft²
- Year: 2024
https://www.archdaily.com/1030205/goa-institute-of-management-gim-somaya-sampatMiwa Negoro
Tata Consultancy Services / Somaya Sampat
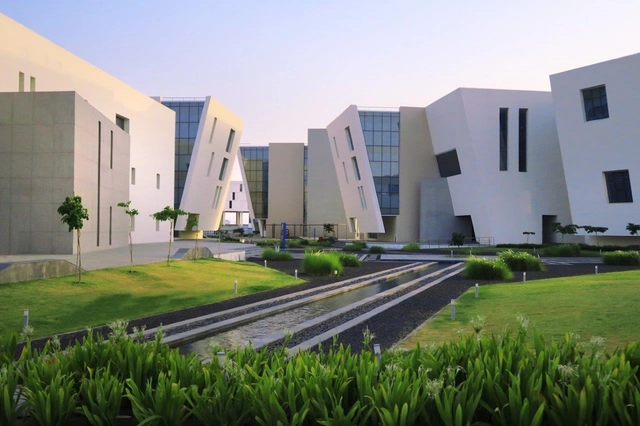
-
Architects: Somaya Sampat
- Area: 1290000 ft²
- Year: 2018
https://www.archdaily.com/1030206/tata-consultancy-services-somaya-sampatMiwa Negoro
Sosho-Kan at Kyoto University of the Arts / Takenaka Corporation
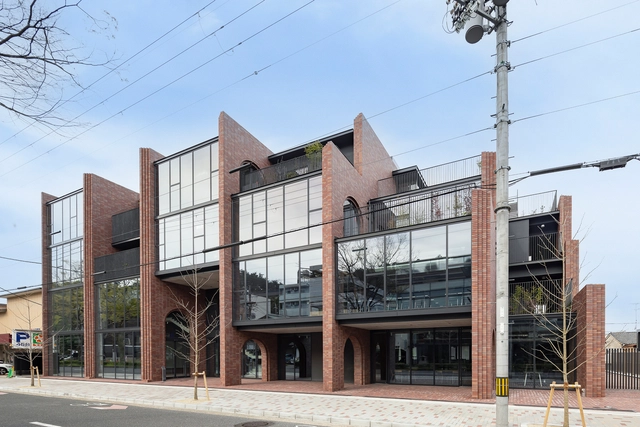
-
Architects: Takenaka Corporation
- Area: 3778 m²
- Year: 2024
-
Manufacturers: Kunishiro Tiles, YKK AP
https://www.archdaily.com/1030320/sosho-kan-at-kyoto-university-of-the-arts-takenaka-corporationMiwa Negoro
House of Amendoeiras / Play Arquitetura
https://www.archdaily.com/1030221/house-of-amendoeiras-play-arquitetura-e-designSusanna Moreira
Social Housing Units 2104 / HARQUITECTES
https://www.archdaily.com/1030185/social-housing-units-2104-harquitectesAndreas Luco













