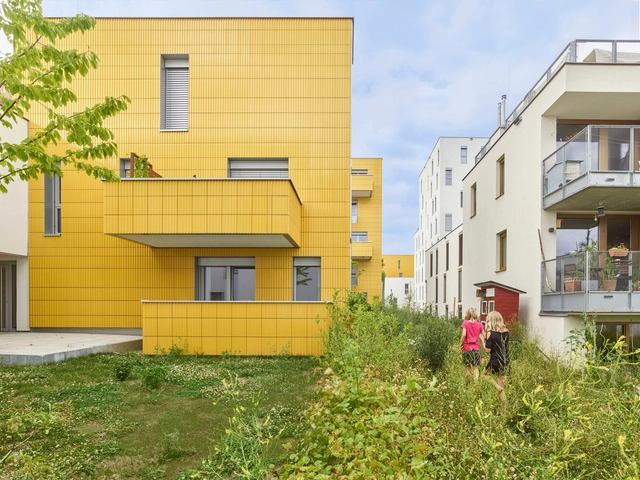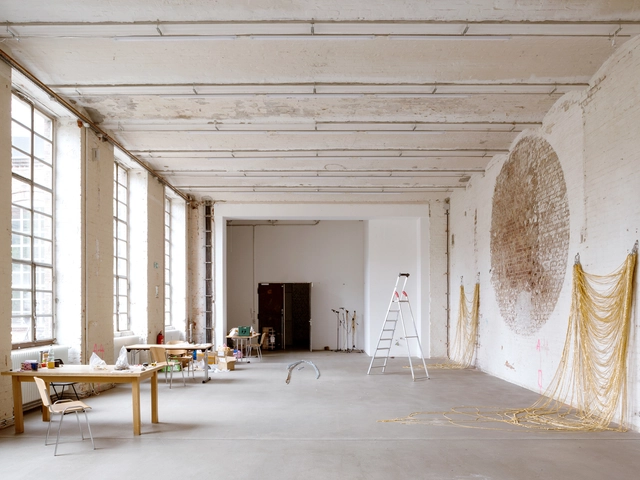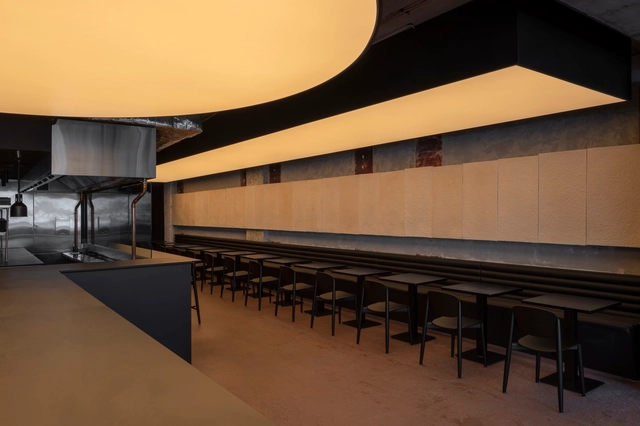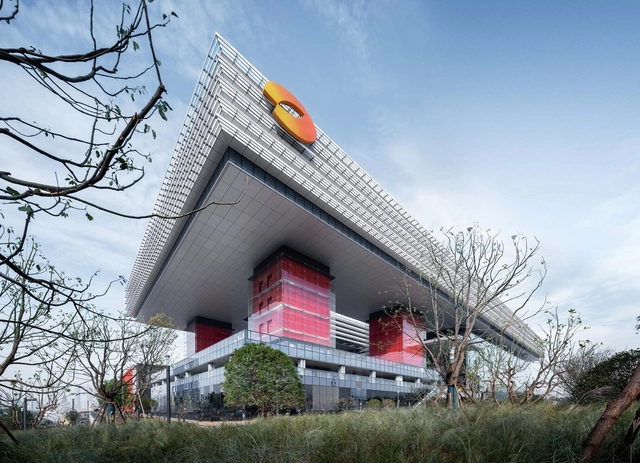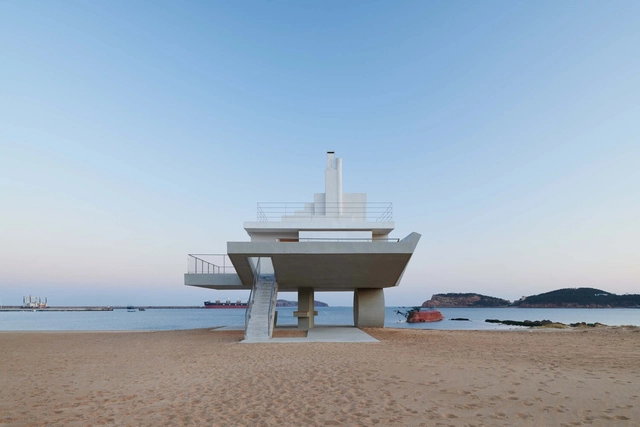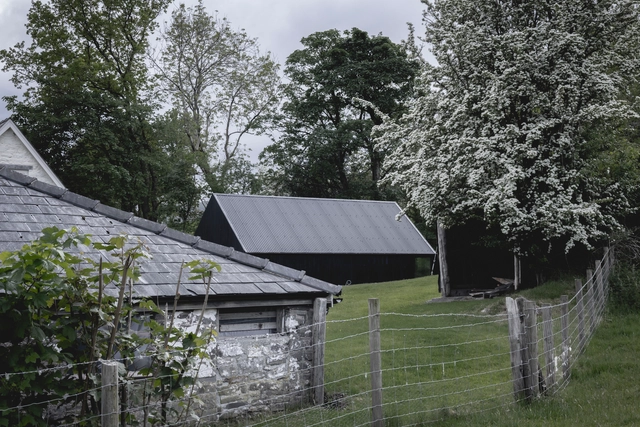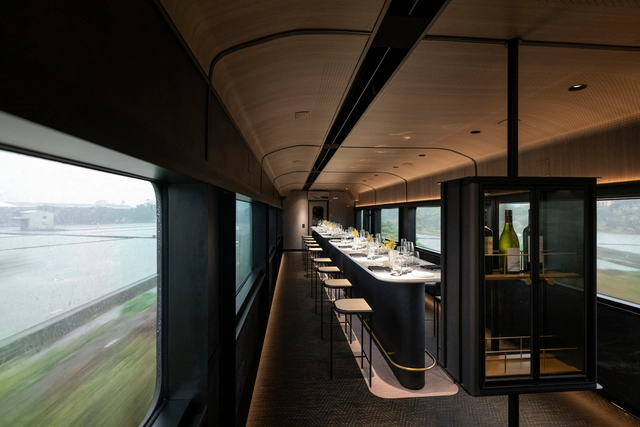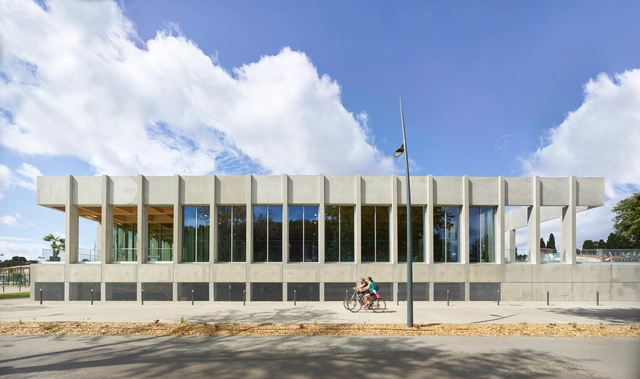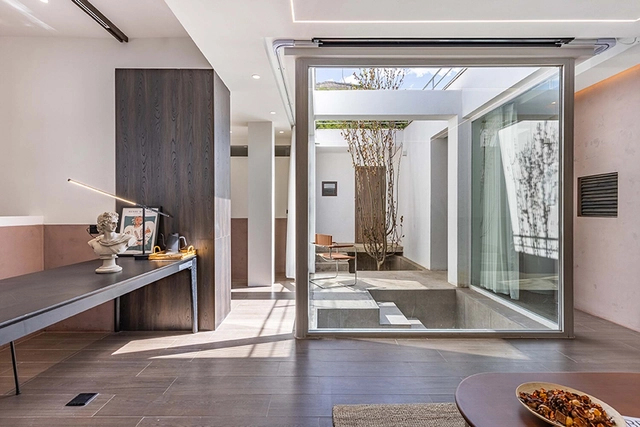-
ArchDaily
-
Built Projects
Built Projects
https://www.archdaily.com/985573/nova-despensa-store-solo-arquitetosSusanna Moreira
https://www.archdaily.com/989276/casa-verdi-arquitectura-gPilar Caballero
https://www.archdaily.com/970747/shiyefengwu-store-tuo-plus-urban-waveCollin Chen
https://www.archdaily.com/994206/the-sunflower-houses-arenas-basabe-palacios-plus-buschina-and-partnerPilar Caballero
https://www.archdaily.com/970056/lindower-22-building-asa-studio-albaneseAndreas Luco
https://www.archdaily.com/994356/ape-yakitori-bar-prevalentHana Abdel
https://www.archdaily.com/992227/hunan-broadcasting-system-program-production-centre-hppCollin Chen
https://www.archdaily.com/986595/seaside-floating-pavilion-tao-trace-architecture-officeCollin Chen
https://www.archdaily.com/994257/brick-house-the-purple-ink-studioHana Abdel
https://www.archdaily.com/994165/multi-gable-house-bkm-groupPilar Caballero
https://www.archdaily.com/994316/nha-khoa-nu-cuoi-viet-dental-clinic-bha-studioAndreas Luco
https://www.archdaily.com/994049/puntas-carretas-memorial-tatu-arquitectura-plus-federeico-lapeye-plus-fwPilar Caballero
https://www.archdaily.com/971062/bolgoed-maen-house-jones-architectsAndreas Luco
https://www.archdaily.com/994223/confessionals-for-st-michael-kunze-seeholzer-architektenAndreas Luco
https://www.archdaily.com/968263/el-gulungo-building-alh-taller-de-arquitecturaValeria Silva
https://www.archdaily.com/970806/the-middle-house-equipo-de-arquitecturaPilar Caballero
https://www.archdaily.com/994085/tienda-diplomatic-estudio-diirPilar Caballero
https://www.archdaily.com/994183/the-moving-kitchen-restaurant-jc-architectureValeria Silva
https://www.archdaily.com/969511/paicherou-aquatic-center-taillandier-architectes-associesPaula Pintos
https://www.archdaily.com/989500/ji-murans-house-aml-design-studioCollin Chen
https://www.archdaily.com/994172/phai-house-bhaAndreas Luco
https://www.archdaily.com/994166/the-float-studio-rapPilar Caballero
https://www.archdaily.com/994200/facial-laboratory-in-puebla-grupo-espacio-vitaAgustina Coulleri
 © Gustavo Sosa Pinilla
© Gustavo Sosa Pinilla



 + 34
+ 34
-
- Area:
185 m²
-
Year:
2013
-
Manufacturers: Aluar, Blangino, Cincalum, ETC, Eskabe, +6FV, Faplac, Murvi, Steel home, Volcan, ferrum-6
https://www.archdaily.com/994043/guardabarrera-houses-francisco-cadau-oficina-de-arquitecturaValeria Silva
Did you know?
You'll now receive updates based on what you follow! Personalize your stream and start following your favorite authors, offices and users.



