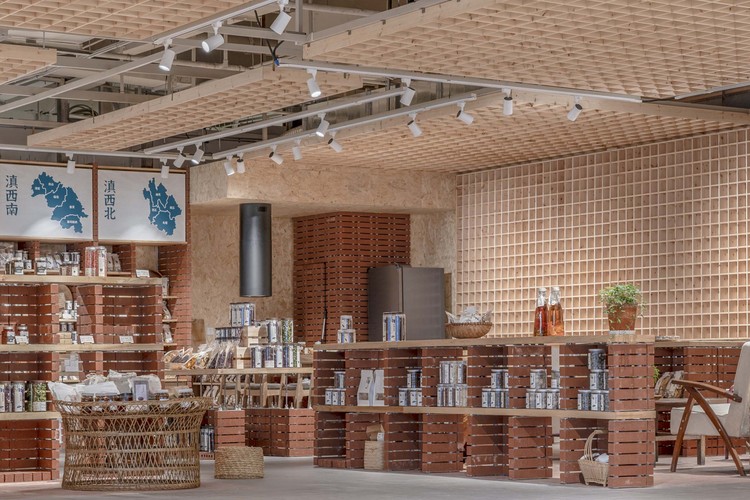
-
Architects: Tuo + Urban Wave
- Area: 108 m²
- Year: 2021
-
Photographs:HAIYI, Xiangyang Wu, Yansheng Jin

Text description provided by the architects. The store is located at the core of the space, facing the end of the entrance passage. Consider placing important functions, such as map wall, exhibition stand, shared kitchen, to a relatively complete square space in the lower half. The overall space is relatively limited. Different functions are modularized, becoming partitions of the space. Floorings and ceilings are corresponding to program zones, which increases the richness of experience.





















.jpg?1635159723)




.jpg?1635159814)
.jpg?1635159782)
.jpg?1635159752)
.jpg?1635159694)
.jpg?1635159747)
.jpg?1635159696)