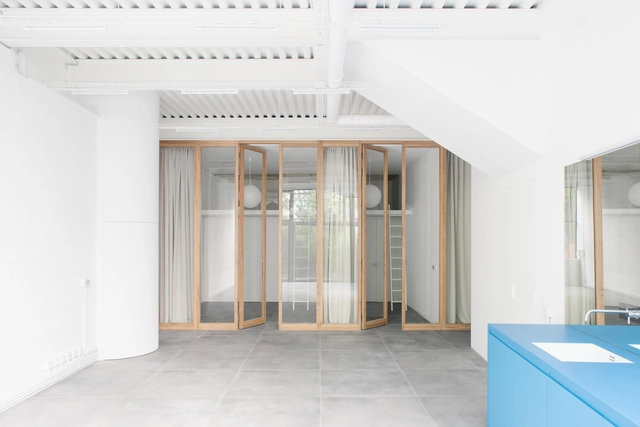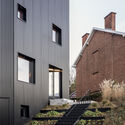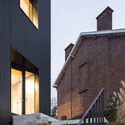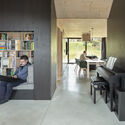
Built Projects
University of Rhode Island Fascitelli Center for Advanced Engineering / Ballinger
https://www.archdaily.com/995589/university-of-rhode-island-fascitelli-center-for-advanced-engineering-ballingerValeria Silva
Café Jeri Hotel / Tadu Arquitetura
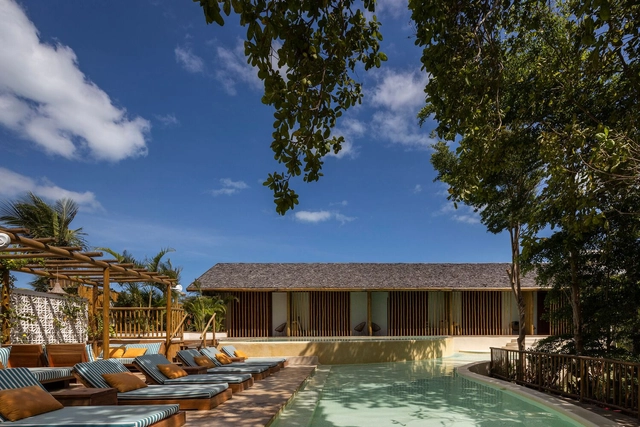
-
Architects: Tadu Arquitetura
- Area: 44993 ft²
- Year: 2022
-
Manufacturers: Alumiar Design, Artes da Terra, CoisasDcasa, Pedras Mundial
https://www.archdaily.com/995329/cafe-jeri-hotel-tadu-arquiteturaPilar Caballero
Jardins de la Gradelle Apartments / LRS Architectes
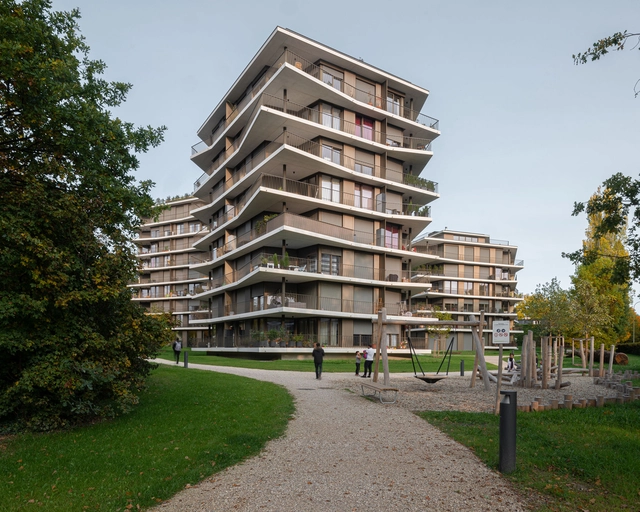
-
Architects: LRS Architectes
- Area: 17000 m²
- Year: 2020
-
Professionals: Moser Ingénierie SA, Studio Vulkan Landschaftsarchitektur
https://www.archdaily.com/995621/jardins-de-la-gradelle-apartments-lrs-architectesAndreas Luco
Albert Kahn Museum / Kengo Kuma & Associates
https://www.archdaily.com/995561/albert-kahn-museum-kengo-kuma-and-associatesHana Abdel
66° North Flagship Store / Gonzalez Haase Architects
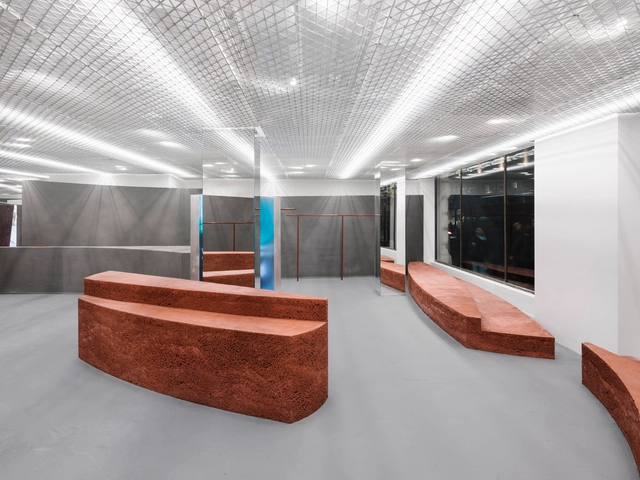
-
Architects: Gonzalez Haase Architects
- Area: 700 m²
- Year: 2023
https://www.archdaily.com/995603/66-degrees-north-flagship-store-gonzalez-haase-architectsValeria Silva
House for Parents / Matsuyama Architect and Associates
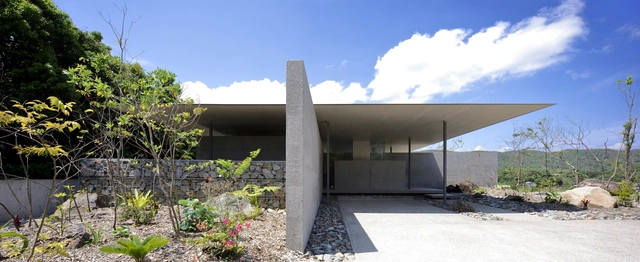
-
Architects: Matsuyama Architect and Associates
- Area: 138 m²
- Year: 2018
https://www.archdaily.com/995449/house-for-parents-matsuyama-architect-and-associatesHana Abdel
Ha Ha Haus / FIGR Architecture & Design

-
Architects: FIGR Architecture & Design
- Area: 250 m²
- Year: 2022
-
Professionals: Mud Office
https://www.archdaily.com/995559/ha-ha-haus-figr-architecture-and-designHana Abdel
Domaine de Bayssan Theater / K architectures
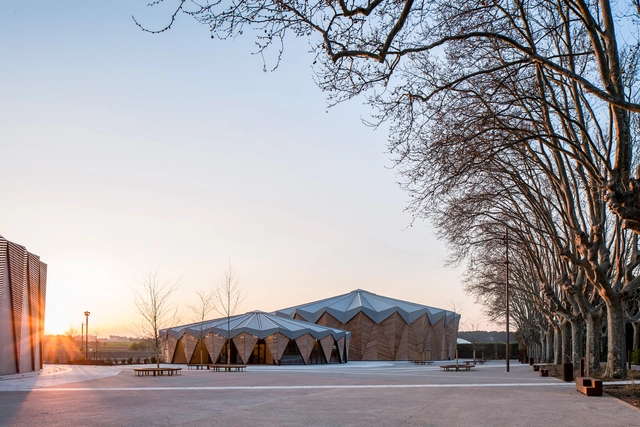
-
Architects: K architectures
- Area: 4500 m²
- Year: 2021
-
Professionals: CHANGEMENT A VUE, ATELIER VOLGA, Batiserf, Bet Choulet, BMF, +3
https://www.archdaily.com/971085/domaine-de-bayssan-theater-k-architecturesPaula Pintos
Ptt Saraphi Gas Station / Sher Maker
https://www.archdaily.com/995572/ptt-saraphi-gas-station-sher-makerHana Abdel
Simone Veil Group of Schools in Villejuif / Dominique Coulon & associés

-
Architects: Dominique Coulon & associés
- Area: 8913 m²
- Year: 2021
-
Manufacturers: Camille Ascenseur, Decor Acoustic, Flipo, Hunsinger, Normen, +1
-
Professionals: Batiserf Ingénierie, BET G. Jost, Solares Baue, E3 Économie, Euro Sound Project
https://www.archdaily.com/995588/simone-veil-group-of-schools-in-villejuif-dominique-coulon-and-associesPaula Pintos
Beli House / Studio Okami Architects

-
Architects: Studio Okami Architects
- Area: 270 m²
- Year: 2022
-
Manufacturers: Reynaers Aluminium, Alucobond
https://www.archdaily.com/995553/beli-house-studio-okami-architectsAndreas Luco
Falésia D'El Rey House / [i]da arquitectos
https://www.archdaily.com/995469/falesia-del-rey-house-i-da-arquitectosValeria Silva
Beaumarchais Apartment Renovation / miogui
https://www.archdaily.com/995585/beaumarchais-apartment-renovation-mioguiPaula Pintos
Poplar Grove / BLDUS

-
Architects: BLDUS
- Area: 2500 m²
- Year: 2021
-
Professionals: JC Electric, Air Cooling & Heating, KKE Design, JZ Engineering, Huska Consulting
https://www.archdaily.com/995031/poplar-grove-bldusPilar Caballero
Apartment Refurbishment in Barcelona / NOMO STUDIO
https://www.archdaily.com/992823/apartment-refurbishment-in-barcelona-nomo-studioAgustina Coulleri
DL House / LRARCHITECTES
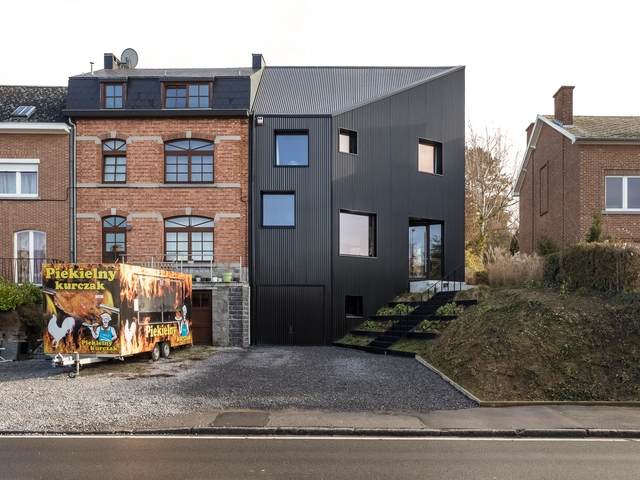
-
Architects: LRARCHITECTES
- Area: 56 m²
- Year: 2017
-
Professionals: Atelier Paysage
https://www.archdaily.com/995583/dl-house-lrarchitectesPaula Pintos
House 345 / Constanti Architects
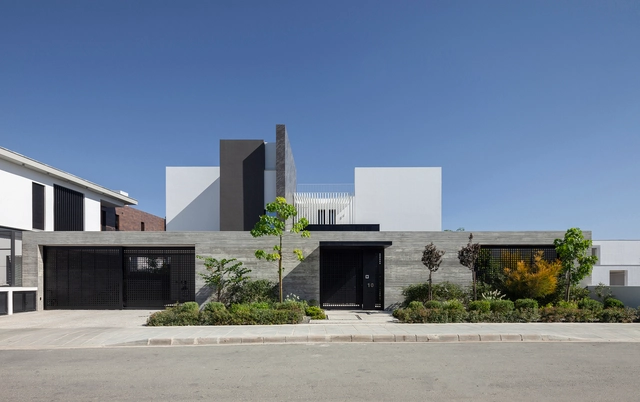
-
Architects: Constanti Architects
- Area: 369 m²
- Year: 2022
-
Professionals: G. KOUNTOURIS CIVIL ENGINEERS L.L.C., S&S Consultants
https://www.archdaily.com/995344/house-345-constanti-architectsAndreas Luco
Pergola Extension / Krisna Cheung Architects
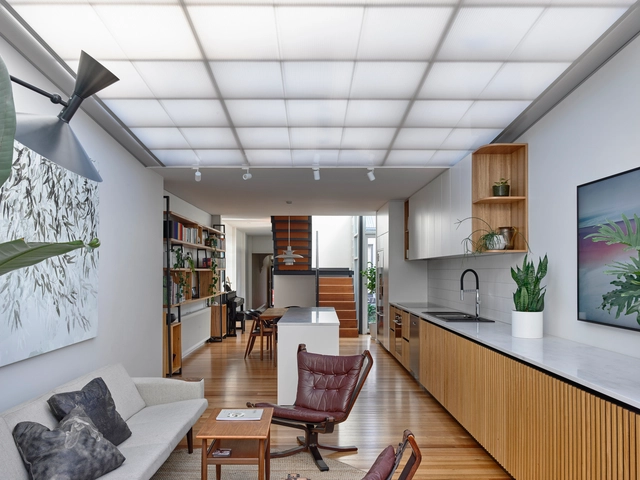
-
Architects: Krisna Cheung Architects
- Area: 3 m²
- Year: 2021
-
Manufacturers: Ampelite, Beacon Lighting, Bowen Timber, Calmatronics, Capral, +2
https://www.archdaily.com/995573/pergola-extension-krisna-cheung-architectsHana Abdel
House of Canopies / STUDIO MOTLEY
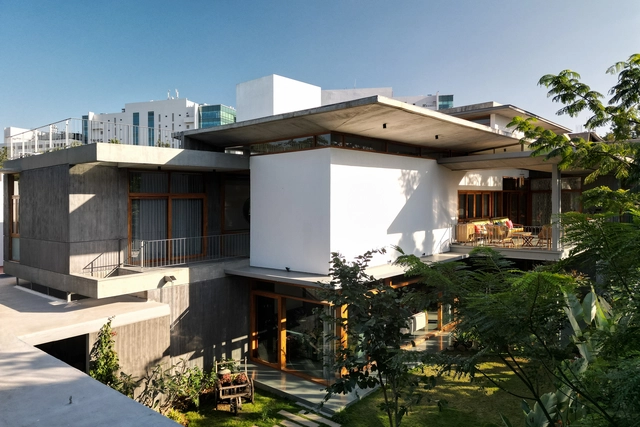
-
Architects: STUDIO MOTLEY
- Area: 8350 ft²
- Year: 2022
-
Professionals: Indus Consulting Engineers, Aadya MEP Consultants LLP
https://www.archdaily.com/995570/house-of-canopies-studio-motleyHana Abdel
Munhwa Bistro Seong-su / Indiesalon
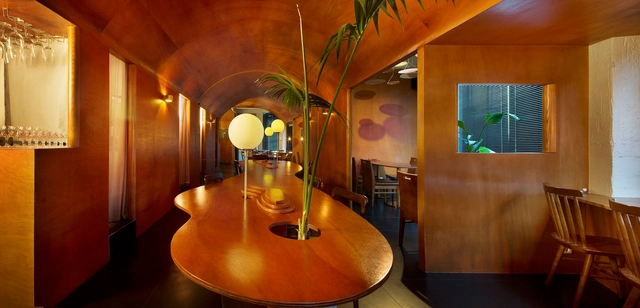
-
Architects: Indiesalon
- Year: 2018
https://www.archdaily.com/995194/munhwa-bistro-seong-su-indiesalonHana Abdel
Nakamura House / Fausto Terán + Toro

-
Architects: Fausto Terán, Toro
- Area: 361 m²
- Year: 2021
-
Manufacturers: CASTEL, Cemex, Comex, Polyform
https://www.archdaily.com/995566/nakamura-house-fausto-teran-plus-toroAgustina Coulleri
RaveOn / Nick Deaver Architect

-
Architects: Nick Deaver Architect
- Area: 817 m²
- Year: 2018
-
Manufacturers: Dornbracht, Hansgrohe, Emtek, Heath Ceramics, Juno, +6
https://www.archdaily.com/967565/raveon-nick-deaver-architectAlexandria Bramley







































































![Falésia D'El Rey House / [i]da arquitectos - Exterior Photography, Houses, Facade, Door](https://snoopy.archdaily.com/images/archdaily/media/images/63d1/36ef/760d/d240/dca4/1cbd/slideshow/casa-falesia-del-rey-i-da-arquitectos_10.jpg?1674655524&format=webp&width=640&height=580)
![© Fernando Guerra | FG+SG Falésia D'El Rey House / [i]da arquitectos - Exterior Photography, Houses, Facade](https://images.adsttc.com/media/images/63d1/36ef/7643/4a1c/8116/eb1e/thumb_jpg/casa-falesia-del-rey-i-da-arquitectos_17.jpg?1674655515)
![© Fernando Guerra | FG+SG Falésia D'El Rey House / [i]da arquitectos - Interior Photography, Houses, Stairs, Facade](https://images.adsttc.com/media/images/63d1/36ef/7643/4a7e/5bf9/bca3/thumb_jpg/casa-falesia-del-rey-i-da-arquitectos_12.jpg?1674655490)
![© Fernando Guerra | FG+SG Falésia D'El Rey House / [i]da arquitectos - Interior Photography, Houses, Kitchen, Beam, Facade, Table, Countertop, Lighting, Chair](https://images.adsttc.com/media/images/63d1/36ef/7643/4a1b/f316/eb27/thumb_jpg/casa-falesia-del-rey-i-da-arquitectos_19.jpg?1674655574)
![© Fernando Guerra | FG+SG Falésia D'El Rey House / [i]da arquitectos - Interior Photography, Houses, Facade, Coast](https://images.adsttc.com/media/images/63d1/36ef/760d/d225/d226/e9d8/thumb_jpg/casa-falesia-del-rey-i-da-arquitectos_7.jpg?1674655529)
![Falésia D'El Rey House / [i]da arquitectos - More Images](https://images.adsttc.com/media/images/63d1/36ef/760d/d240/dca4/1cbd/newsletter/casa-falesia-del-rey-i-da-arquitectos_10.jpg?1674655524)
