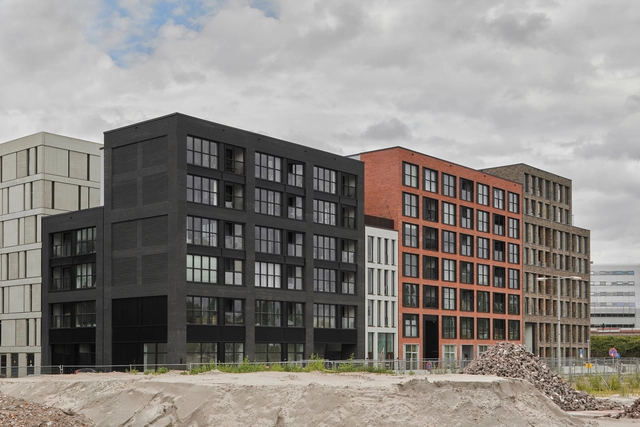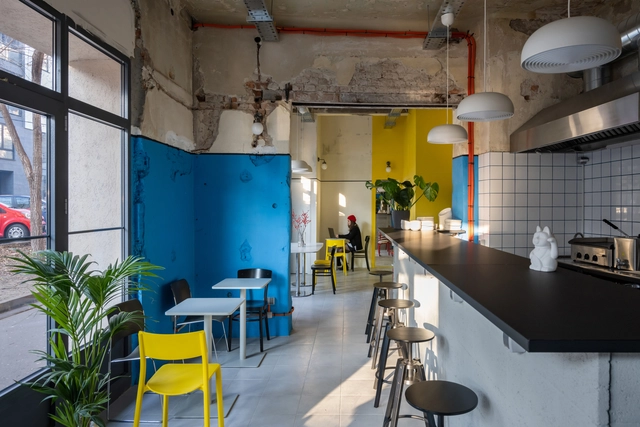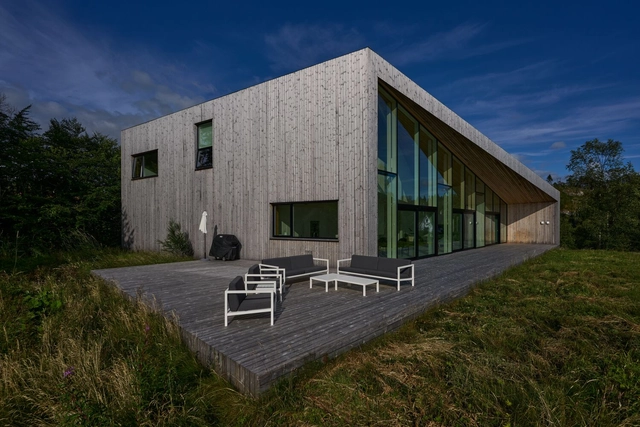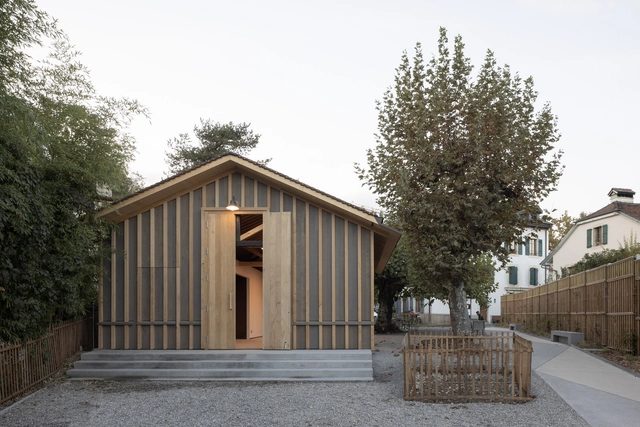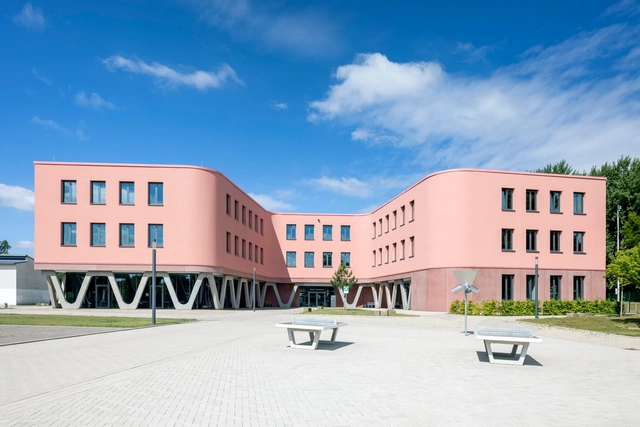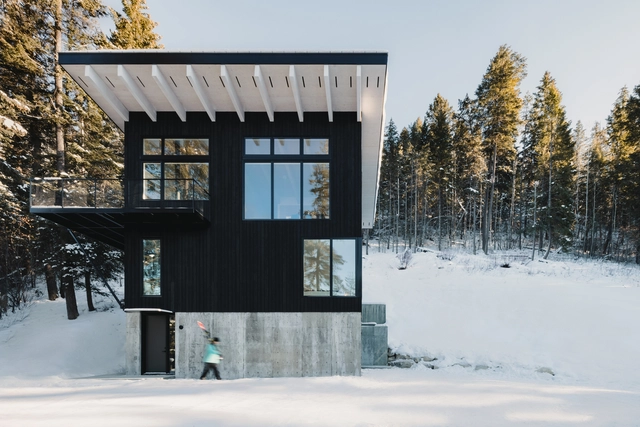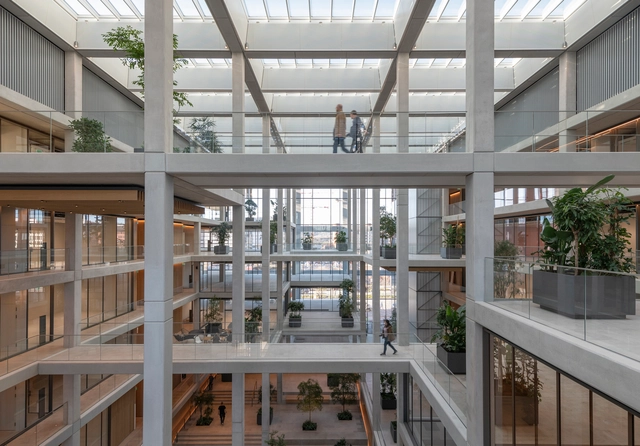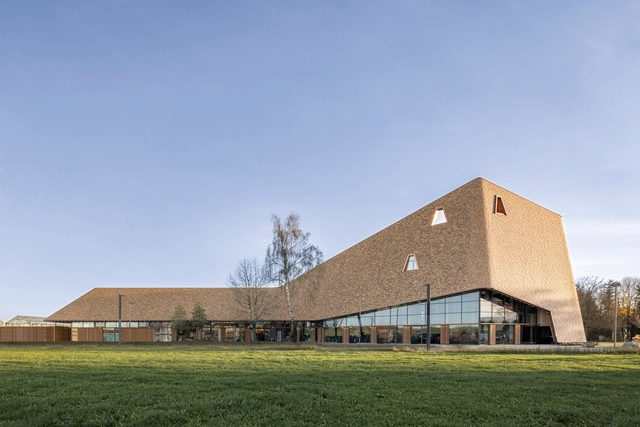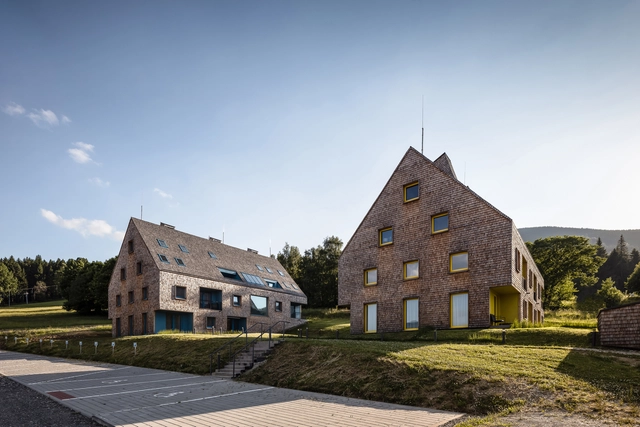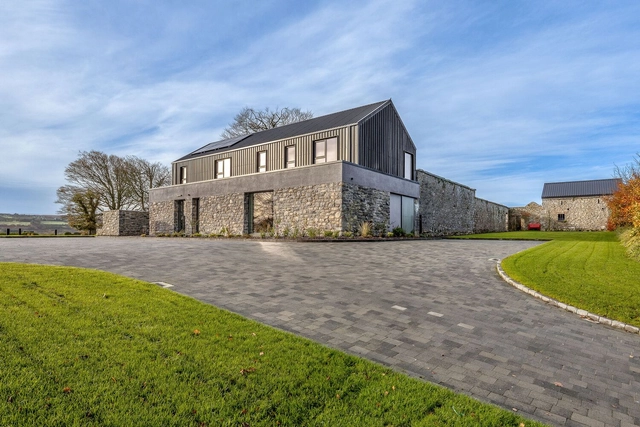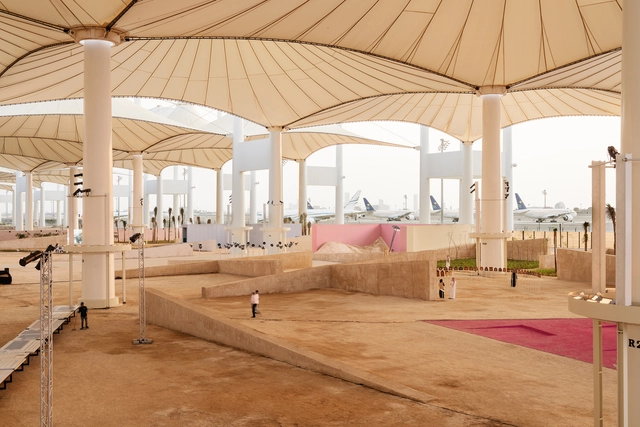-
ArchDaily
-
Built Projects
Built Projects
https://www.archdaily.com/995531/urban-canyon-apartments-common-practice-plus-studio-aaanPilar Caballero
https://www.archdaily.com/995527/tt-eatery-freya-architectsValeria Silva
https://www.archdaily.com/995303/residential-building-saler-homes-nac-arquitectosPilar Caballero
https://www.archdaily.com/995335/villa-grimseiddalen-saunders-architectureAndreas Luco
https://www.archdaily.com/994765/chambesy-station-square-and-cottage-renovation-acau-architecture-saAndreas Luco
https://www.archdaily.com/995486/reinoldi-comprehensive-school-ssp-schurmannspannelPilar Caballero
https://www.archdaily.com/995563/onecafe-oftn-studioHana Abdel
https://www.archdaily.com/995551/thirteenth-beach-house-mgaoAndreas Luco
https://www.archdaily.com/995535/mit-kendall-square-site-5-weiss-manfrediPilar Caballero
https://www.archdaily.com/995537/columbia-river-valley-lookout-twobytwo-architecture-studioValeria Silva
https://www.archdaily.com/982449/nendo-building-r3c-diseno-y-construccionAndreas Luco
https://www.archdaily.com/994511/95pla-refurbishment-vallribera-arquitectesAndreas Luco
https://www.archdaily.com/995519/icone-collaborative-office-complex-foster-plus-partnersPaula Pintos
https://www.archdaily.com/995525/rapunzel-visitor-centre-haascookzemmrich-studio-2050Pilar Caballero
https://www.archdaily.com/995523/the-bolder-cabins-snohettaPaula Pintos
https://www.archdaily.com/995522/golden-rose-hotel-noa-star-network-of-architecturePaula Pintos
https://www.archdaily.com/995511/houses-unemori-architectsHana Abdel
https://www.archdaily.com/995509/leading-house-form-kouichi-kimura-architectsHana Abdel
https://www.archdaily.com/995478/apartments-filipovice-cl3-architectsPilar Caballero
https://www.archdaily.com/995028/poplar-cloud-house-bldusPilar Caballero
https://www.archdaily.com/995482/aureliano-coutinho-apartment-jpg-arqValeria Silva
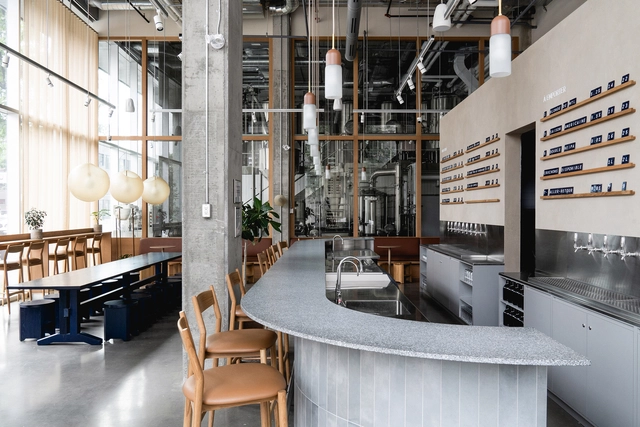 © Raphaël Thibodeau
© Raphaël Thibodeau



 + 11
+ 11
-
- Area:
750 m²
-
Year:
2022
-
Professionals:
Modulor, Élément Bois, Inat, Studio Botté, Flyss, Bois Public, Sistemalux, Planteca, Polycor, Céragrès, Ramacieri Soligo, House on the Rock, Bilodeau Inox, Atomic Soudure, LG2
https://www.archdaily.com/995454/le-relais-boreale-brewery-atelier-labriValeria Silva
https://www.archdaily.com/995400/walled-garden-house-steve-burkeAndreas Luco
https://www.archdaily.com/995473/islamic-arts-biennale-omaPaula Pintos
Did you know?
You'll now receive updates based on what you follow! Personalize your stream and start following your favorite authors, offices and users.
