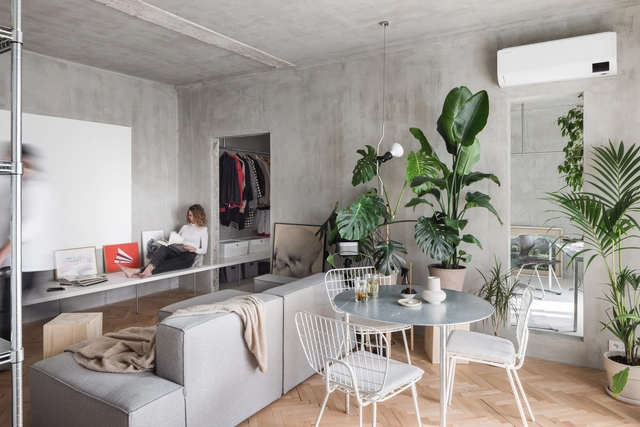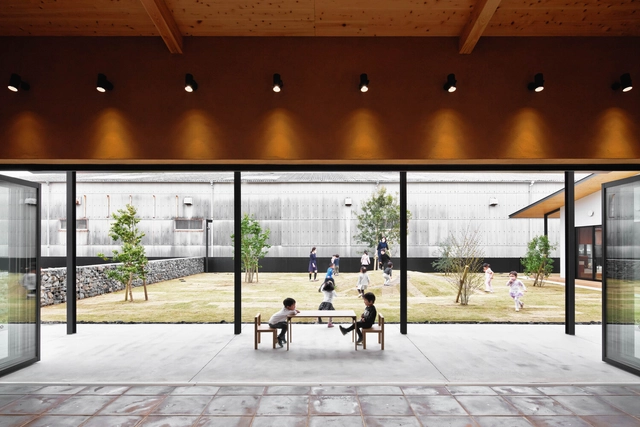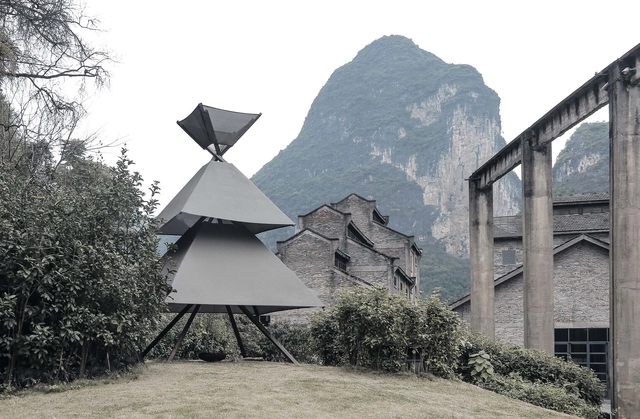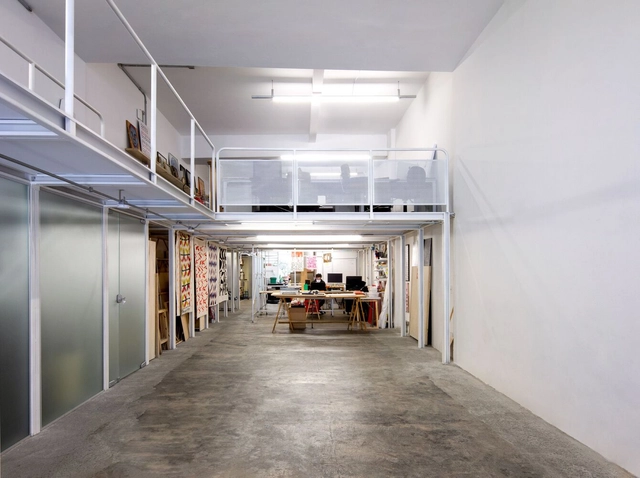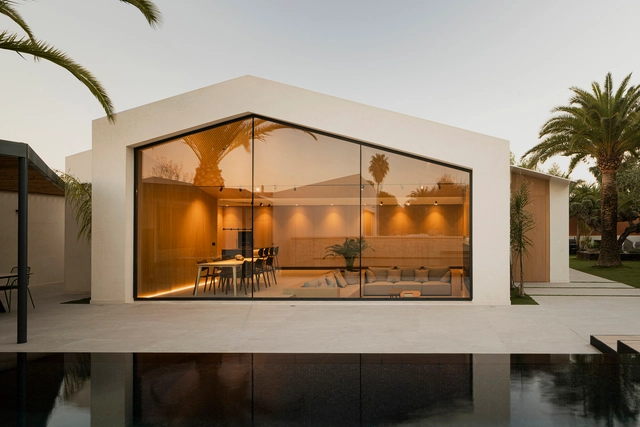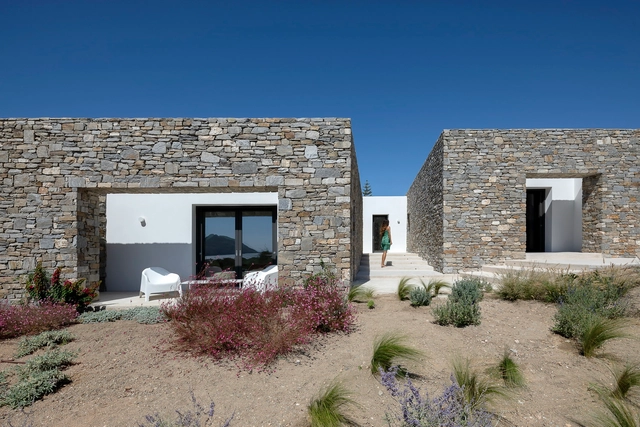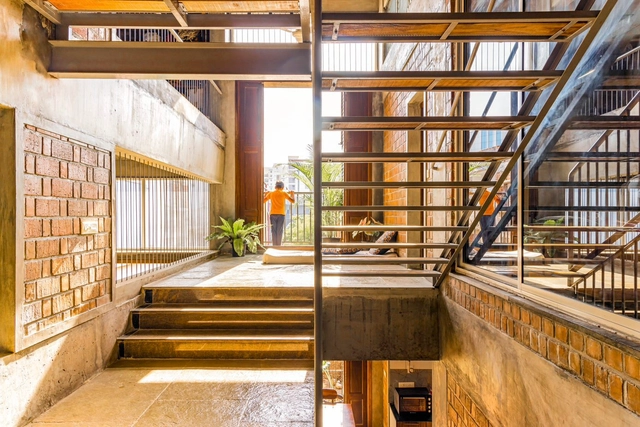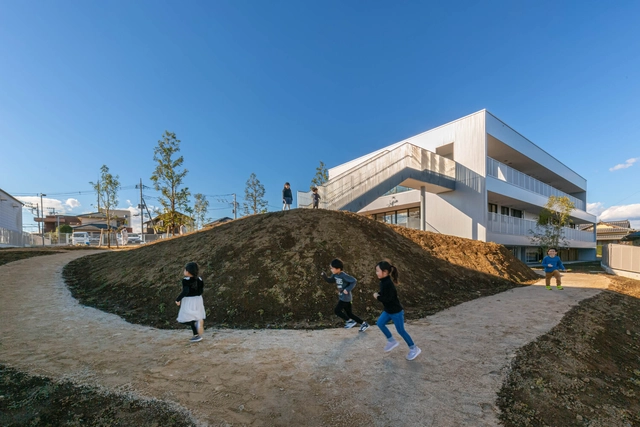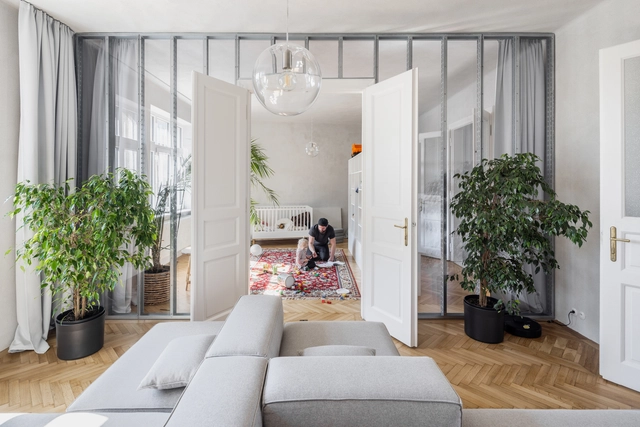-
ArchDaily
-
Built Projects
Built Projects
https://www.archdaily.com/996118/panelak-apartment-kilo-honcAndreas Luco
https://www.archdaily.com/996043/ms-kindergarten-and-nursery-hibinosekkei-plus-youji-no-shiro-plus-kids-design-laboAndreas Luco
https://www.archdaily.com/996078/fire-pit-tower-atelier-guoCollin Chen
https://www.archdaily.com/996056/minjukim-anguk-flagship-store-studio-fragmentPilar Caballero
https://www.archdaily.com/996163/chalet-a-matiere-premiere-architecturePaula Pintos
https://www.archdaily.com/996096/common-shed-goaa-gusmao-otero-arquitetos-associados-plus-goma-oficina-colaborativaPilar Caballero
https://www.archdaily.com/996116/home-refurbishment-for-alejandro-and-inma-pablo-munoz-paya-arquitectosAndreas Luco
https://www.archdaily.com/996157/wattens-workshops-2nd-extension-obermoser-plus-partner-architektenPaula Pintos
https://www.archdaily.com/996140/triangle-house-react-architectsValeria Silva
https://www.archdaily.com/996090/majalca-house-oax-arquitectosClara Ott
https://www.archdaily.com/996093/agam-house-mawi-designHana Abdel
https://www.archdaily.com/996114/the-break-residence-mu-architecturePaula Pintos
https://www.archdaily.com/996025/ik-nursery-hibinosekkei-plus-youji-no-shiro-plus-kids-design-laboHana Abdel
https://www.archdaily.com/996091/sunrise-studio-bark-design-architectsHana Abdel
https://www.archdaily.com/996012/the-circus-house-cubo-design-architectHana Abdel
https://www.archdaily.com/995973/pmv-house-grupo-eisenAndreas Luco
https://www.archdaily.com/996055/house-of-toninhas-24-7-arquiteturaPilar Caballero
https://www.archdaily.com/996088/wattens-workshops-1st-extension-schlogl-and-suss-architekten-obermoser-plus-partner-architekten-plus-schlogl-and-sub-architektenPaula Pintos
https://www.archdaily.com/996048/a-smaller-splash-studio-pachon-paredesAndreas Luco
https://www.archdaily.com/996018/suspended-house-falaSusanna Moreira
https://www.archdaily.com/996067/1927-apartment-kilo-honcPaula Pintos
https://www.archdaily.com/969619/casa-almudena-jesus-peralesAndreas Luco
https://www.archdaily.com/996015/the-wall-of-tolerance-house-t2p-architects-officeHana Abdel
https://www.archdaily.com/995988/lvwa-bookstore-studio-yuda-plus-studio-norCollin Chen
Did you know?
You'll now receive updates based on what you follow! Personalize your stream and start following your favorite authors, offices and users.
