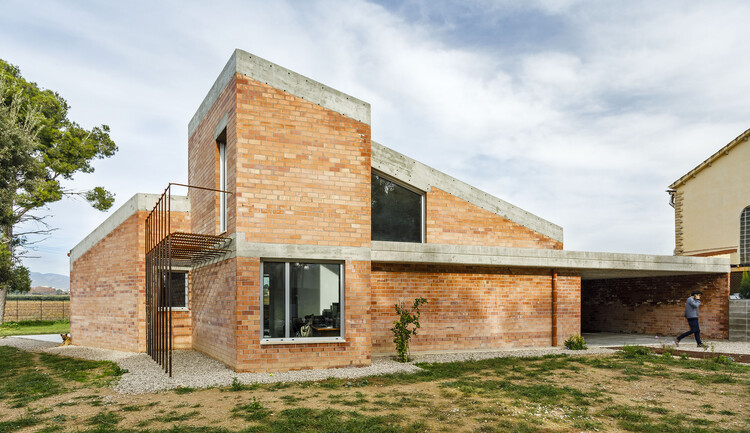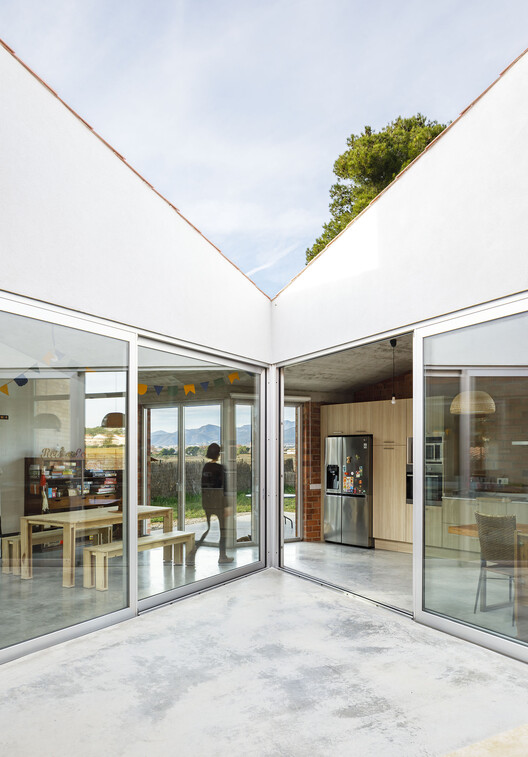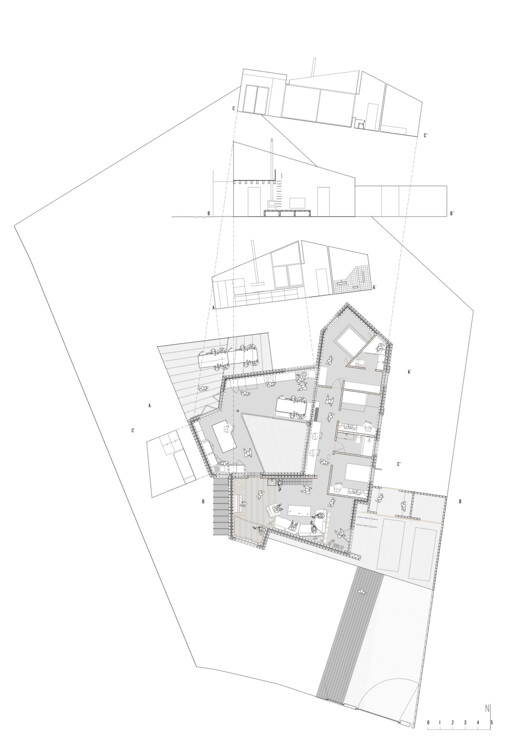
-
Architects: Jesús Perales
- Area: 210 m²
- Year: 2018
-
Photographs:Marcela Grassi
-
Manufacturers: TEJAS BORJA, ACS, Aluminis Bassa, Cerfasa, Gutex

Text description provided by the architects. Almudena and Jordi requested a house on one level for themselves and their children. They have many hobbies, such as music, fine arts, and cooking, and are eager to share their time with the family. The objective of the house was clear: to ensure that all members of the small family could share as much time as possible together, regardless of what area of the house they were in. At the same time, we wanted to maintain some privacy regarding the street and open the house to its neighbor: a beautiful vineyard. The result has been a walled house towards the façade, but with irregular shapes that open up to the landscape of the vineyards.
























