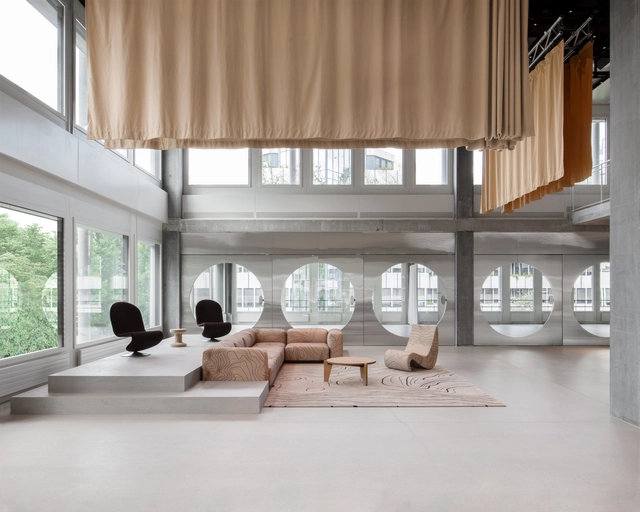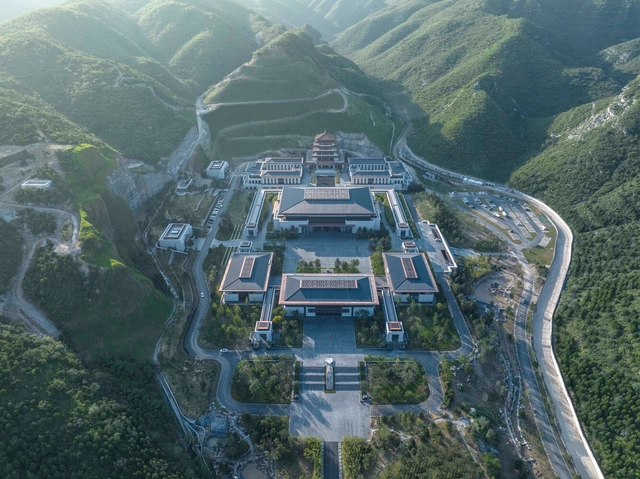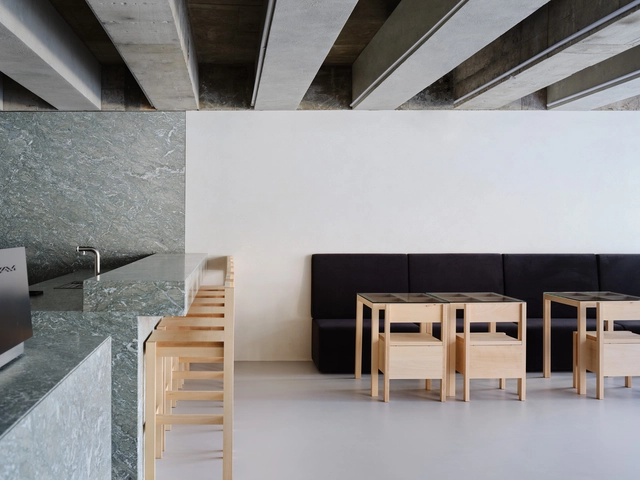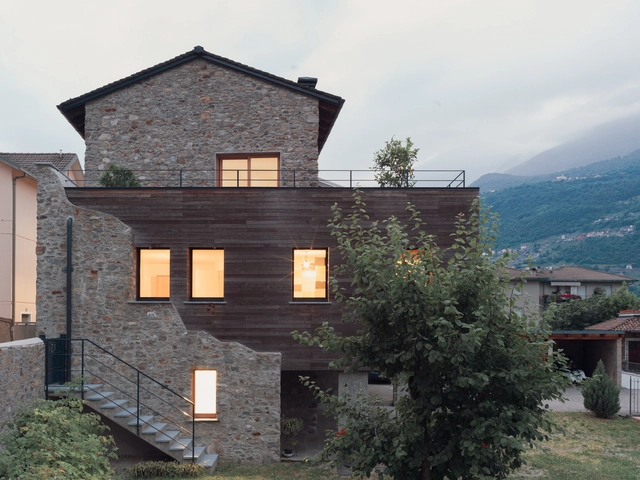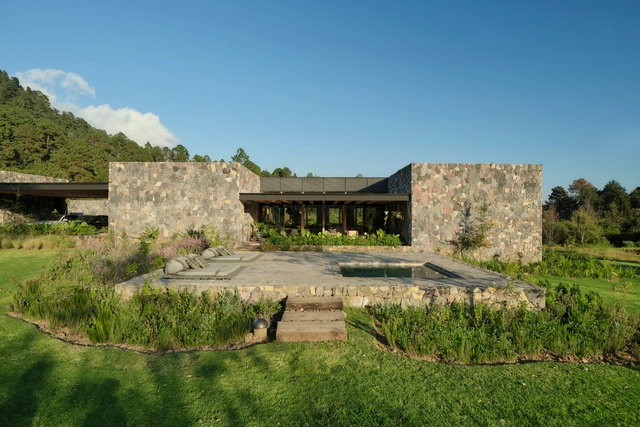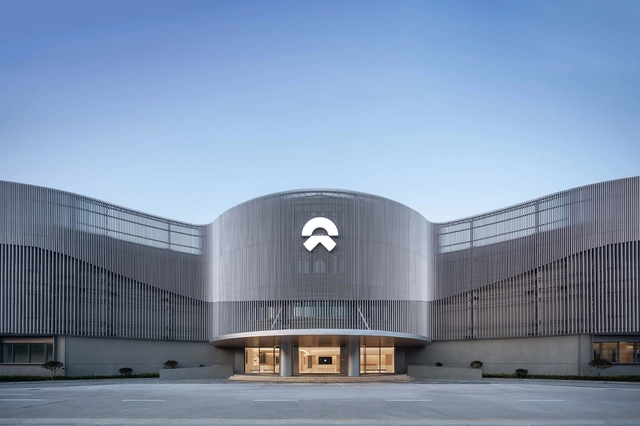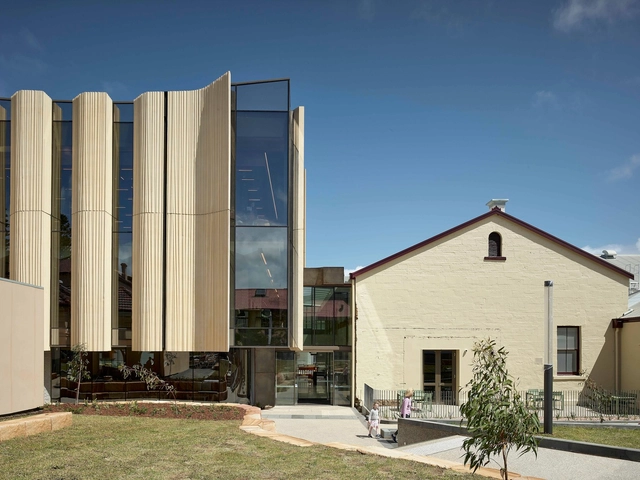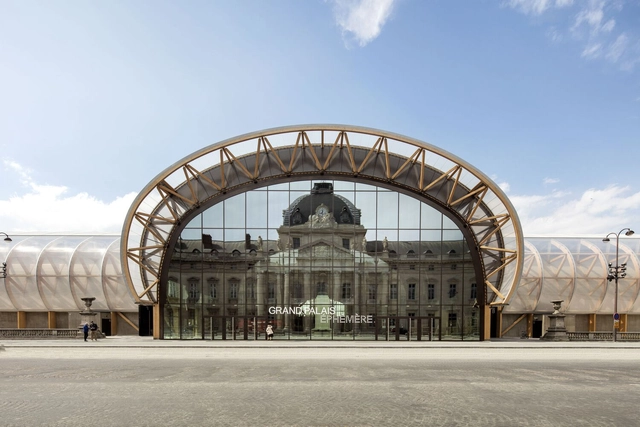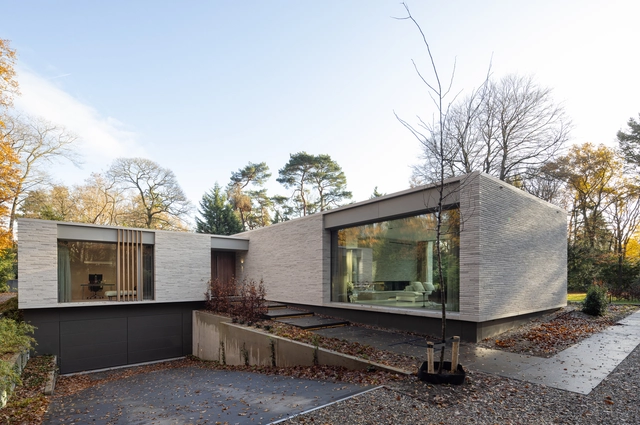-
ArchDaily
-
Built Projects
Built Projects
https://www.archdaily.com/996779/letna-apartment-marketa-bromovaPilar Caballero
https://www.archdaily.com/996812/house-at-flat-rock-billy-maynard-architectHana Abdel
https://www.archdaily.com/996817/casa-segura-1124-primer-piso-arquitectosBenjamin Zapico
https://www.archdaily.com/996841/on-labs-new-global-headquarters-for-on-running-specific-genericPilar Caballero
https://www.archdaily.com/996813/de-la-sol-work-and-exhibition-space-the-lab-saigonHana Abdel
https://www.archdaily.com/996770/china-national-archives-of-publications-and-culture-thadCollin Chen
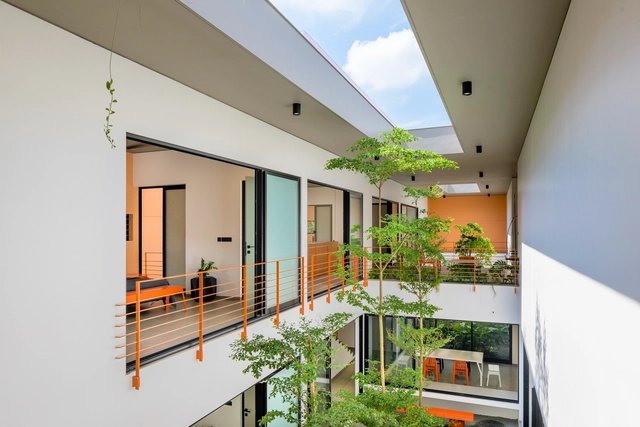 © Praveen Mohandas
© Praveen Mohandas



 + 32
+ 32
-
- Area:
502 m²
-
Year:
2022
-
Manufacturers: ATOMBERG, Ace Lights, Bonasila, Crescent, Dulux, +7Jaquar, KAAF, LG, Legrand, Nexion, Pure Flames, Samson-7 -
https://www.archdaily.com/996823/the-colour-burst-house-lijo-reny-architectsHana Abdel
https://www.archdaily.com/996683/mixc-sungang-10-designCollin Chen
https://www.archdaily.com/996772/dorae-knot-cafe-studio-gimgeosilHana Abdel
https://www.archdaily.com/996632/house-in-macieira-nelson-resende-arquitectoPilar Caballero
https://www.archdaily.com/967262/built-to-last-house-rinaldo-del-neroAlexandria Bramley
https://www.archdaily.com/996594/daytona-studio-360Valeria Silva
https://www.archdaily.com/996749/casa-fs-weber-arquitectosAndreas Luco
https://www.archdaily.com/996769/house-in-gakuenmae-kkaa-ytaaHana Abdel
https://www.archdaily.com/996730/a-house-klochenko-architectsAndreas Luco
https://www.archdaily.com/996763/ben-tre-hotel-sanuki-daisuke-architectsHana Abdel
https://www.archdaily.com/996688/soho-wisdom-granary-of-dingzha-watertown-line-plus-studio-plus-mla-plusCollin Chen
https://www.archdaily.com/996396/nio-delivery-center-kokaistudiosCollin Chen
https://www.archdaily.com/996766/warrnambool-learning-and-library-centre-kosloff-architectureHana Abdel
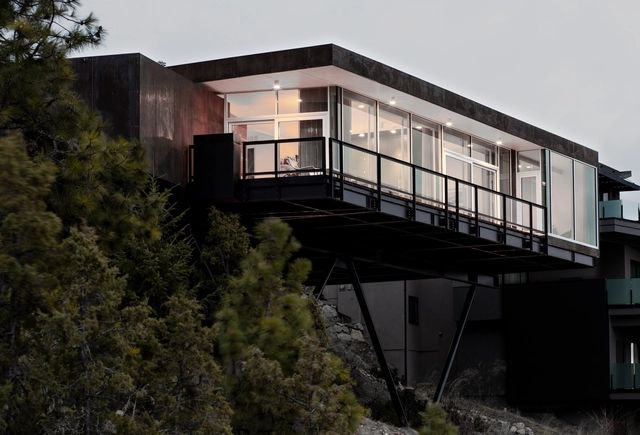 © Katie Huisman
© Katie Huisman



 + 24
+ 24
-
- Area:
256 m²
-
Year:
2022
-
Manufacturers: Reynaers Aluminium, Grizzly Metal Fab, IKO Roofing, Insulspan, Laing Roofing, +2Norelco Cabinets, Reynears-2 -
Professionals:
Yuri Kulikov, P Eng, structural, Rhys Viljoen, M Eng, structural, Chris Wallis, P Eng, geotech, Gibson Contracting, Delta-T Mechanical Consultants
https://www.archdaily.com/996773/alton-cliff-house-f2a-architectureValeria Silva
https://www.archdaily.com/969443/grand-palais-ephemere-wilmotte-and-associes-saClara Ott
 © Cristiano Bauce
© Cristiano Bauce



 + 38
+ 38
-
- Area:
445 m²
-
Year:
2022
-
Manufacturers: Arkos, Atrio conceito, Bali House, Broilo Aquecimento, Collett Moveis, +16Complementi, Contemporanea Moveis, Deca, Esquadritec e Ezy Color, Globo Portas, Lohn Esquadrias, Lucianne Design, Mezari, Palimanan, Portobello, SABBIA, Saccaro, Selet Garopaba, Soniflex, Sonne, Tectronix-16
https://www.archdaily.com/996745/house-css-seferin-arquiteturaAndreas Luco
https://www.archdaily.com/996753/the-south-harbor-of-koge-slaPaula Pintos
https://www.archdaily.com/996726/house-hidden-among-the-greenery-engel-architectenPilar Caballero
Did you know?
You'll now receive updates based on what you follow! Personalize your stream and start following your favorite authors, offices and users.




