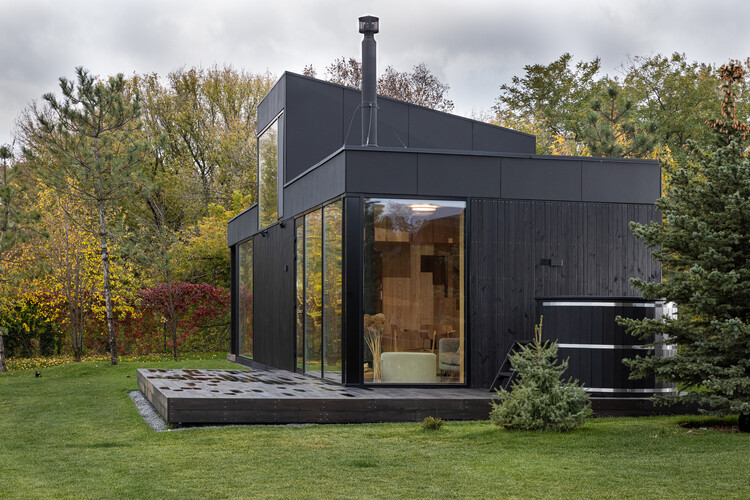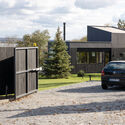
-
Architects: Klochenko Architects
- Area: 70 m²
- Year: 2022
-
Manufacturers: AutoDesk, Artorix, Delavega, ELF DECOR, Gushka, Liberta, Nardi, Romotop

Text description provided by the architects. Task: A-house is a second house on plot . It's a place for client’s guests to stay and relax. Despite close placement of the primary house , A- House needed its private area around, but not being obviously separated from the rest of the plot. The house is designed for four people to stay. Location: The plot faces the Dnipro river bank from the east and has an entrance from the street from the west side. House is located in the south part of the plot and facing the south-east. It provides a great view to all rooms and gets some privacy from main house residents. West side of the plot is covered from the street by a line of birch trees. Some fir trees on the north side of the house also hide it from neighbors and unobviously divide the plot in 2 parts.





































