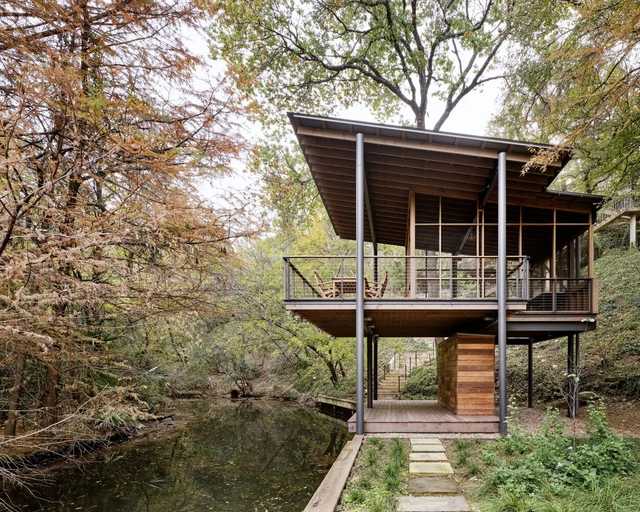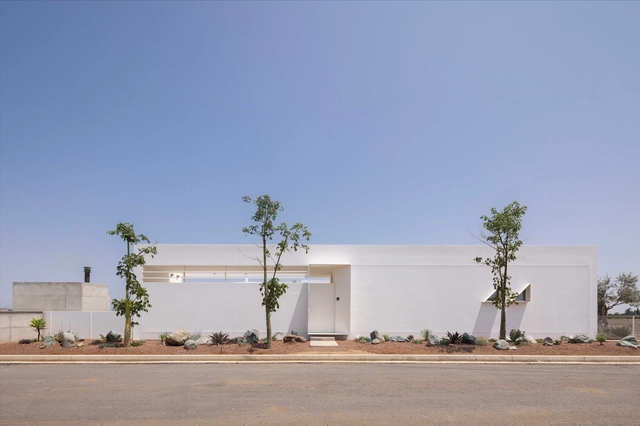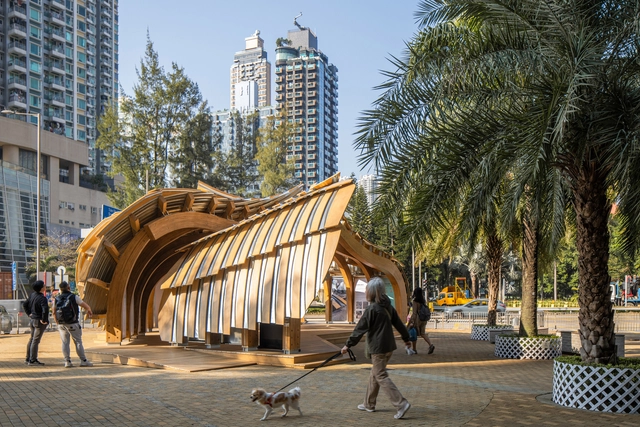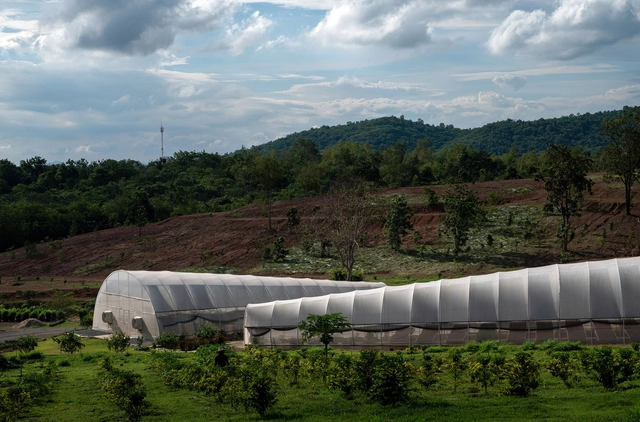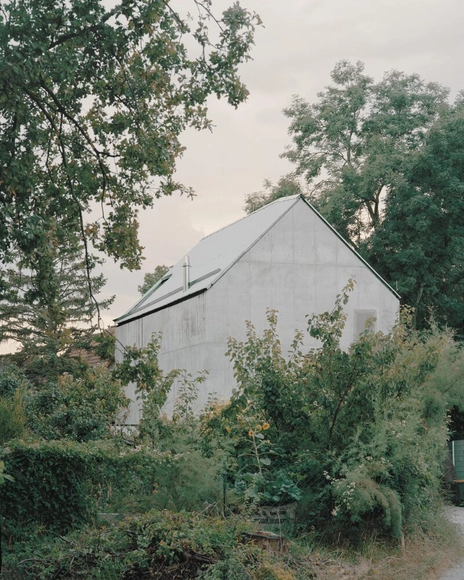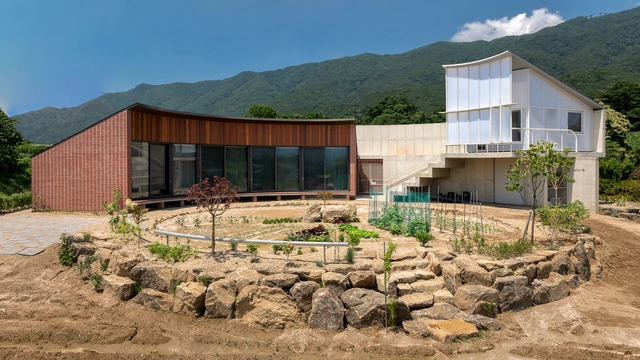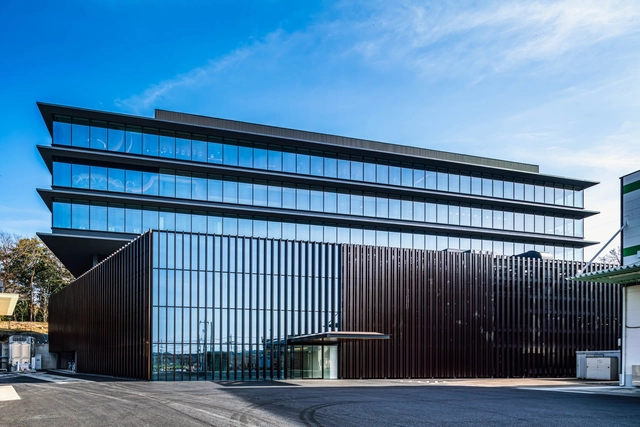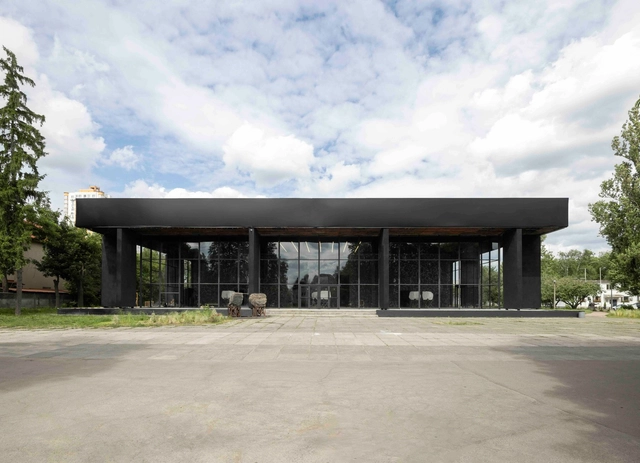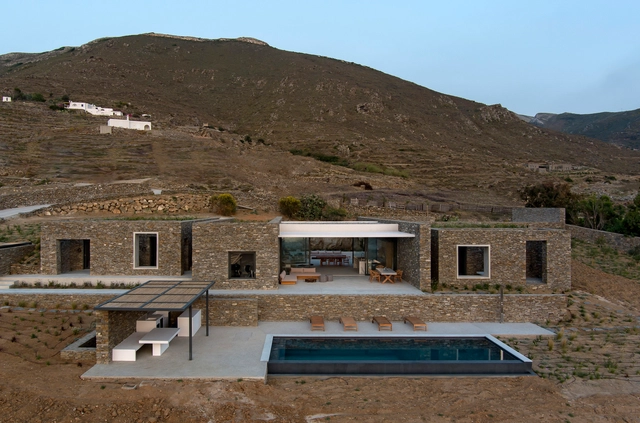-
ArchDaily
-
Built Projects
Built Projects
https://www.archdaily.com/1032369/roost-platform-furman-plus-keil-architectsPilar Caballero
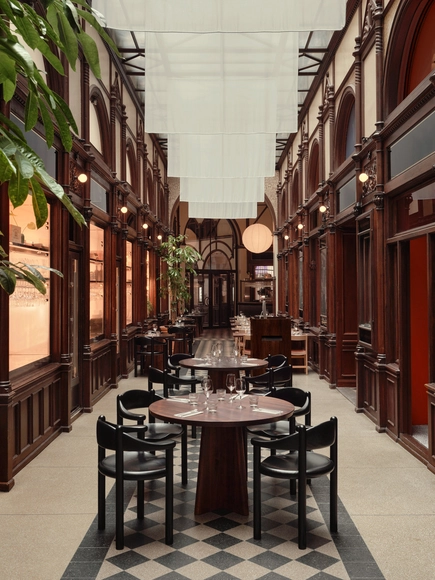 © Emil Fagander
© Emil Fagander



 + 6
+ 6
-
- Area:
800 m²
-
Year:
2025
-
Manufacturers: Occhio, Astrid, Cassina, FLOS, GUBI, +6Kasthall, Kvadrat, Lyfa, Massproductions, VitrA, Wastberg-6
https://www.archdaily.com/1031958/misshumasshu-restaurant-maja-bernvillHadir Al Koshta
https://www.archdaily.com/1031564/sahara-cottage-atelje-oHadir Al Koshta
https://www.archdaily.com/1032195/oblivio-house-mob-design-studioMiwa Negoro
https://www.archdaily.com/1032411/urban-living-lab-su-chang-design-research-officeAndreas Luco
https://www.archdaily.com/1032500/khanong-phra-campsite-phtaa-living-designMiwa Negoro
https://www.archdaily.com/1032474/arajara-house-lins-arquitetos-associadosValeria Silva
https://www.archdaily.com/1032092/the-jellicoe-workspace-universal-design-studioHadir Al Koshta
https://www.archdaily.com/1032171/rosa-maria-house-delavegacanolassoPilar Caballero
https://www.archdaily.com/1030759/judicial-morgue-for-the-city-of-ver-oficina-de-arquitectura-del-poder-judicial-santa-feAndreas Luco
https://www.archdaily.com/1032333/house-near-vienna-balissat-kacani-plus-jann-erhardHadir Al Koshta
https://www.archdaily.com/1032468/gate-m-west-bund-dream-center-mvrdvPilar Caballero
https://www.archdaily.com/1032433/a-house-that-embraces-its-vegetable-garden-sukchulmok-plus-brbb-architectsMiwa Negoro
https://www.archdaily.com/1032440/innovalley-technology-development-center-taisei-design-planners-architects-and-engineersPilar Caballero
https://www.archdaily.com/1032432/h-house-studio-nirbaadhMiwa Negoro
https://www.archdaily.com/1031814/di-frenna-architects-atelier-di-frenna-arquitectosValentina Díaz
https://www.archdaily.com/1032197/pavilion-13-renovation-forma-architectural-officeHadir Al Koshta
https://www.archdaily.com/1032198/petra-home-react-architectsHadir Al Koshta
https://www.archdaily.com/1032120/chill-house-steps-architectureAndreas Luco
https://www.archdaily.com/1032336/illa-glories-social-housing-cierto-estudioHadir Al Koshta
https://www.archdaily.com/1032188/refugio-calfuco-tomas-de-iruarrizagaAndreas Luco
https://www.archdaily.com/1032425/osaka-expo-2025-healthcare-pavilion-nest-for-reborn-tohata-architects-and-engineersMiwa Negoro
https://www.archdaily.com/1032366/sg-kindergarten-and-nursery-hibinosekkei-plus-youji-no-shiro-plus-kids-design-laboMiwa Negoro
https://www.archdaily.com/1032372/factory-canteen-agrocel-dhordo-studio-dotMiwa Negoro
Did you know?
You'll now receive updates based on what you follow! Personalize your stream and start following your favorite authors, offices and users.
