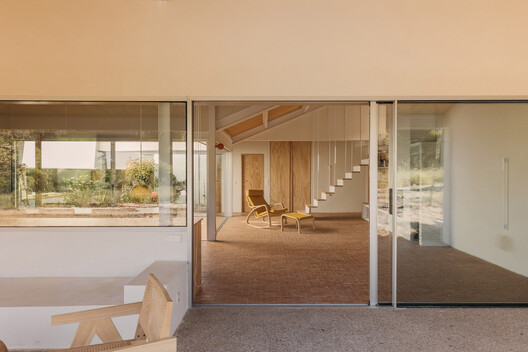
-
Architects: delavegacanolasso
- Area: 320 m²
- Year: 2024
-
Photographs:Paco Marín, Studio Cafecito
-
Lead Architects: Ignacio de la Vega, Pilar Cano Lasso

Text description provided by the architects. The House and the Garden
This house is organized around two patios that give shape to the space and infuse it with meaning. They are not merely voids between walls—they are lived spaces that draw the garden into the interior and blur the boundaries between inside and out. In winter, they gather light generously; in summer, the water in the reflecting pool brings coolness and a gentle murmur that quietly accompanies life.













































