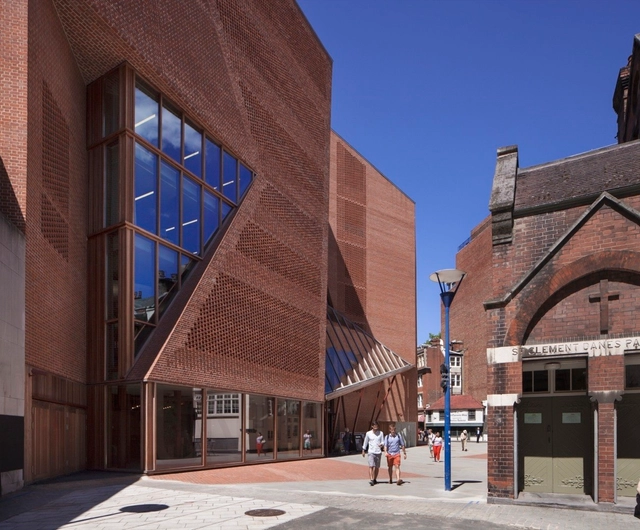"The debate linked to a more responsive architecture, connected to nature, has been growing since the 1960s," explains Irina Shaklova in her description of her IaaC research project Living Screen. "Notwithstanding this fact, to this day, architecture is somewhat conservative: following the same principles with the belief in rigidity, solidity, and longevity."
While Shaklova's argument does generally ring true, that's not to say that there haven't been important developments at the cutting edge of architecture that integrate building technologies and living systems, including The Living's mycelium-based installation for the 2014 MoMA Young Architect's Program and self-healing concrete made using bacteria. But while both of these remain at the level of research and small-scale experimentation, one of the most impressive exercises in living architecture recently was made with algae - specifically, the Solarleaf facade developed by Arup, Strategic Science Consult of Germany (SSC), and Colt International, which filters Carbon Dioxide from the air to grow algae which is later used as fuel in bioreactors.
With Living Screen, Shaklova presents a variation on this idea that is perhaps less intensively engineered than Solarleaf, offering an algae structure more in tune with her vision against that rigidity, solidity, and longevity.
























.jpg?1447417528)
.jpg?1447417508)
.jpg?1447417489)

.jpg?1447417570)













