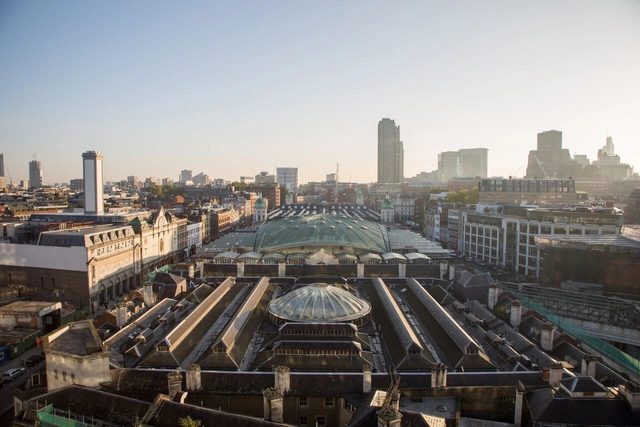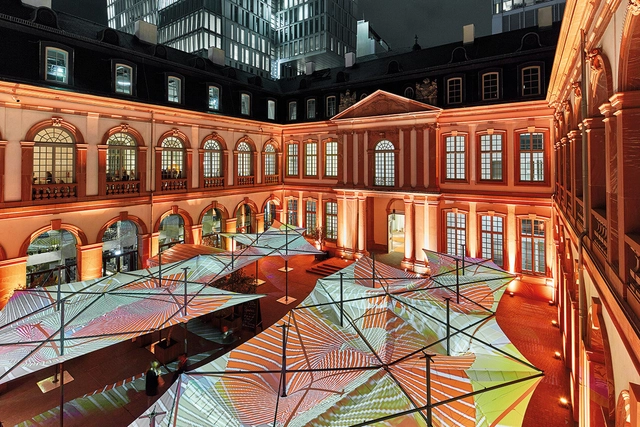
This article by Bart Lootsma and Katharina Weinberger sheds light on their plans as curators for the Montenegro Pavilion at the 2016 Venice Biennale.
Near Montenegro's most southern town Ulcinj sits the former saline "Bajo Sekulic," a completely artificial, man-made biotope which has taken on almost global importance as a crucial node in the migratory patterns of birds. As such, the Solana Ulcinj is the front line of all kinds of conflicts: between nature and culture; the local and the global; economy and environmental awareness.
The Project Solana Ulcinj, commissioned by Dijana Vucinic and the Ministry of sustainable development and tourism and curated by Bart Lootsma and Katharina Weinberger, is the Montenegrin contribution to the 15th International Architecture Exhibition of the Biennale di Architettura. The Montenegrin pavilion hosts four projects outlining four different sustainable futures for the Solana Ulcinj, developed specially for the Biennale by four practices: ecoLogicStudio from London, LOLA form Rotterdam and LAAC from Innsbruck, while a fourth project will be decided following a national competition in Montenegro. The project is accompanied by a series of three symposia in Montenegro and in Venice.











_Prison_01.jpg?1459434961)


.jpg?1459371467)
.jpg?1459371483)
.jpg?1459371408)
.jpg?1459371440)
.jpg?1459371518)


















