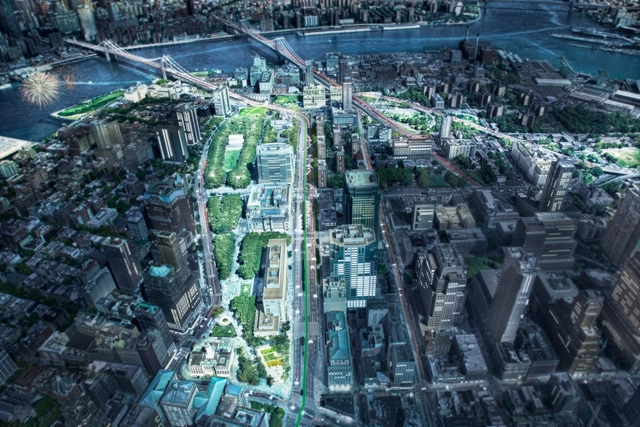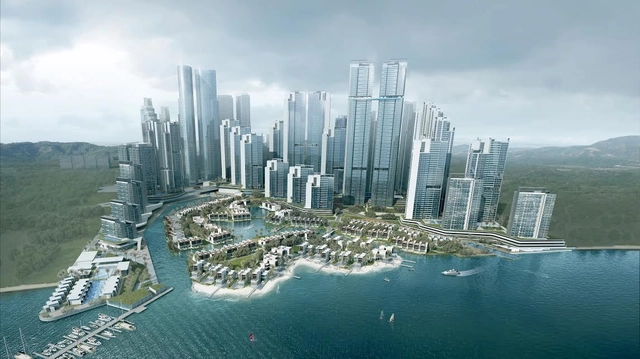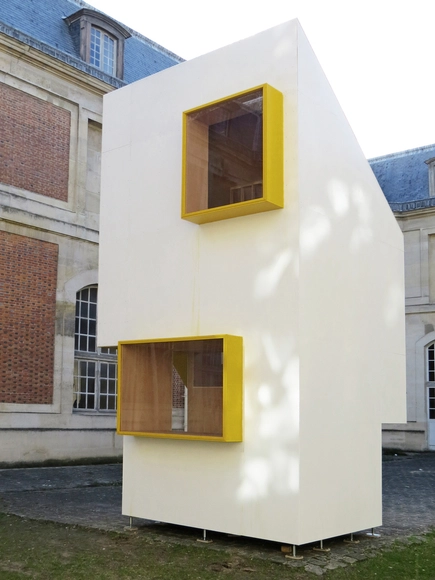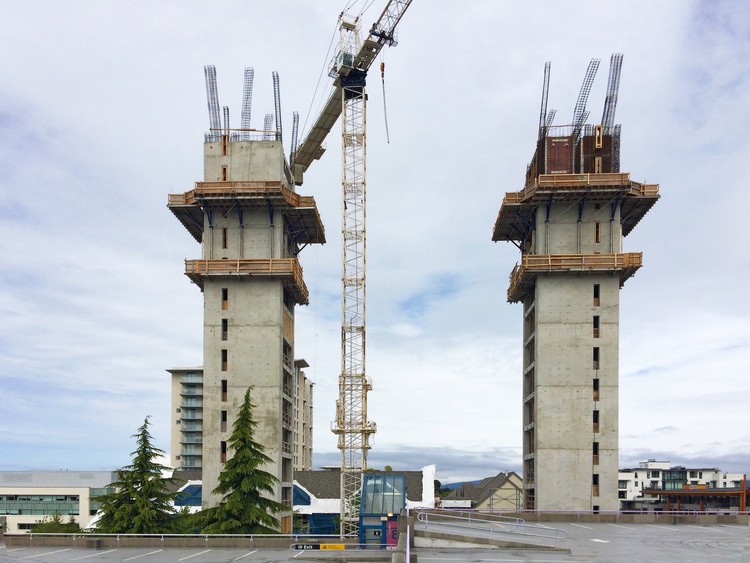Lumion View is a lightweight, always-on visualization tool built directly into SketchUp.
Architecture News
How to make early-stage design faster and simpler | Lumion View for SketchUp
REX Designs a Concave and Crystalline Office Building for Washington DC

REX has released designs for 2050 M Street, an office building in Washington DC’s Golden Triangle Business District. The 41,800 square meter (450,000 square foot) building evolves and merges two existing typologies in the US Capitol: heavy masonry or concrete buildings, with high relief facades and punched windows – in styles ranging from Beaux Arts to Neoclassical, Art Deco and Brutalist – or modern structures with taut glass envelopes, many with applied decorative treatments. To reconcile these two competing strategies, 2050 M Street provides hyper-transparent, floor to ceiling glass, without view-impeding mullions. From the exterior, the panels appear scooped or concave, establishing that an all-glass building can also have a high-relief facade befitting of the nation’s capitol.
Mecanoo Unveils Namdaemun Office Building in Seoul

Mecanoo has unveiled plans for the Namdaemun Office Building in Seoul. The tower takes its name from the Namdaemun Market, the oldest and largest market in South Korea, which is next to the ancient southern gate of the city. Opened as a government managed marketplace in 1414, the market is now an important 24-hour destination for trade and tourism. The slim 14-story, 5,900 square meter (65,000 square foot) building rests on a corner opposite the commercial activities of the market.
LEGO® Releases 4000+ Piece Set to Build Big Ben

LEGO® today unveiled “Big Ben” as the company’s newest kit in its Creator series. Aimed at adult LEGO® fans (meaning 16 and older) the 4,163 piece design pays tribute to the engineering and architecture of the 19th century Gothic Revival clock tower adjoining the Palace of Westminster and Elizabeth Tower. Highlighting the set’s complexity, LEGO® has outlined the its unique features, including “detailed facade with statues, shields and windows, and a clock tower with 4 adjustable clock dials and a removable roof allowing access to the belfry, plus buildable exterior elements including a sidewalk, lawn and a tree depicting the building’s location.” Big Ben measures over 23 inches (60 centimeters) tall and will be available to purchase on July 1, 2016.
LifeObject: Israel Pavilion at the 2016 Venice Biennale to Study the Relationship Between Biology and Architecture
.jpg?1463319513&format=webp&width=640&height=580)
Israel has unveiled its theme for the 2016 Venice Biennale: “LifeObject: Merging Architecture and Biology”. Their pavilion will be comprised of a large-scale sculptural installation and seven speculative architectural scenarios relating to Israel. The exhibition will focus on the relationship between biology and architecture, acting as a “research oriented platform.”
Zupagrafika Honors Brutalism in Paris with Paper Models

Following “Brutal London,” Zupagrafika has released another collection of illustrated paper cut-out models, “Paris Brut," which portrays the Brutalist architecture of Paris from the late-’50s through the 1970s. The set features buildings from the city’s arrondissements and banlieues, the latter of which became a central locality for Habitation à Loyer Modéré, a type of public-private, rent-controlled housing in France.
Paris Brut is made up of six illustrated models to assemble: Orgues de Flandre, Les Choux de Créteil, Cité Curial-Michelet, Cité des 4000, Centre National de la Danse and Plan Voisin interpretation. The whole set is eco-friendly (printed on recycled paper and cardboard), and includes a short technical note on each building’s architect, year of construction, and exact location.
Curators Reveal Images for the US Pavilion at the 2016 Venice Biennale

For this year’s US Pavilion at the 2016 Venice Biennale, curators Cynthia Davidson and Monica Ponce de Leon have chosen twelve teams to speculate on possible architecture projects for four sites in Detroit, in an exhibition titled: The Architectural Imagination. After visiting Detroit last fall for site visits, community meeting, and discussions with faculty and students at the University of Michigan’s Taubman College of Architecture and Urban Planning, the teams have now released images for their projects. The curators hope to generate creative and resourceful work to address the social and environmental issues of the 21st century.
Bjarke Ingels Honored with 2016 Louis Kahn Memorial Award

Bjarke Ingels is the recipient of the 2016 Louis Kahn Memorial Award, an annual prize established in 1983 to recognize "excellence in architecture" in honor of one of Philadelphia’s most influential architects. Ingels was honored at a ceremony on May 9th, hosted by the Center for Architecture and Design, where he delivered the annual talk that accompanies the award.
Speaking on the subject of Louis Kahn, who died the same year Ingels was born, in 1974, he remarked, “I wouldn't say that my work is linear of Louis' but I think that he rediscovered symbolism and designed super-functional architecture that's been lost and has been re-created by pragmatism." This fits into Ingels' own views on his practice, Bjarke Ingels Group (BIG), which he described as “pragmatic utopianism,” asserting a belief that architecture is “the art and science of turning fiction into fact.”
Schmidt Hammer Lassen Wins Competition for New Student Center and Library in China

Schmidt Hammer Lassen Architects has been awarded first prize in the competition to design the Student Center and Library for the Wenzhou-Kean University in Wenzhou, China. Set on 500 acres of land in a rural mountainous region, the 25,000 square meter project will provide learning and living space for 8,500 students.
Wenzhou-Kean University is cooperatively run by Wenzhou University, in China, and Kean University, in New Jersey, USA, and aims to merge Chinese and American teaching methodologies. Thus, the new Student Center and Library is focused on embracing diversity, interaction, and the sharing of knowledge.
Losing Myself: The Irish Exhibition at the 2016 Venice Architecture Biennale

Losing Myself, a collaborative exhibition by Níall McLaughlin and Yeoryia Manolopoulou, will be presented at the Ireland Pavilion at the 2016 Venice Architecture Biennale. Focusing on Alzheimer's Disease, the exhibition highlights the process of “designing and revisiting buildings for people who have dementia.” The exhibit contains two main components: a website that arranges a series of drawings, stories, and research on dementia; and an installation in the pavilion, which contains drawings that explore a building designed for people with dementia.
Construction of the World's Tallest Timber Tower is Underway in Vancouver

Construction is underway in Vancouver for the world’s tallest timber tower by Acton Ostry Architects. The 18-story Brock Commons Student Residence at the University of British Columbia, which began construction in November 2015, will be completed in the summer of 2017. At 53 meters tall, with housing for 404 students, it will be the tallest mass wood hybrid building in the world. The structure’s two freestanding concrete cores will be completed by the end of May, after which, the erection of the mass wood structure will take place.
Sketchfab Adds Support for Apps and WebVR

Sketchfab has announced the release of Virtual Reality apps for Oculus, HTC Vive, Gear VR, and the company’s own Cardboard, as well as initial WebVR support. Making Sketchfab available on more headsets will initially allow viewers to access a curated showcase of models, eventually expanding to the company’s entire VR collection. Additionally, users will now have the option to view any of their own models in VR, just by uploading to Sketchfab.
John Puttick Associates Reworks Design for Youth Zone at Preston Bus Station

John Puttick Associates' competition-winning scheme for the Youth Zone neighboring the Preston Bus Station has undergone a major design change, opting for a standalone structure instead of one that directly connects to the station building. “The [Youth Zone] combines the lightness of a pavilion-like design with the gravitas required of any building with a significant community role constructed adjacent to the powerful forms of the Bus Station,” say the architects.
The station building, designed by BDP and completed in 1969, is now a Grade II listed structure. The new design of the Youth Zone seeks to preserve original BDP strategy, creating a spatial unity with satellite structures, what the architects call “a sequence of sculptural objects adjacent to the main [station] building.” The 2,600 square meter (28,000 square foot) Youth Zone will provide sports, arts, and performance spaces to young people in Preston.
RSHP & Grimshaw Among 5 Shortlisted Firms for Finsbury Leisure Centre

The Islington Council, in collaboration with the Royal Institute of British Architects, is hosting a design competition for the new Finsbury Leisure Centre on the Bunhill ward site in south Islington, London. Five firms -- Rogers Stirk Harbour + Partners, Grimshaw, Hawkins\Brown, Pollard Thomas Edwards, and Henley Halebrown Rorrison -- have been shortlisted to present their proposals to the public.
“The Forests of Venice” Selected as Collateral Event for the 2016 Venice Biennale

The Swedish exhibition, “The Forests of Venice,” has been selected as a Collateral Event for the 2016 Venice Biennale. Initiated by Kjellander + Sjöberg and Folkhem; and curated by Jan Åman, the exhibit highlights wood as a sustainable material, while looking at "the interaction between nature and the man-made human habitat in order to respond to climate change and limited resources."
Louis Kahn's Yale Center for British Art Reopens After Restoration
.jpg?1463425270&format=webp&width=640&height=580)
Louis Kahn’s Yale Center for British Art has reopened to the public after a multi-year restoration project led by Knight Architecture, LLC. The building, which began construction in 1969 and was completed after Kahn’s death in 1977, was designed to house Paul Mellon’s gift of British art to Yale University. According to the museum, “this was the most complex building conservation work undertaken at the Center to date, comprising the entire structure, from roof to basement. It renews the Center’s public galleries, internal systems, spaces, and amenities, and has provided an opportunity to reimagine and reinstall the Center’s renowned collections of more than five centuries of British art—the largest outside of the United Kingdom.”
MVRDV Unveil Monumental Urban Staircase in the Center of Rotterdam
.jpg?1463424218&format=webp&width=640&height=580)
A little over a month since Rotterdam-based practice MVRDV announced a new temporary urban structure—a 180-step staircase, 29 meters tall and 57 meters long—for the heart of city of Rotterdam, the project has been officially opened. Those who ascend the staircase will find a temporary observation deck looking over Rotterdam Centraal, a rooftop bar, and the temporary reopening of the Kriterion cinema that was last active in the 1960s.
Minus5 Architects & Studio Mr. White Propose "Art Facade" for the Burj Khalifa

The Burj Kahlifa has been the world’s tallest building since 2009, and last year the Dubai-based supertall broke another record by implementing the world's largest LED-illuminated facade. Building on these accomplishments, Minus5 Architects in collaboration with Studio Mr. White, has proposed using LED technology to create scale silhouettes of architectural monuments from around the world on the facade, including the Empire State Building, Beijing's CCTV Tower, London's Shard, Toronto's CN Tower, Taipei 101, the Petronas Towers, and others.
Foster + Partners' Oceanwide Center Receives San Francisco Planning Commission Approval

Foster + Partners, in collaboration with Heller Manus Architects, has received permission from the San Francisco Planning Commission for Oceanwide Center. The 2.3 million square foot (215,000 square meter) development is part of the Transbay development plan, to provide increased density to the city’s South of Market district (SOMA). The plan calls for two buildings, the 605-foot Mission Street Tower, with a hotel and residences, and an 850-foot office and residential tower along First Street. In addition, the project creates new public spaces and pedestrian connections at the base of the towers, simultaneously restoring and revitalizing two historic buildings on the site.
WXY Releases Plans for 50 Acre Public Space Stretch in Brooklyn

Design firm WXY architecture + urban design has released plans for a reconnection of nearly 50 acres of public space between downtown Brooklyn and the Brooklyn Bridge in New York. Called The Brooklyn Strand, the project seeks to create a more appealing and accessible waterfront, while transforming the quality of public space in the area.
Aedas Designs Private Island Residences and Retreat for Malaysia

Aedas has unveiled their design for the new Tebrau Waterfront Residences, located in Johor Bahru, Malaysia. The new two million square-meter waterfront community will combine villas and high-rise residential towers with a variety of commercial programs and a hotel.
Louis Kahn's Roosevelt Island Memorial in the Firing Line Over Accessibility Dispute

Throughout the four years since the opening of the Franklin D. Roosevelt Four Freedoms Park on Roosevelt Island, New York City Hall has been arguing with the nonprofit group, the Four Freedoms Park Conservancy, over whether the park is adequately accessible to disabled people, reports The New York Times.
The park was designed from 1972 to 1974—before the advent of the American With Disabilities Act of 1990—by architect Louis Kahn, who died in Pennsylvania Station carrying the plans for the finished memorial. At its southernmost end the park features a 12-by-60-foot sunken terrace that, ironically, President Roosevelt himself would not have been able to use with his wheelchair.
National School of Architecture of Versailles Students Create Minimal Housing Structure

A group of 20 students from the National School of Architecture of Versailles (ENSA-V), along with chief of project Frank Rambert, have designed and built a small-scale building based on the theme of “The Minimum Habitat.”
Over a period of four months, students created individual projects meant to display, in a minimum number of square meters, the space that a person needs to live. A jury then selected one project to be built. This project covers a total of 12 square meters, with a five square meter footprint.
Back to the Ignored Front: Chinese Pavilion Reveals Theme for 2016 Venice Biennale

The organising committee behind the Pavilion of China at the 2016 Venice Biennale (the China International Exhibition Agency) have revealed that the exhibition will be entitled Back to the Ignored Front, themed around "things and designs that embody traditions of the past and have a lasting presence." Based on the premise that Chinese architecture has been pioneering in the nation’s modernization for the last three decades the show, which will be on display in the Arsenale, intends to tackle how these "developments generally focus only on the new ‘futuristic’ frontier." 'Spectacular’ buildings and cities are, in their words, "erected one after another, seldom taking a glance at the things passed by – ancient traditions and daily lives."
The Legacy of Wells Coates: A Mini-Documentary About Modern Icons
The Legacy of Wells Coates is a mini-documentary by photographer Baker and director Alex Simpson that explores the modern designs of two of Well Coates' most iconic buildings: the Isokon Building in London and Brighton's Embassy Court. Both buildings have been restored and adapted, and are occupied by residents who give their insights on the architectural significance of their homes in this short film.






















.jpg?1463425315)
.jpg?1463425191)
.jpg?1463425281)
).jpg?1463425333)
.jpg?1463425270)








