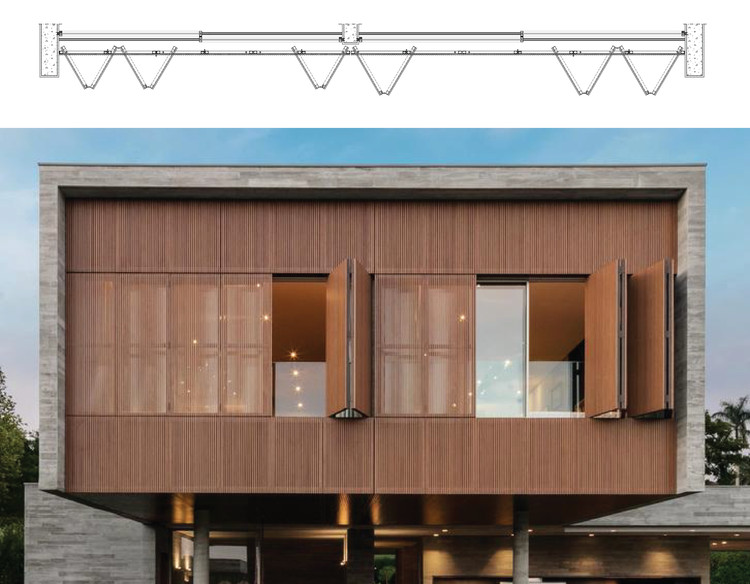
As ingenious solutions for environments that require additional space and ventilation, articulated or accordion doors and windows operate by folding their leafs one over the other and onto the sides of the opening. They moving via upper and lower rails which can be embedded into masonry and allow separation and integration rooms while adding aesthetic value to the project.
This system generates a similar effect to that of a sliding door or window, but it differs in that all its leafs remain in the same plane when they are closed, giving a clean appearance to the façade.
PLM House, designed by Luiz Paulo Andrade Arquitetos, is a remarkable example of the application of this enclosures system. We talked with Unibox Company and with the architect about the design of this project.








