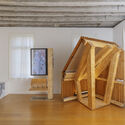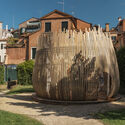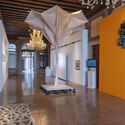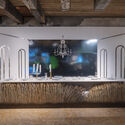
The European Cultural Centre Italy has organized the ECC Awards since 2010 to recognize artists, architects, designers, and academics in their respective fields. The Awards highlight projects featured in the Time Space Existence exhibition, which runs in parallel with the Venice Architecture Biennale and showcases tangible approaches to building more sustainably, aiming to position architecture as a force for environmental and social repair. The seventh edition of Time Space Existence is a group exhibition spanning three Venetian venues: Palazzo Bembo, Palazzo Mora, and the Marinaressa Gardens. This year, the exhibition focuses on the themes of Repair, Regenerate, and Reuse, emphasizing the essential role of architects and designers as agents of positive change in shaping sustainable, inclusive, and regenerative ways of living.
A total of 207 practices from 52 countries participated in the 2025 edition of Time Space Existence, with all projects automatically considered for the ECC Awards. These awards recognize those who are rethinking space, people, materials, and perspectives to build a better future. Divided into 4 categories: Architecture, Design, University Project, and Art Installation, the shortlisted projects were evaluated by the jury on criteria including originality, execution, storytelling, and their reflection of the exhibition's central themes of Repair, Regenerate, and Reuse. This year's jury consisted of Ivan Blasi, Director of EUmies Awards; Amit Gupta, Founder & Editor-in-Chief of STIRworld; Ursula Schwitalla, Art Historian, Curator, and Co-founder of the DIVIA Awards; Martha Thorne, Writer, Curator, Consultant, and Urbanist; and ArchDaily's Editor-in-Chief, Christele Harrouk.

The winners of the ECC Awards will be announced during the closing event of Time Space Existence on 23 November 2025. Below is the list of the 21 shortlisted projects, presented by category, along with descriptions provided by the organizers.
Related Article
Architectural Acts of Repair: Critical Themes from the 2025 ECC "Time Space Existence" ExhibitionArchitecture Project Category
The projects shortlisted in the Architecture category are recognized for redefining how we live, work, and interact with space, whether built or unbuilt.
Plantation Futures / Celina Abba + Enrique Cavelier
Country: United States

The project uncovers lost plantation narratives by highlighting Black landscapes forged for refuge, joy, and resistance: the swamp, ditch, and plot. It critiques heritage practices rooted in colonial legacies, layering archival research to amplify forgotten voices. These narratives envision futures where interspecies kinship and empathy shape new ecologies, guiding Black futurities toward justice, regeneration, and care for all beings.
Cultivating landscape: The site-sensitive approach in architecture / Arhitektura Nova
Country: Republic of North Macedonia

Considering housing as a primary embodiment of practicing the conversation between architecture and nature, the showcase investigates a nuanced approach to blending landscape architecture, environmental art, and urban planning. By centering on the house, the work manages to discover a delicate relationship between urban and rural, public and private, building and landscape. This perspective opens up new possibilities, transcending the boundaries of communication, space and time.
Transforming buildings into carbon sinks. New biochar technology for incremental housing / ELEMENTAL and Holcim
Country: Chile and Switzerland

The full-scale Basic Services Unit housing prototype presents the world-first application of a new decarbonisation technology, applied in a resilient housing project. Biochar is an innovative carbon-sink technology that advances the decarbonisation of a range of building materials, from cement to mortars and concrete. The prototype built with this technology follows the principle of incremental design, entailing fast and efficient construction through the provision of essential housing components, while empowering people to finish building their home themselves.
Symplasma / Henriquez Partners Architects
Country: Canada

Symplasma explores the ancient glass sea sponge as inspiration for sustainable architecture. Henriquez Partners Architects, with ARUP, ask: "Can we design buildings as smart as sea sponges?". Theoretical "Sustainability Machines" for Venice mimic the sponge's ability to adapt, harnessing energy sustainably. Highlighting nature's resilience, the exhibition seeks innovative solutions to the climate crisis, aiming to inspire designs that ensure both ecological balance and human survival.
The Museo Itinerante del Bosque (The Wandering Forest Manifesto) / Semillas
Country: Peru

The Museo Itinerante del Bosque was born from the Mencoriari community's dream to retrace their relationship with the forest, acting as a catalyst for collective memory and inspiring neighbouring communities to recognise their own knowledge of the environment. The Wandering Forest Manifesto features paintings by native students that tell the story of the forest: from myth and colonisation to the loss and revival of knowledge.
House for Marebito + Shodoshima The Gate Lounge + Timber Stadium + Learning Architecture for Learners + Hybrid Timber Condominium / VUILD
Country: Japan

VUILD's showcased projects address challenges in rural and urban areas in Japan. Their exhibition showcases five projects – three tackling rural depopulation and forestry decline by engaging local communities to create sustainable economies, and two addressing urban environmental impact and a labour shortage in construction.
Design Project Category
The ECC Awards' Design category celebrates projects offering solutions by combining creativity with functionality.
Traditional with a twist / A interiors
Country: Saudi Arabia

The project aims to bridge Saudi Arabia's rich cultural heritage with contemporary design. Featuring works by Saudi artists alongside traditional crafts, the concept revolves around "What is behind the door?" — a journey through the evolution of traditions and artistry. Doors, both literal and symbolic, represent thresholds between past and present, tradition and innovation. Through immersive design and storytelling, the exhibit celebrates Saudi culture's resilience, inviting international audiences to explore its beauty, history, and modern relevance.
Tactile / DLR Group
Country: United States

Encouraging design that provides a wider range of people with access to space and community, Tactile is an interactive installation that explores the unique spatial needs of neurodivergent individuals. It draws on research and prototype studies from fiber artist and interior designer Sammy Rupp and the multidisciplinary integrated design firm, DLR Group. Divided into an active zone for play and cognitive development, and a quiet zone to calm, the space incorporates textural fiber art pieces, and a sonic element created with sound artist, Thessia Machado.
Interwoven / Enter Projects Asia
Country: Thailand

Like roots weaving through stone, architecture flourishes where nature, culture, and innovation converge. In every curve of rattan and shift of light, tradition breathes, and the future unfolds. The pavilion is a living tapestry, blending Thai artistry with Italian grandeur to celebrate sustainability, craftsmanship, and transformation. Resin tiles with recycled glass scatter light, while delicate motifs intertwine two cultures. Informed by nature and material authenticity, it invites reflection on what it means to build, unbuild, and rebuild again.
SOMBRA / MVRDV, Airshade Technologies, Metadecor, Alumet, ARUP, Van Rossum Engineering, AMOLF Institute
Country: The Netherlands

SOMBRA introduces dynamic shading – a living, breathing system that adapts to the sun. Air-powered and non-electric, it is a zero-emission approach to controlling light, heat, and ventilation. The pavilion's skin, actuated with Airshade Technologies and using soft robotics technology, consists of moveable aluminium elements that filter sunlight, creating an ever-changing pattern of shadow and light. SOMBRA provides shelter and protection, but also interacts with the sun, breathing with heat and air. In deference to the powerful presence of the sun, its form follows the solar path at 35°12.6′N 24°54.6′E, a point between Venice and Dubai. Angled south, it relies on sunlight to function. It is not just a shelter but a performance – an architectural experiment in dynamic shading.
Diamanti / Polyhedral Structures Laboratory, Weitzman School of Design, University of Pennsylvania, Masoud Akbarzadeh
Country: United States

Diamanti structure is an industry-academic collaborative research that showcases a high-performing, sustainable modular spanning funicular system developed using a comprehensive design method considering new and existing fabrication and construction technologies. The structural form, including the load paths inside the structure, is determined from Polyhedral Graphic Statics involving pure compression and tensile forces through its funicular geometry.
University Project Category
The projects selected in the University Project category are recognized for showcasing visionary academic research in architecture.
Wooden Pavilion / Coburg University of Applied Sciences and Arts, School of Design
Country: Germany

The pavilion presented in the show was constructed using "waste wood" from the Franconian Forest, which was abundantly available due to a significant bark beetle infestation. The wood was sawed at a local sawmill and, with simple handcrafted joints, was built in a participatory process by students and community members, under the guidance of a master carpenter. The project seamlessly blends traditional craftsmanship with contemporary design to minimise environmental impact.
Manor and small noble houses in Slovakia / Slovak University of Technology, VA Gregor Smatanova
Country: Slovakia

The Manor and Small Noble Houses project delves into the layered histories of forgotten estates, exploring their adaptive reuse in contemporary contexts. In collaboration with local communities, NGOs, and the Monuments Board of Slovakia, they examine their architectural narratives, their role in shaping cultural identity, and their potential for social and ecological renewal. Through research, photography, and spatial storytelling, they seek to bridge past and present, revealing these estates as silent witnesses of time, resilience, and transformation.
unEarthed / Second Nature / PolliNATION / The Virginia Tech Honors College & Cloud 9
Country: United States and Spain

unEarthed / Second Nature / PolliNATION is a pavilion designed to restore biodiversity in Venice's lagoon ecosystem, celebrating the essential role of pollinators. The Virginia Tech Honors' College students of "No Blue, No Green" studio were hooked by the fact that in 1936, the citizens of Venice harnessed the power of the wetlands and had to move beehives in boats. "UnEarthed" is a metaphor for dynamic excavation, revealing the hidden processes, collaborations, and transformative learning at VT Honors College.
Impluvium Redux / Rice University + Juan José Castellón + xmade
Country: Spain, Switzerland, and United States

During climate crises –often associated with other political, economic, and social crises–we observe and experience an increasingly inhospitable and unpredictable environment. These extreme transformations of our natural context damage our ecosystems and urge us to redefine a fundamental architectural concept: habitability. Impluvium Redux lends itself to operate as a prototypical flexible module that can be deployed onto any pre-existing urban rooftop or public area. The modular system comprises hollow ceramic pieces acting as structural columns and water collectors, a modular floor elevated on pedestals, and a lightweight folded structure and waterproof membrane that opens and closes to capture and clean rainwater through its folded surface.
Negotiating the Boundaries of Legitimacy: A Healing Journey / University of Washington, Daniel Winterbottom, Winterbottom Design
Country: United States

The project explores the tendency to avoid the "other", those we perceive as not belonging to "our" society. The outer skin expresses predictability, uniformity, in contrast to the inner surface, one more chaotic and aggressive. One is asked to revalue their perceptions and actions and confront the inequities that resist our connection. The fabric represents those who have disappeared. Within the space, one negotiates their movements while acknowledging the other. The swings offer a sense of play, a therapeutic activity that calms and relaxes, resulting in a susceptibility for new engagements. This project is ultimately a vessel of confrontation, exploration, acceptance, reflection and healing.
Art Installations Category
The Art Installation category highlights projects that adopt an artistic approach, using diverse media and/or creatively transforming space.
Albanian Scapes / Alketa Misja
Country: Albania

Albanian Scapes is a photographic journey into the Albanian Landscape as seen from an architect and urban planner. The project was developed from 2008 to 2022, during which the Albanian landscape has undergone massive transformations under the pressure of rapid urbanisation. The Series is built in the form of a photographic journey, from north to south, which introduces the peculiarities of Albanian nature and its contrasts, encouraging reflection on the true values of the landscape, culture, history, and what we have lost.
Excess Entitlements / Almost Studio + Nanette Carter
Country: United States

Excess Entitlements is a collaboration between Almost Studio and Nanette Carter investigating the future potential of arrested developments, also known as zombie developments, littered throughout the western United States. According to the Lincoln Institute of Land Policy, after the housing boom and bust of 2008, in certain Western states –including Utah, Arizona, Idaho, and Wyoming– nearly three-quarters of all zoned subdivisions were paused, canceled, and halted in place. In a series inspired by the work of Nanette, Almost Studio utilises the regenerative technique of collage – especially its reuse of fragments – in order to recycle and incorporate fragments of the zombie developments toward proposals of new suburban masterplans.
Water and Oil: Photographing Environmentalism, Diaspora, and Gender in Iran / Middle East Institute, Columbia University
Country: United States

Water and Oil brings together Iranian photographers from around the world to show the intertwining of environmentalism with political and social dynamics in Iran, with a particular focus on gender. Presented by the Middle East Institute at Columbia University, it features the work of Hoda Afshar, Tahmineh Monzavi, Rahi Rezvani, and Hashem Shakeri. The exhibition explores themes of race, diaspora, and environmentalism in Iran through its representation of diasporic communities living in Hormuz Island and Southern Iran. It depicts both the dramatic landscapes and geological treasure troves in Iran, as well as alternative approaches to the human interaction with nature, featuring gendered performances and rituals in Southern Iran and Hormuz Island.
Quito Fragmented / María Isabel Paz Suárez
Country: Ecuador

Quito Fragmented is a textile installation that blends the traditional knotted rug technique from Guano with contemporary design. The project maps Quito through handwoven rugs, aiming to repair the endangered craft, regenerate views on urban space, and reuse traditions through collaboration. It elevates a disappearing art form, preserving it for future generations while reshaping its role in cultural expression.
Tender Soul of Ocean: A Marine Climate Preservation Initiative / WHYIXD
Country: Taiwan

For its Venice iteration, Tender Soul of Ocean: A Marine Climate Preservation Initiative captured wind data using an anemometer. This information was transformed into dynamic light patterns through generative programming, with LED filaments emitting soft, 360-degree light evocative of flowing water. The immersive design invited audiences to experience the rhythms of nature, moving through a space inspired by the fluidity of ocean waves. Beyond its aesthetic appeal, the installation archived wind data, serving as a climate recorder and prompting reflection on environmental fragility.
In other recent architecture and design news, the inaugural Bukhara Biennial opened on September 5, 2025, presenting over 70 site-specific commissions by more than 200 participants from 39 countries. Meanwhile, the first Copenhagen Architecture Biennial will launch on September 18 and run until October 19. Over the past few days, Paris was transformed into a city-wide design festival through the joint events of the September edition of the Maison&Objet trade fair and Paris Design Week, showcasing emerging designers, craftsmanship, and reimagined heritage landmarks with contemporary design visions. Looking ahead, Milan is preparing for the 2026 Milano Cortina Winter Olympic Games, with projects such as the new Olympic Village designed by Skidmore, Owings & Merrill (SOM).































