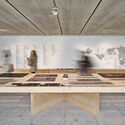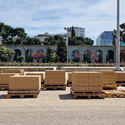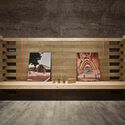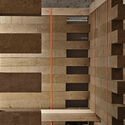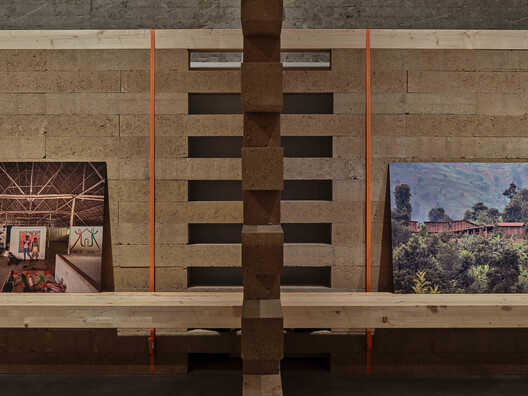
Working with the site instead of against it, the exhibition "Architecture is Cooperation," curated by Josep Ferrando, emphasizes the value of cooperation at the essence of architecture. Showcasing the work of professionals, organizations, and communities in cooperation projects driven from Spain, the installation takes shape through an exhibition design in earth and wood. The choice of these materials is understood not only from their aesthetic or symbolic qualities but also from their functionality and commitment to the principles of the circular economy. Until September 30, 2025, the exhibition will be on view at the Casa de la Arquitectura in Madrid, highlighting the necessary attention of architecture to the demands of the most vulnerable societies and communities by aligning the constructive language with the content of the exhibition.
Organized by the General Directorate of Urban Agenda, Housing and Architecture of the Ministry of Housing and Urban Agenda (MIVAU), the exhibition presents a series of cooperation projects with public and private funding seeking to respond to basic needs such as access to decent housing, essential services, and more. The objective lies in making visible examples of architects and communities working together through an architecture adapted to time and context, firm in its presence and light in its footprint. Without imposing itself on the place and willing to transform, this exhibition aims to go beyond merely showing content, becoming instead a material declaration about how to build in a conscious, transitory, and respectful way.

With an ephemeral and circular character, the installation employs blocks of rammed earth together with laminated wood profiles. It demanded a careful construction approach, recognizing the capacity of each component to be assembled and disassembled easily in order to be reused in other contexts. Through dry construction, the use of mortars or permanent binders that could compromise the future integrity of the materials was avoided. The reinterpretation of the traditional logic of the rammed-earth block was one of the main challenges, as it usually requires wet cohesion to ensure structural stability. The earth blocks were stacked dry, keeping them under compression through tightened straps. Beyond enabling disassembly, this has allowed structural tension to be observed as part of the formal language of the installation. Wood plays a structural and articulating role. The beams act as locking elements that stabilize the whole by resting on the rammed earth walls. At the same time, clamps placed perpendicular to the beams generate controlled pressure that prevents overturning, stiffening the installation transversely without fixed joints or invasive anchors.
Related Article
Architects Doing their Bit: 5 Architecture-Related Organisations for Emergency Response
Highlighting that cooperation is not only an act of generosity but also a call to awareness for those who believe in human dignity, cooperation projects dignify lives; however, global transformation represents a collective challenge. Seeking to respond to the needs of millions of people, the case studies exhibited in the installation include photographs that refer to territory and society, to habitat and its inhabitants, while at the same time incorporating locally made construction objects. In Spain, several professionals and organizations collaborate with communities and institutions worldwide to address urgent challenges such as access to decent housing and basic services. This exhibition aims to make visible some of those projects, the result of dialogue between architects, cooperation technicians, and communities dedicated to improving their living conditions.

International cooperation is an expression of solidarity among human beings. Through collaboration between countries, societies, and communities, we seek to improve the lives of those who suffer the consequences of poverty, violence, or displacement. – excerpt from the review written by Josep Ferrando

As Josep Ferrando explains, the selection of cooperation projects was based mainly on the relevance of the social impact of each initiative, the degree of active participation of the communities involved, and the value they bring as examples of collaborative work between architects and citizens. The diversity of contexts and scales of action was also taken into account in order to reflect different modes of cooperation. Seeking to highlight the role of collective work in these projects and the importance of these experiences, discover below three of the 20 case studies exhibited in "Architecture is Cooperation."
Child and Family Care Centers
- Location: Rwanda
- Year: 2012-2014
- Institution: ASA Studio (Active Social Architecture)

The implementation of Early Childhood and Family Development Centers is one of UNICEF Rwanda’s flagship projects. Between 2013 and 2014, the Kigali-based studio ASA, co-founded by Nerea Amorós Elorduy and Tomà Berlanda, carried out the design and construction of 9 of these first centers in the country for UNICEF and the Rwandan Government. Integrated with the physical and cultural landscape of the country, these centers are conceived as material and systemic ecosystems that balance the relationship between communities and their environment. The conceptual design approach is based on two pillars: the role of a central space as a catalyst for community gathering and the conception of a modular structure adapted to different terrains and situations.

The project employs a concatenated and incremental modular system made from local materials to address the climatic and topographic challenges of Rwanda’s geography, along with the programmatic innovation of the centers. Incorporating innovative elements such as double composting latrines and underground rainwater collection tanks, this project brings together the active participation of the government, NGOs, and members of each community, providing employment and training for adults and stimulation for children up to 5 years old. Currently, 6,000 centers are distributed throughout the country with designs based on the work of ASA Studio.
CEM Kamanar Secondary School
- Location: Senegal
- Year: 2014-2016 (proyecto), 2016-2021 (construcción)
- Institution: CEM Kamanar
- Sponsor and Client: foundawtion

Located in Thionck Essyl, Senegal, the CEM Kamanar Secondary School for 500 students was designed by dawoffice and funded by its foundation, Foundawtion. The idea emerged in Barcelona around 2014, when the architects of dawoffice, David García and Aina Tugores, met with the authorities of Thionck Essyl to offer a solution to the overcrowding of the only existing secondary school. Under the slogan “Let’s make school,” the project was conceived to build a school that would also serve masons, carpenters, electricians, plumbers, and other professionals with the aim of transmitting and sharing knowledge, fostering values, and educating through them. Throughout the construction process, 164 members of the community took part, and the project also received the Aga Khan Award for Architecture in the 2020–2022 cycle.

In the pursuit of ensuring climatic comfort, local materials and techniques are used, mainly clay in compressed earth blocks. This technique is employed in the development of catenary vaults, a geometry that works entirely in compression and allows maximum use of this local material. The modular design allows flexible expansion according to needs, where trees organize the space accompanying courtyards and plazas. The school brings together classrooms, a library, laboratories, and sports areas. Both natural ventilation and the porosity of clay create a cool climate without mechanical systems, while a corrugated metal sheet protects the vaults from rain and sun, ensuring durability and thermal comfort.
Houses Free of Indoor Pollution in Remote Rural Areas of Nepal
- Location: Nepal
- Year: 2019-2025
- Institution: Awasuka Program

From the Nepali Aawas Sudhar Karyakram (Habitat Improvement Program), the Awasuka program has promoted the improvement of housing in rural Nepal since 2011. Its objective focuses on improving the living conditions of rural communities in remote areas of Nepal by instructing them with technical knowledge related to habitat in order to achieve safer housing. Focusing on water, health, earthquake-resistant housing, and historical heritage, it also seeks to create awareness materials through the arts, using music, songs, and dance to effectively reach the final beneficiaries.
By 2018, their confined concrete and rehabilitation prototypes had been approved at the national level. Since 2019, they have also focused on installing improved stoves with chimneys in an effort to eradicate indoor pollution, which causes 24,000 premature deaths annually, according to the WHO (2019). The Sustainable Development Goals impacted are: health, poverty, gender equality, and climate action. The program has scientifically evaluated the stoves installed with the aim of influencing public policy and promoting long-term solutions. The study has been presented at health conferences to disseminate how improved stoves contribute to efficient and economical solutions.
This article is part of the ArchDaily Topics: Architecture Without Limits: Interdisciplinarity and New Synergies. Every month we explore a topic in-depth through articles, interviews, news, and architecture projects. We invite you to learn more about our ArchDaily Topics. And, as always, at ArchDaily we welcome the contributions of our readers; if you want to submit an article or project, contact us.


