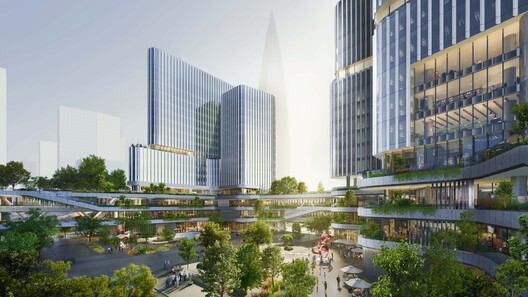
The international firm Büro Ole Scheeren has unveiled images of the Houhai Hybrid Campus, a new urban complex in Shenzhen's Houhai district. The development is situated in a strategic area within the original Shenzhen Special Economic Zone (SEZ), bridging the city's commercial center and its bayfront. The release of the Hybrid Campus images coincided with the 45th anniversary of Shenzhen's designation as a Special Economic Zone, a milestone marking the city's transformation from a fishing village into a global innovation hub. Currently under construction, the Hybrid Campus integrates work, living, culture, commerce, leisure, recreation, and nature into a unified urban complex, scheduled to open in late 2026.

Ole Scheeren's design comprises four towers distributed across four urban plots, spanning more than 2.5 million square feet (approximately 230,000 square meters). Each tower is planned for a distinct function, ranging from office spaces and co-living apartments to hotel rooms for short-term guests and serviced suites for long-term residents. Together, the towers form a multigenerational campus designed for continuous use, linked by a network of elevated walkways and directly connected to the Shenzhen Metro system through integrated exits and retail-lined basement access. Both the shared walkways and a new cultural venue are intended to serve as social connectors, integrated with Shenzhen's multi-level pedestrian and bicycle-friendly networks.


The towers feature curvilinear forms with staggered, interlocking volumes. The design incorporates roof terraces and outdoor gathering spaces with panoramic views of the city and the South China Sea. The interconnected walkways function as a shaded promenade of elevated bridges, forming a ring that frames what the designers describe as a central oasis. This oasis concept includes a layered circulation system, with a ground level and three elevated levels creating a connective band around a central park. The park incorporates fountains and reflective pools to regulate temperature and evoke the oasis experience, along with a variety of plantings, including evergreens, flowering species, and trees that respond to seasonal changes. The landscape design extends the surrounding green spine and connects to the adjacent Shenzhen Talent Park, using natural stone paving and dense vegetation.
Related Article
Rethinking Mixed-Use Architecture: 8 Conceptual Projects That Integrate Nature, Culture, Work, Play, and Community

Other recent project announcements include 21st Europe and Spacon architecture studio's Continent of Play proposal, which reimagines playgrounds as civic infrastructure across Europe; Snøhetta's plans for Jesselton Docklands, a tropical waterfront master plan in Kota Kinabalu, Malaysia, on the island of Borneo; and MVRDV's masterplan with rock-inspired tourist facilities for Jialeshui, Taiwan. Ongoing urban developments also include Milan's preparations to host the Milano Cortina 2026 Olympic Winter Games, the most geographically extensive Winter Games to date, with over 90% of venues already existing or designed as temporary facilities, as well as an initiative in Los Angeles that incorporates AI-powered robotics to support the rebuilding of homes in fire-affected areas.













