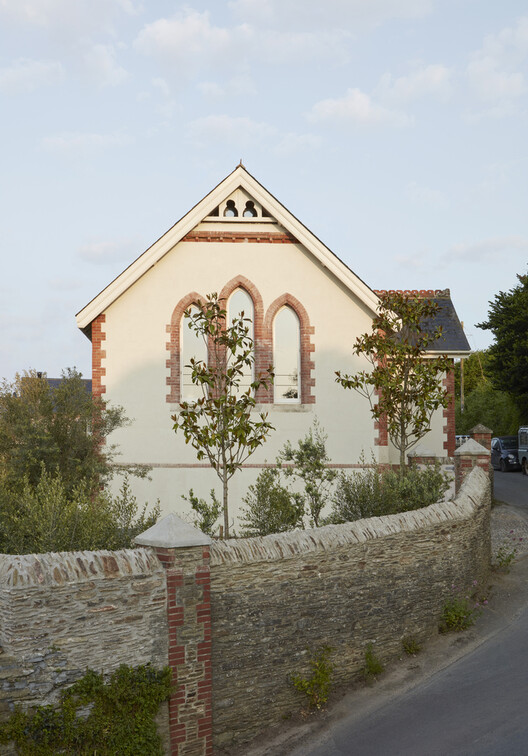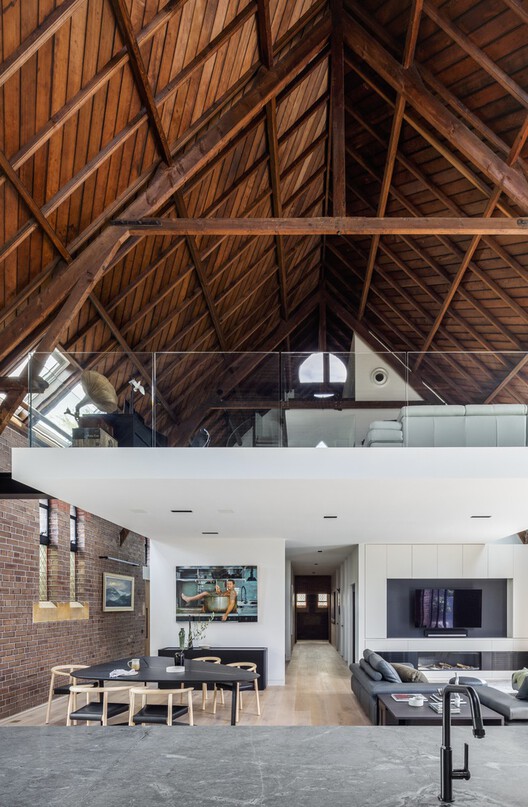
What does a change in use and/or scale in buildings imply? How can a church or chapel be transformed into a home? While the architecture of many contemporary sacred spaces shows a remarkable capacity for adaptation and evolution, the creative boundaries of many professionals extend beyond their conception as structures of spirituality or worship. Globally, the conversion of large churches and small chapels into private residences reveals a wide field for intervention and exploration, one that can preserve, restore, adapt, and/or renew the character of spaces originally conceived for other uses and scales, which for various reasons have been abandoned, become obsolete, or now require transformation.
Investigating the typologies of ancient churches and chapels that gathered large crowds for decades, a series of structural, constructive, and symbolic features define their origin as communal gathering spaces. Looking across many Latin American cities, for example, one can perceive an urban planning system where the church forms part of a central area, often consolidated around a main square with key buildings surrounding it. So, why not transform these sacred spaces of mass gatherings, spirituality, and worship into homes that bring together all family members? How could the typologies of houses and churches enter into dialogue to build new bonds among their users?




































