
Fenix is a new museum in Rotterdam's City Harbour, dedicated to the collection of historic and contemporary objects that explore migration through art. It is located on the Katendrecht peninsula on the south bank of the River Maas, in a 100-year-old former warehouse recently renovated by MAD Architects and Bureau Polderman. This marks MAD Architects' first commission for a public cultural building in Europe. Recently completed, the building is set to open this Friday, May 16, showcasing three exhibitions: All Directions, featuring over 150 artworks and objects from the Fenix collections; The Family of Migrants, a photographic exhibition by Edward Steichen; and The Suitcase Labyrinth, an interactive installation made up of 2,000 donated suitcases.
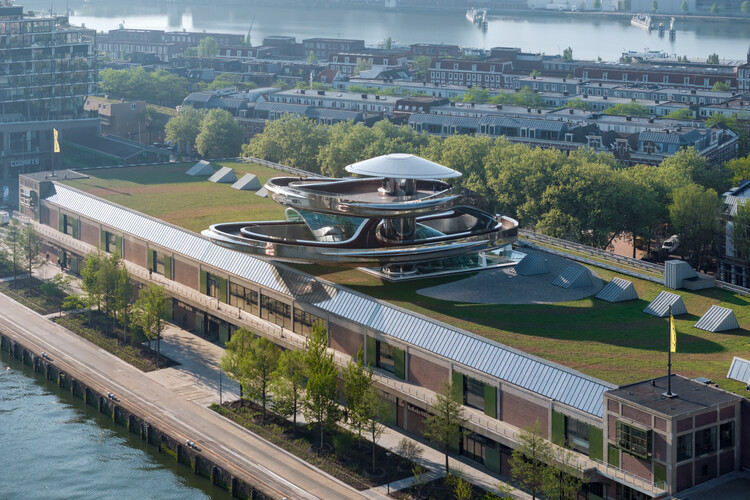
The Fenix project began in 2018 when the building was acquired by the Droom en Daad Foundation. That same year, MAD Architects was appointed to lead the design. Restoration efforts, led by Bureau Polderman, commenced in 2020. Key construction milestones followed, including the arrival of the project's eye-catching double-helix staircase, the Tornado's elevator core, in February 2022, and the installation of its viewing platform in February 2023. The project sits adjacent to the Rijnhavenbrug pedestrian and cycle bridge, which connects Katendrecht with the Wilhelmina Quay, and directly across the water from Hotel New York, a late 19th-century building that once housed the headquarters of the Holland America Line. The area surrounding the museum is undergoing large-scale urban regeneration, with a new city park planned to transform the harbour basin in the adjacent district of Rijnhaven.
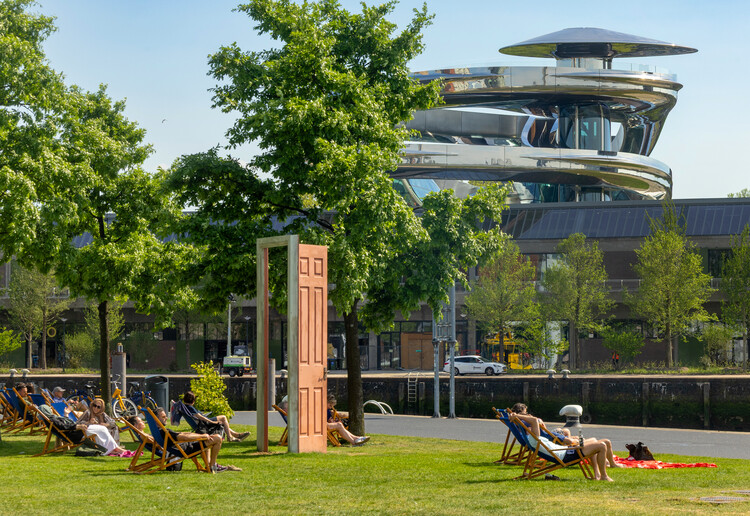
Located on an 8,000-square-meter site, the Fenix building has a gross internal area of 16,000 square meters spread across two floors. Of this, 10,509 square meters are designated as publicly accessible space (excluding the Tornado), with 6,000 square meters allocated for exhibitions and 2,275 square meters forming the central Plein. The warehouse reaches a height of 13.4 meters, extending to 30 meters with the Tornado. Originally, the façade measured 360 meters in length in 1923; today, the preserved Fenix façade spans 172 meters. The structure also features a 6,750-square-meter green roof planted with sedum, significantly reducing pressure on the sewer system, lowering flood risk, and easing the burden on water treatment facilities. The building utilizes a Thermal Energy Storage (TES) system, storing excess heat in the ground. A heat pump connected to the TES ensures optimal interior temperatures, drawing from an aquifer as its source.
The restoration of the 172-meter-long façade of the former shipping and storage warehouse, led by Bureau Polderman, took a year and a half to complete. Some architectural details date back to the original 1923 warehouse, while others reflect the 1948–1950 reconstruction period. Over the past 60 years, numerous additions were made as the building's function evolved. All elements along the façade have now been restored, refurnished, or reconstructed. The windows were returned to their 1923 style, while the 2,200-square-meter south façade was blast-cleaned and re-stuccoed. The sliding doors at street level were restored to their original post-war condition, with doors and frames repainted in their historic green hue.
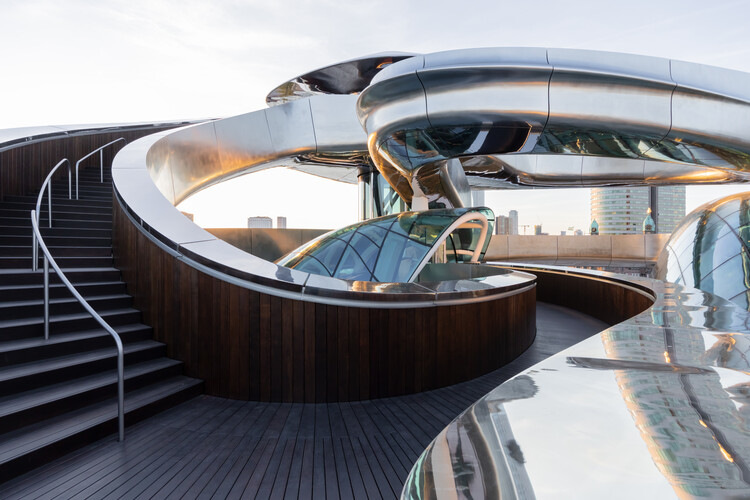
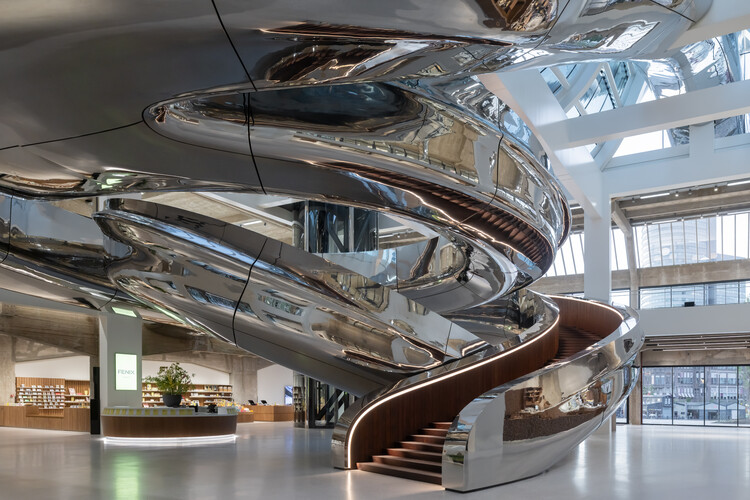
The Tornado, the eye-catching double-helix staircase clad in stainless steel, spirals from the ground floor to a rooftop platform 24 meters above ground level, offering panoramic views. Built from bio-based modified wood, the structure spans 550 meters and includes 336 steps. It is clad in 297 stainless-steel panels, each produced in Groningen, Netherlands, and polished for over 100 hours, contributing to a total of 4,000 square meters of polished steel. The staircase incorporates 12,500 wooden planks, adding both structural and aesthetic value. The canopy atop the viewing platform measures 11.6 meters in width, 17.1 meters in length, and 3.1 meters in height. Transported in pieces by boat from Groningen to Rotterdam, it was assembled and lifted into place on site. The Tornado reaches a total height of 30 meters, making it a defining landmark of the project.
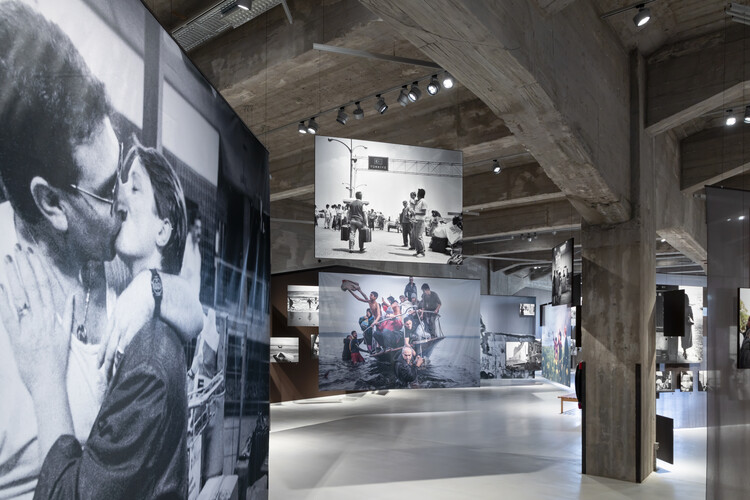
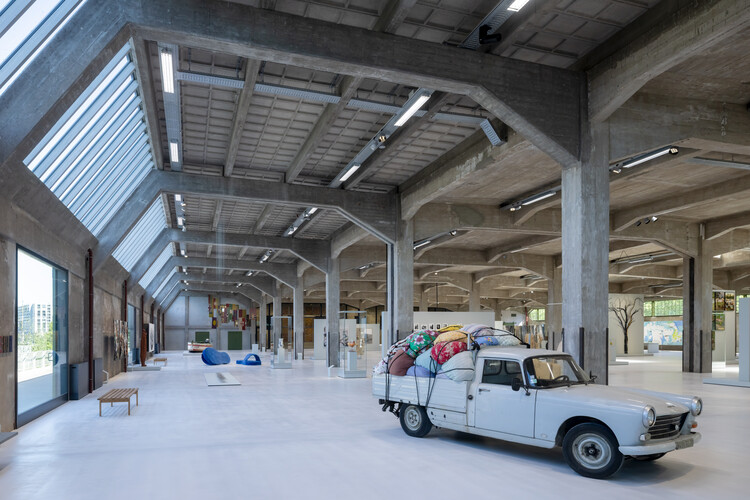
The building's ground floor contains exhibition and programming spaces, while the upper galleries are dedicated to the Fenix Collection. The museum is accessed via entrances on both the north façade facing the river and the south façade. Upon entry, visitors are drawn to the base of the Tornado, naturally illuminated by a glass roof above the central atrium. This welcoming atrium features a reception desk, museum shop, and café. The project also includes a large, flexible venue for events and performances called the Plein. Located on the eastern side of the ground floor, it features doors on three sides that open to create a sheltered, inviting public space. The new art complex also hosts several dining options throughout the building, offering visitors opportunities to experience a range of culinary cultures.
In other related news, MAD Architects' founder Ma Yansong curated the Chinese Pavilion at the 19th Venice Architecture Biennale, which opened on May 10 and runs through November 23. Zaha Hadid Architects has announced the opening of the Shenzhen Science & Technology Museum in the Guangming District. Meanwhile, BIG, Bjarke Ingels Group, has unveiled designs for the new Hungarian Natural History Museum in Debrecen, and in New York, the New Museum expansion by OMA is set to open in fall 2025 with an exhibition on humanity.





















