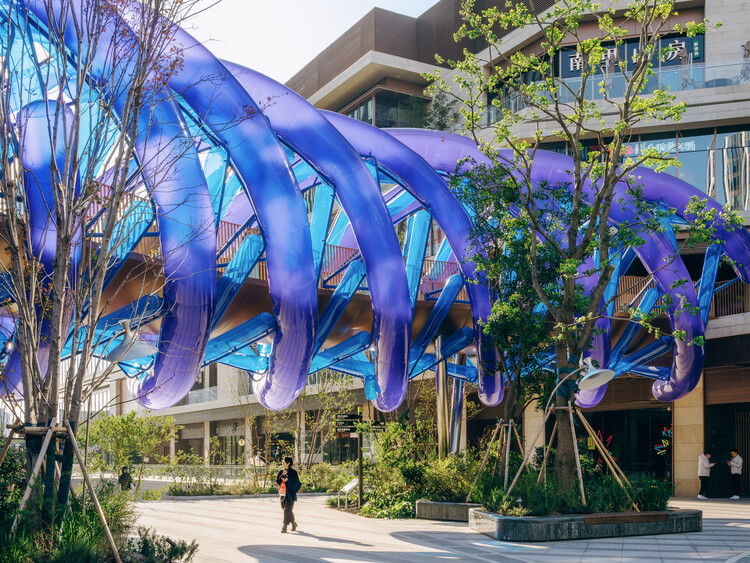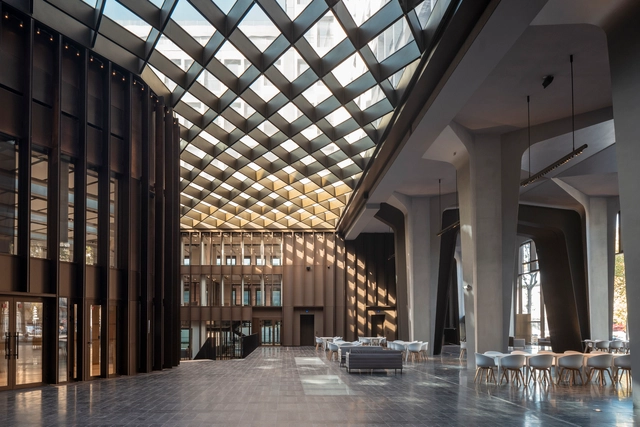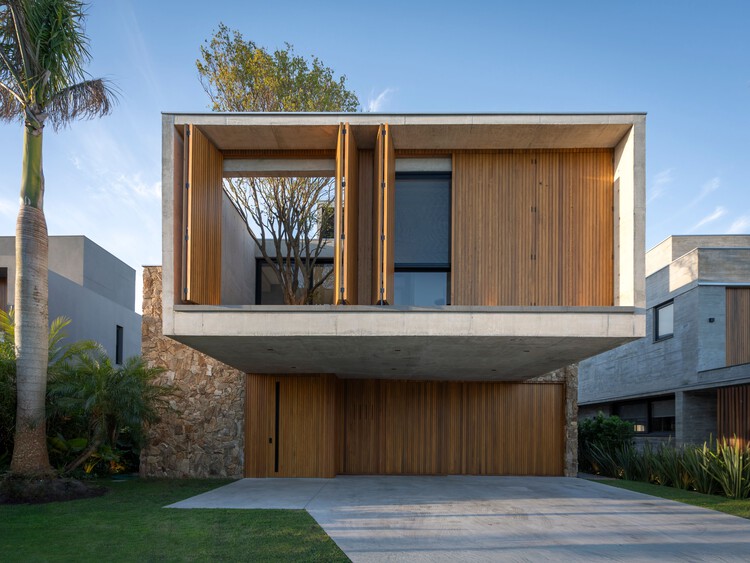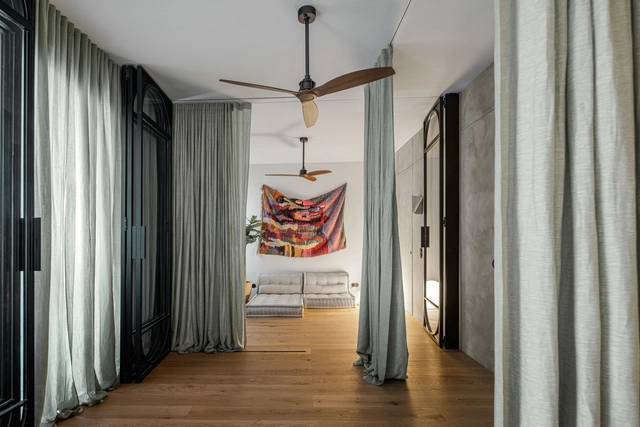
The fragility—and temporal beauty—of neon has captivated audiences since the early 1900s. First shown commercially by French engineer Georges Claude at the 1910 Paris Motor Show, neon spread rapidly, achieving broad popularity in the United States from the 1920s through the 1950s. Mid-century America saw it everywhere: from the casinos of the Las Vegas Strip to roadside motor inns along Route 66 and the spectacle of Times Square. By the latter half of the century, however, many signs were scrapped or left to decay, and numerous municipalities restricted neon as visually garish or power-hungry—despite the technology's comparatively modest energy use. In the U.S., renewed interest in neon arguably didn't meaningfully return until the early 2000s.
In Hong Kong, by contrast, neon was embraced with unusual enthusiasm at a time when it began to lose popularity elsewhere. Even as installation slowed in recent decades—largely due to updated ordinances requiring removal of overhanging signs whose support structures failed to meet safety standards—the city's affinity for neon never fully disappeared.
































































































