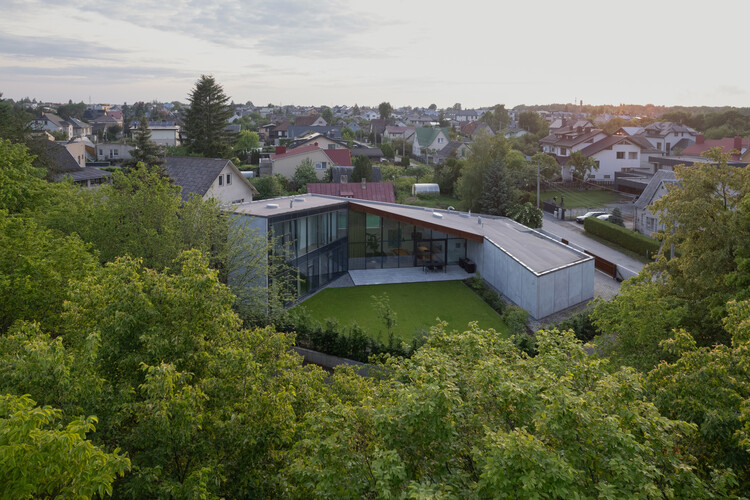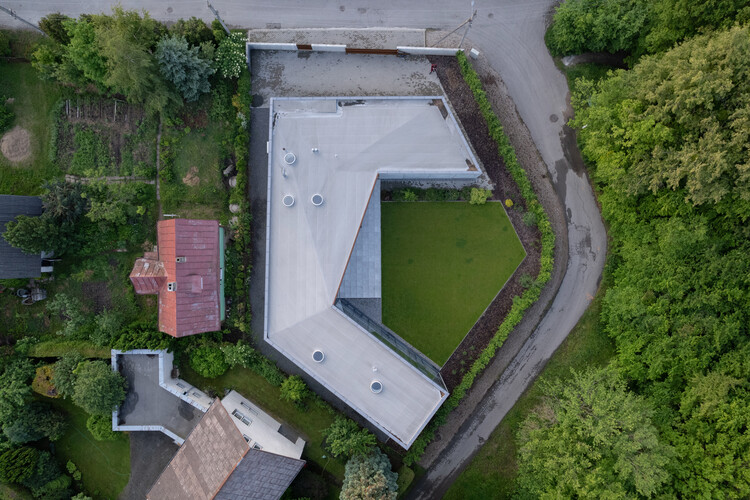
-
Architects: Architectural Bureau G.Natkevicius & Partners
- Area: 293 m²
- Year: 2024
-
Photographs:Lukas Mykolaitis
-
Lead Architects: A.Rimšelis, G.Natkevičius

Text description provided by the architects. Located on a 960 m² plot surrounded by dense greenery, this single-family residence explores how a modern volume can harmoniously integrate into a natural setting.

































