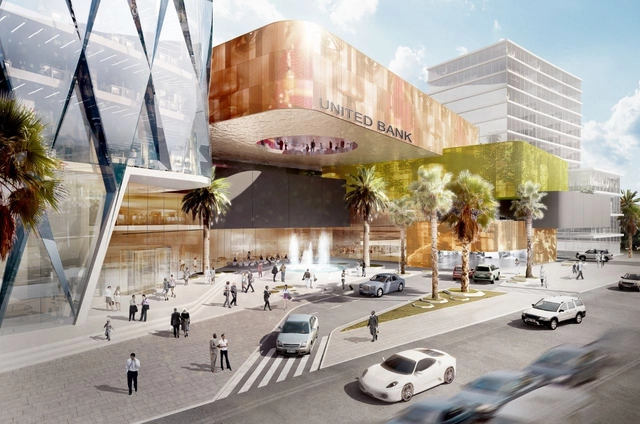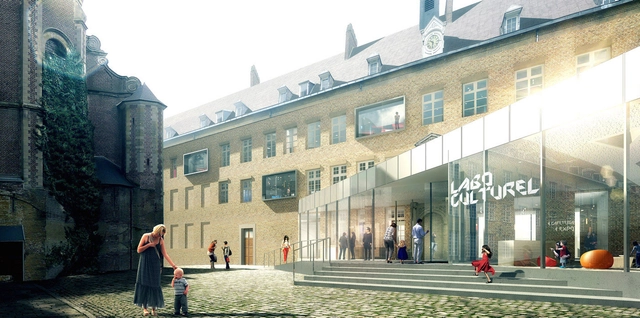Lumion View is a lightweight, always-on visualization tool built directly into SketchUp.
Unbuilt Project
How to make early-stage design faster and simpler | Lumion View for SketchUp
United Bank of Addis Ababa Proposal / Söhne & Partner Architects + BET Architects

Designed by Söhne & Partner Architects + BET Architects, their proposal for the
Cambrai Cultural Laboratory Competition Entry / CAAU

The proposal for the future Cultural Laboratory of Cambrai, designed by CAAU (Coldefy & Associés Architectes Urbanistes) aims to provide as much as possible, the addition of a contemporary building on the ground floor, allowing the laboratory to develop principally on one level. This strategic connection will also allow, in a second phase, a link with the future extension of the museum. More images and architects’ description after the break.
Urban Housing Winning Proposal / ETAT Architects + Spridd Architects

ETAT Architects + Spridd Architects recently won the first prize in an invited competition for a mixed-use building of housing and commercial space. Located in the centre of Norrköping, on the fringe of the historic 19th century textile industry area of Sweden, the exterior architecture interprets certain characteristic themes in the historic industrial area. These include elements such as large windows, local towers, repetitive and rationally organised fenestration, an emphasis on vertical elements in the façade, and exposed building material of stone. More images and architects’ description after the break.
Filament Mind Installation / E/B Office
.jpg?1414498661&format=webp&width=640&height=580)
Filament Mind is a human information-driven installation by E/B Office which is designed to visualize the collective curiosities and questions of Wyoming’s Teton County Library visitors through a dynamic and interactive spatial sculpture. The project is inspired by the concept that our civic spaces should be intelligent and responsive, communicating as much to us as we do to each other, enabling a form of intra-environmental social interaction between our thoughts and the material of our built environments. More images and architects’ description after the break.
'Stairway to Heaven' Second Prize Winning Proposal / Arquitectos + Nomos Groupement d'Architectes + Pascal Heyraud Architecte Paysagiste

Inspired by the adjacent canal's pragmatic linearity and the industrial buildings located on the left bank, the second prize winning proposal, titled 'Stairway to Heaven' for the new high school appears as a linear volume located in the extension of the Veveyse promenade's perspective. Designed by PYO Arquitectos + Nomos Groupement d'Architectes + Pascal Heyraud Architecte Paysagiste, the basic organization of the building is staged with a central staircase of generous proportions linking a sequence of public spaces that interrupt diagonally the classrooms structural grid.More images and architects' description after the break.
'Under the Cloud' Railway Station Proposal / Arthur Kupreychuk
.jpg?1361335727&format=webp&width=640&height=580)
Designed by Arthur Kupreychuk , the proposal for the railway station, located in Sevastopol, Crimea, Ukraine, consists of a passenger terminal building and a hanging in the air cloud-canopy above it. The supporting structure of the canopy is similar to the structure of an airship. The canopy strives upward by buoyancy forces, if its average density is less than the density of the atmosphere. More images and Kupreychuk’s description after the break.
Xin Hua Pudong Waterfront Development Winning Proposal / INBO + NITA

Huangpu River Banks Development just selected INBO and NITA's proposal as the winning design for the master plan for the sustainable large scale Xin Hua Pudong waterfront development in the very heart of Shanghai. Located on the Huangpu River, their low-cardon, 45ha development entails a marina and a green riverside park with a mixed urban program as the green fingers of the park penetrate and interact with the surrounding urban area. More images and architects' description after the break.
Farmiloe Building Redevelopment / Feilden Clegg Bradley Studios

Known for their conservation and creative re-use of historic buildings, Feilden Clegg Bradley Studios has been appointed to develop the Farmiloe Building, a landmark Victorian building in the heart of London’s Clerkenwell. They will now draw up plans to transform the 40,000 sq ft building into a commercial development that is in keeping with one of the capital’s most vibrant areas, which also includes a new building that will substantially increase the amount of commercial space. These changes will help in making a significant architectural addition to St. John Street. More images and architects' description after the break.
'Tearing the Ground' YAP Istanbul Modern Proposal / ONZ Architects

ONZ Architects' ‘Tearing the Ground’ proposal was recently awarded as one of the five finalists in the Istanbul Modern YAP 2013. Their design consists of a contemporary interpretation of a flying carpet constructed with reused plastic units, made of marine litter. The project team tears the ground and lifts up this carpet and puts it in the air with everything it conceals. Thus, the plastic waste produced by the city becomes the main material for the installation. More images and architects’ description after the break.
Årstafältet Housing Proposal / GRAD Arkitekter

GRAD Arkitekter shared with us their proposal for a housing block in the now unbuilt area of Årstafältet, a southern suburb of Stockholm. Once finished, this area will house approximately 10,000 inhabitants. To secure this variation, the city proposes that each block is divided in two halves, with a team of a contractor and an architecture team responsible for every half. The basic design principle of their block is to shift and tilt four buildings in relation to one another, to create interesting views and a good flow of natural light. More images and architects' description after the break.
'Seapeaker' YAP Istanbul Modern Proposal / Evren Başbuğ, İnanç Eray, Meriç Kara, Engin Ayaz /

'Seapeaker', was recently named as one of the five finalists for Istanbul Modern "Young Architects Program" 2013 cycle. Designed by the collaborative team of Evren Başbuğ, İnanç Eray, Meriç Kara, and Engin Ayaz, the main intent of the project is to be a hearing aid for İstanbul. It highlights the city's muted qualities in an unexpected way. Designed using rigorous acoustical principles and the generative capacities of the site, seapeaker amplifies sounds of the sea underneath and punctures a new connection in-between. More images and architects' description after the break.
Glasgow Theatre Redesign Winning Proposal / Bennetts Associates

Bennetts Associates, one of the UK's leading architectural practices, was just selected by the Citizens Theatre to work on the plans for a major redevelopment of its iconic Gorbals home. This will be the most comprehensive redevelopment of the building since it opened as a theatre in 1878. The planned capital project will transform the building creating a
Piraeus Underwater Antiquities Museum Competition Entry / Archithinks
Port-Side Miami / PlusUrbia Design

PlusUrbia , an architectural and urban design firm, led the design of the new trade/commercial district in the Port of Miami in collaboration with GSHstudio, OskiStudio and studioLFA. The team developed a concept coined “Port-Side Miami” to become the city’s new commercial district on the west end of the Port’s Dodge Island, which was designated by the “PortMiami 2035 master plan” to be developed into office space, retail, restaurants and a number of high-end hotels.
More images and the architect´s description after the break.
SFMOMA Expansion / Snøhetta

The San Francisco Museum of Modern Art (SFMOMA) has announced further details of its 235,000-square-foot building expansion that will support the museum's increasing role in city life and the international art community. Designed by Norway-based practice Snøhetta, in collaboration with local firm EHDD, the 10-story concrete structure will compliment SFMOMA's original, Mario Botta-designed, red-brick museum by offering more free-to-the-public space, expanded education programs and an abundance of flexible performance-based gallery space.
The Exhibition Hall / OMA

OMA is designing a new department store concept in Kuwait City. The Exhibition Hall, in the popular 360° Mall, will showcase the creativity of the region alongside international fashion brands through a flexible curated retail space, featuring cultural programs, exhibitions and installations. The project is led by OMA partners Iyad Alsaka and Rem Koolhaas, in partnership with Tamdeen Real Estate Co.
Architects
Location
Kuwait City, KuwaitProject Architect
Alessandro De SantisArchitects in Charge
Iyad Alsaka, Rem Koolhaas,Collaborators
Tamdeen Real Estate Co.Area
9400.0 m2Project Year
2014Photographs
Courtesy of OMAArchitects
Suzhou Industrial Park Sports Center / NBBJ

NBBJ has shared with us their latest design in sports architecture, a multifunctional industrial sports complex for the residents of Suzhou, China. Designed as a community asset, the cultural sports hub will include a commercial center, aquatics facility, gymnasium, arena, professional sports stadium and more. All facilities will be integrated within a lush “Sports Garden” that features an abundance of pedestrian walkways, gardens and sport fields.
The architects' description after the break...
Vertebrae Staircase / Andrew McConnell

Inspired by the spine of a whale, the Vertebrae Staircase is not simply mimicry of organic form but an exploration in shaping structure. Much of the design work went into refining the single component, or vertebra, that mate with each other creating a unified spine running from floor plate to floor plate. These interlocking vertebrae create a rigid and self-supporting structure.
More on Andrew McConnell's 'Vertebrae Staircase' after the break.
New Museum at China Academy of Art Xiangshan Campus / Kengo Kuma & Associates

To further the promotion of art education, the China Central Academy of Fine Arts in Beijing and China Academy of Art in Xiangshan have announced plans to construct a new university within the hilly suburbs of Hangzhou by the Spring of 2014. Designed by Kengo Kuma & Associates, the Museum at the China Academy of Art will harmonize with the lush topography and resist modifying any existing slopes to accommodate the 4,936 square meter facility. Instead, the museum’s configuration will mimic the lozenge shaped pattern that was discovered within the contour lines, generating a fluid exhibition space with linear and altering floor levels buffered by partially external galleries.
In addition, Kengo Kuma is investigating the possibility of reusing clay tiles and stones from Hangzhou's old house district so the body of the museum may appear as if the “soil of the tea gardens” were “transformed into architecture”.
More images after the break.
The Grove at Grand Bay / BIG

Architects
Location
COCONUT GROVE, MIAMI, FL, USAArchitect in Charge
Bjarke Ingels, Thomas ChristoffersenDesign Team
Tiago Barros, Jitendra Jain, Brian Foster, Ed Yung, Terrence Chew, Ji-Young Joon, Kasper Hansen, Chris Malcolm, Alana Goldweit, Martin Voelkle, Greg Knobloch, Ho Kyung Lee, Mina Rafiee, Cat Huang, Maureen McGee, Chris Falla, Valerie LecheneProject Leaders
Leon Rost, Ziad ShehabArea
58,900 m2Project Year
2014Photographs
Courtesy of BIGArchitects
Engel & Völkers’ New Headquarters / Richard Meier & Partners

Following an international competition, Richard Meier & Partners Architects has been selected to design a new mixed-use building in Hamburg Germany. Under the Richard Meier & Partners plan – one of three competing proposals – the site will become a remarkable place to work, live and relax in the HafenCity district.
Architects
Location
Hamburg, GermanyManaging Partner
Richard MeierDesign Partner
Bernhard KarpfDesign Team
Anne Strüwing, Parsa KhaliliCollaborators
Bori Kang, Amalia Rusconi-Clerici, Stephen Sze, Kevin BrowningProject Year
2013Photographs
Courtesy of Richard Meier & PartnersArchitects
Marina Lofts / BIG

Architects
Location
Fort Lauderdale, FL, USAPartners in Charge
Bjarke Ingels, Thomas ChristoffersenProject Leader
Daniel KiddContributors
Chris Falla, Suemin Jeon, Andreia Teixeira, Jenny Shen, Marcella Martinez, Michael ZhangArea
80,000 m2Project Year
2013Photographs
Courtesy of BIGArchitects
321 Ocean / TEN Arquitectos

Architects
Location
321 Ocean Drive, Miami Beach, FL 33139, USAOwner
AGM AriaAre
78,000 ft2Proyect Year
2012Photography
Courtesy of TEN Arquitectos / Hartness Visions
Phoenix Observation Tower / BIG

Architects
Location
Phoenix, AZ, USAArchitects in Charge
Bjarke Ingels and Thomas ChristoffersenProject Leader
Iannis KandyliarisProject Team
Thomas Fagan, Aaron Hales, Ola Hariri, Dennis Harvey, Beat SchenkCollaborators
MKA (structure), Atelier10 (sustainability), Gensler (local architect), TenEyck (landscape)Client
NovawestArea
70,000 ft2Project Year
2012Photographs
Courtesy of BIG ArchitectsArchitects






























