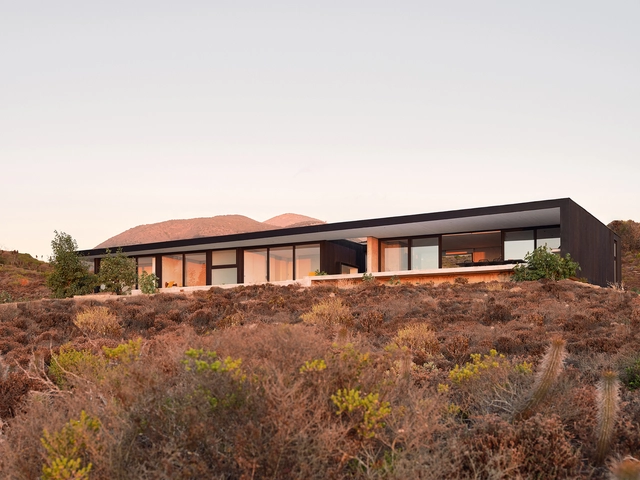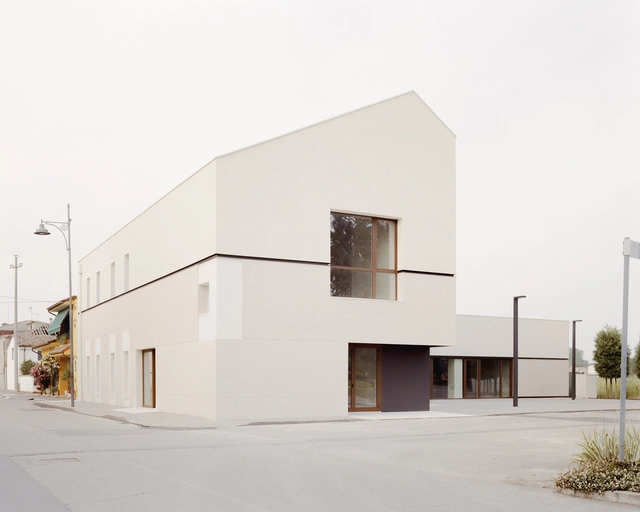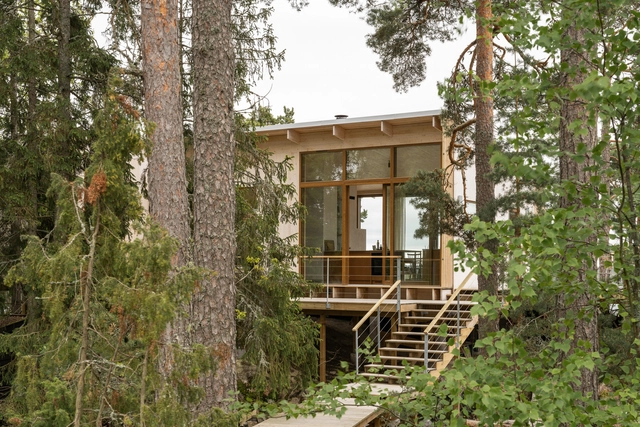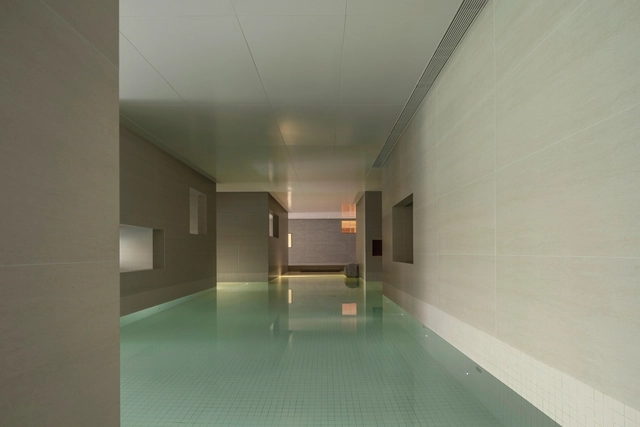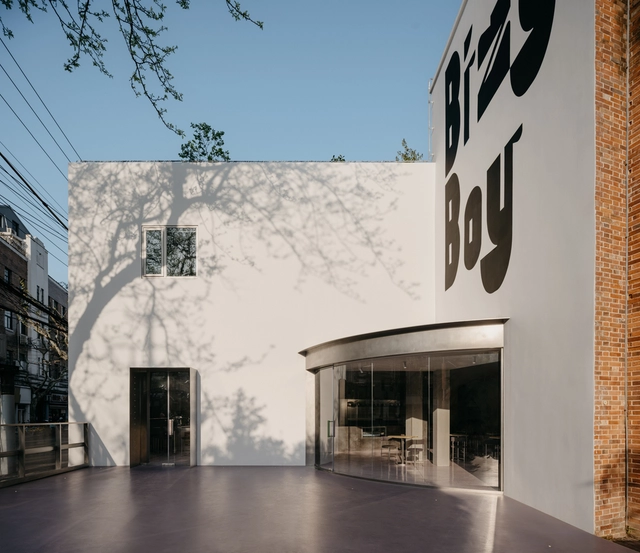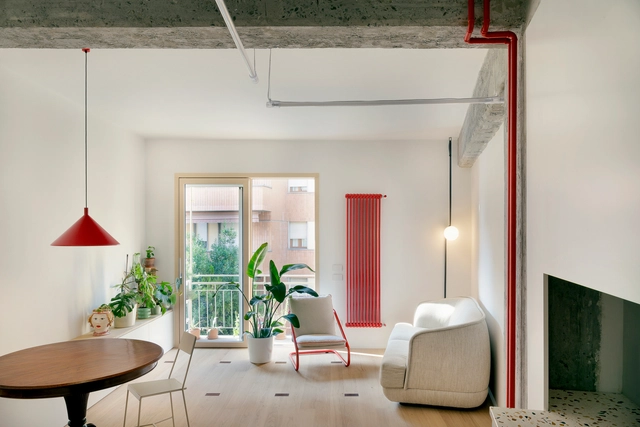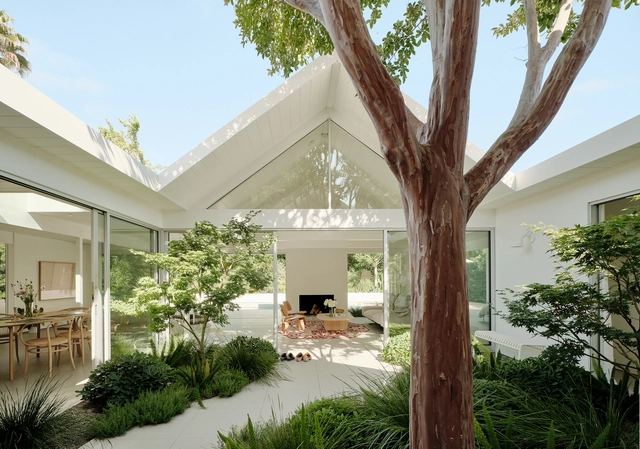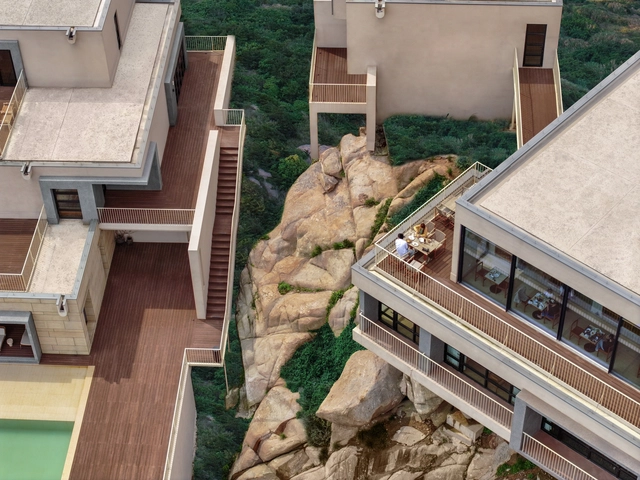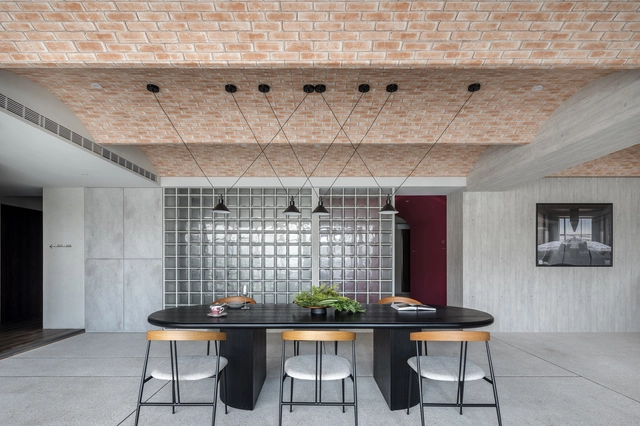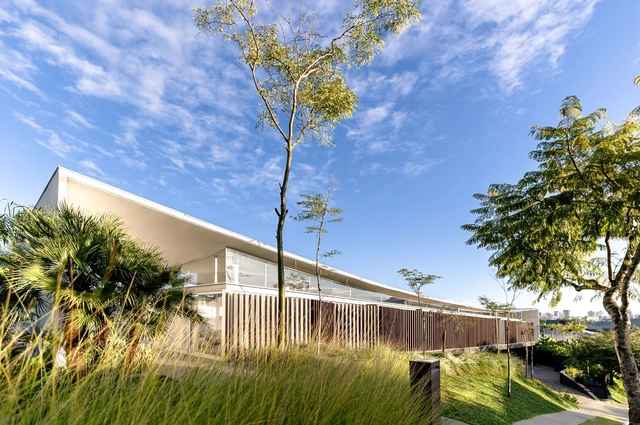-
ArchDaily
-
Selected Projects
Selected Projects
https://www.archdaily.com/1033047/casa-rima-cristian-romero-valenteAndreas Luco
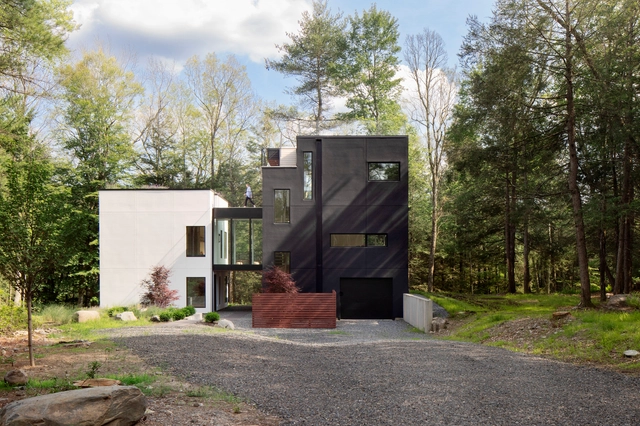 © Brad Feinknopf
© Brad Feinknopf



 + 35
+ 35
-
- Area:
2750 ft²
-
Year:
2024
-
Manufacturers: Artos, Best Access Doors, Brightglass Solutions, Emtek, Harvest Homes, +6Hinkley, Jacuzzi, Marvin , Robern, Signature Hardware, Stuv-6
https://www.archdaily.com/1033221/clusterone-residence-studio-mm-architectHadir Al Koshta
https://www.archdaily.com/1033217/civic-center-archiplanstudioHadir Al Koshta
https://www.archdaily.com/1033160/west-wusutu-village-community-centre-zhang-pengju韩爽 - HAN Shuang
https://www.archdaily.com/1033215/villa-vy-studio-ida-tinningHadir Al Koshta
https://www.archdaily.com/1033077/kids-land-miyabino-tsc-architectsMiwa Negoro
https://www.archdaily.com/1033082/lane-house-core-clusterMiwa Negoro
https://www.archdaily.com/1032822/joyous-spring-wellness-center-soong-lab-plus韩爽 - HAN Shuang
https://www.archdaily.com/1033035/bizyboy-studio-profileValeria Silva
https://www.archdaily.com/1033066/praca-house-felipe-hess-arquitetosAndreas Luco
https://www.archdaily.com/1033044/ceramic-pavilions-in-the-northern-fields-of-valencia-bona-fide-tallerPaula Pintos
https://www.archdaily.com/1033211/casa-b-v-cima-studioHadir Al Koshta
https://www.archdaily.com/1033026/yuki-uluwatu-studio-tanamaMiwa Negoro
https://www.archdaily.com/1033007/twin-gable-house-ryan-leidner-architecturePilar Caballero
https://www.archdaily.com/1033033/canning-factory-oodaValeria Silva
https://www.archdaily.com/1033059/echo-house-parabolicaMiwa Negoro
https://www.archdaily.com/1033067/lost-villa-star-huanglong-island-lighthouse-hotel-wj-studioPilar Caballero
https://www.archdaily.com/1033083/m-house-idin-architectsMiwa Negoro
https://www.archdaily.com/1033109/hs-inn-in-xian-designMiwa Negoro
https://www.archdaily.com/1033039/linho-house-tetro-arquiteturaPilar Caballero
https://www.archdaily.com/1032927/lima-house-bloco-arquitetosValeria Silva
https://www.archdaily.com/1032905/myata-platinum-lounge-and-restaurant-da-bureauValeria Silva
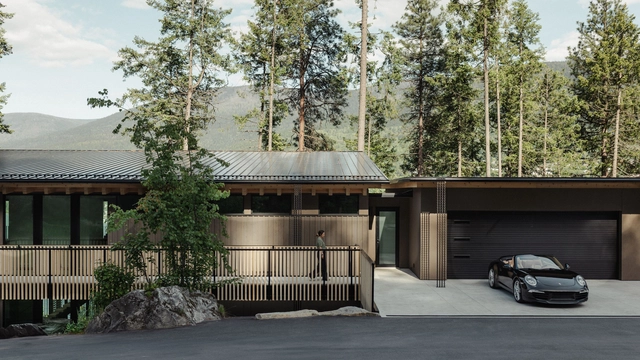 © Addison Rickaby
© Addison Rickaby



 + 20
+ 20
-
- Area:
570 m²
-
Year:
2025
-
Manufacturers: Atlas Granite, Birch Lane, Blanco, Centura Tile, Everlast Products, +8Julian Tile, Kalesnikoff Timber, Maax, Mobital, Pravada, Riobel, Rumford Fireplace, Westform Metals-8 -
https://www.archdaily.com/1033068/shore-house-stanley-office-of-architecturePilar Caballero
https://www.archdaily.com/1032664/the-ragon-institute-payetteHadir Al Koshta
Did you know?
You'll now receive updates based on what you follow! Personalize your stream and start following your favorite authors, offices and users.
