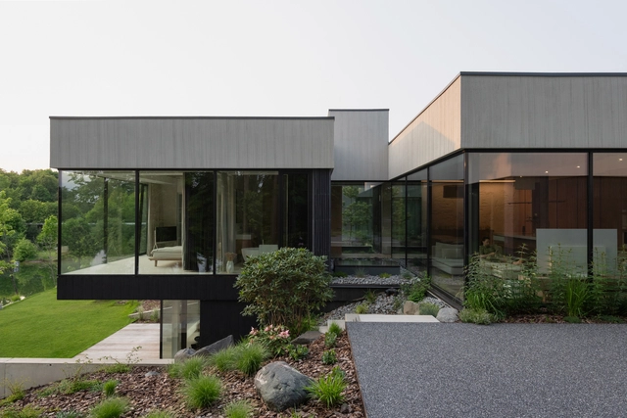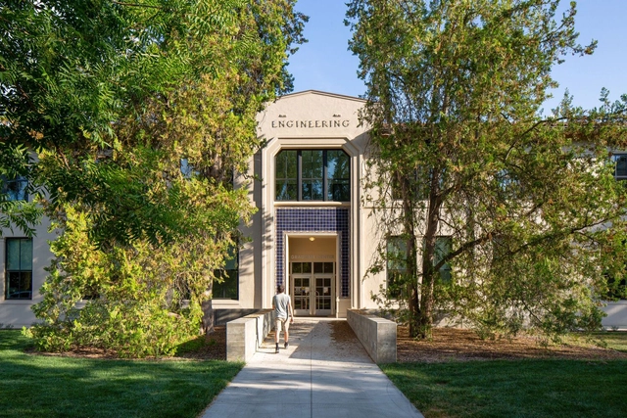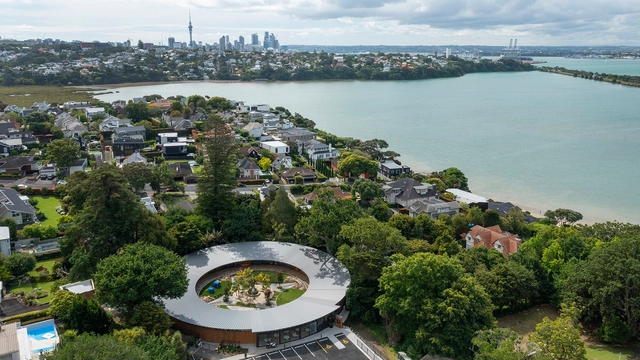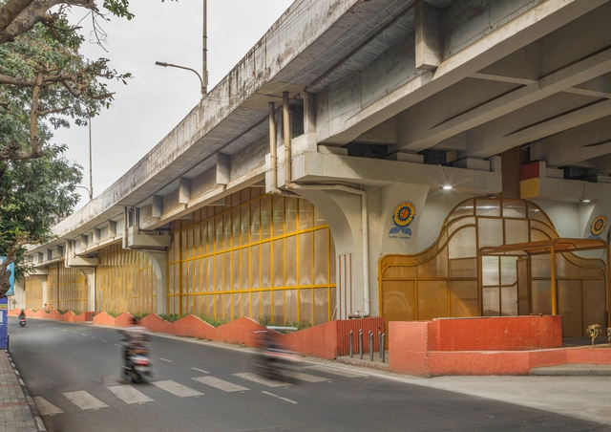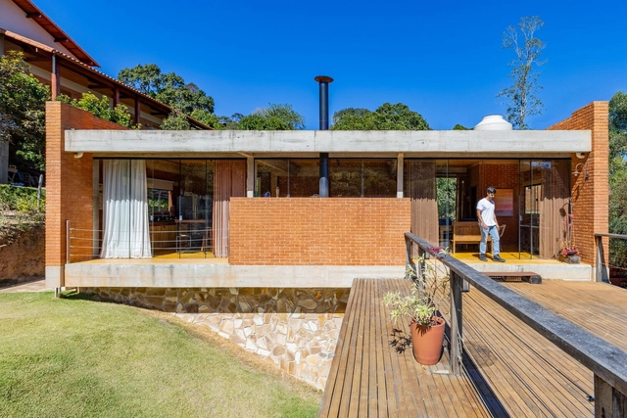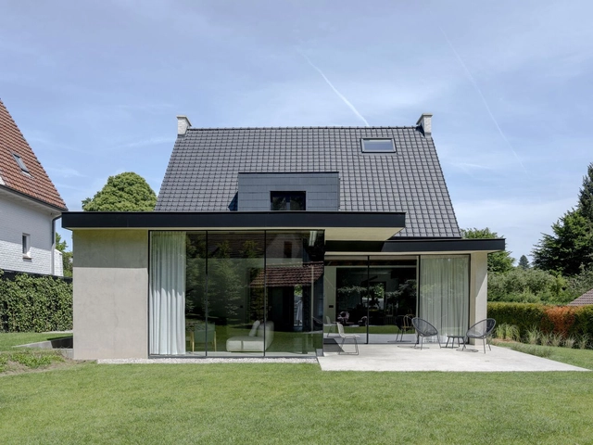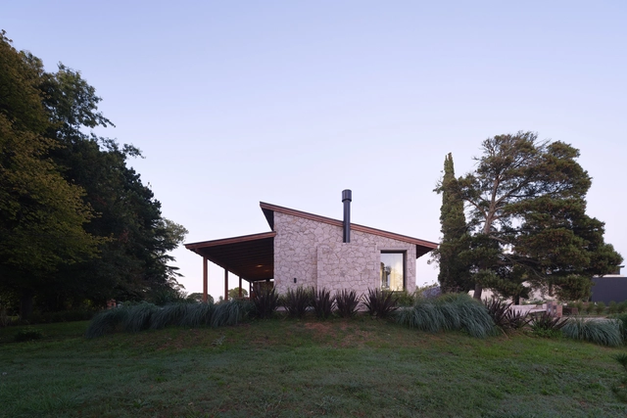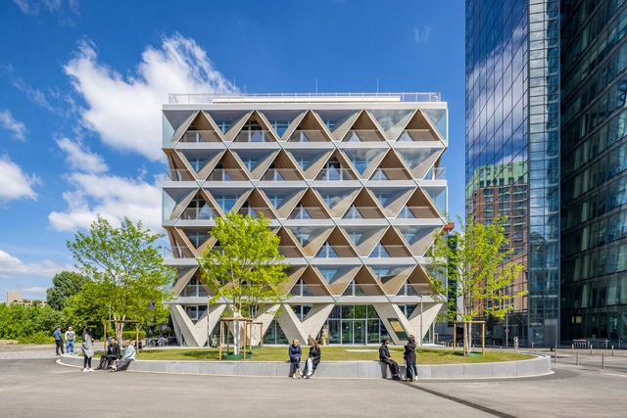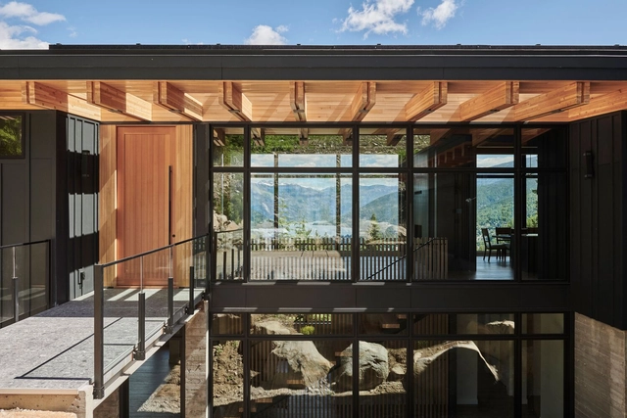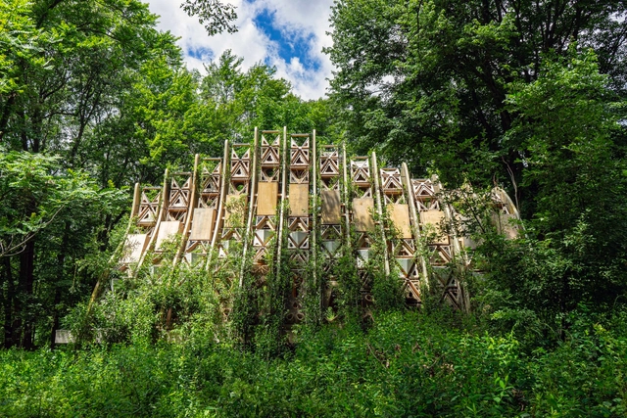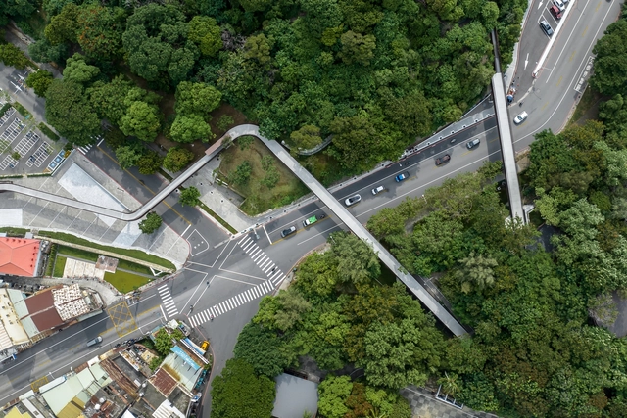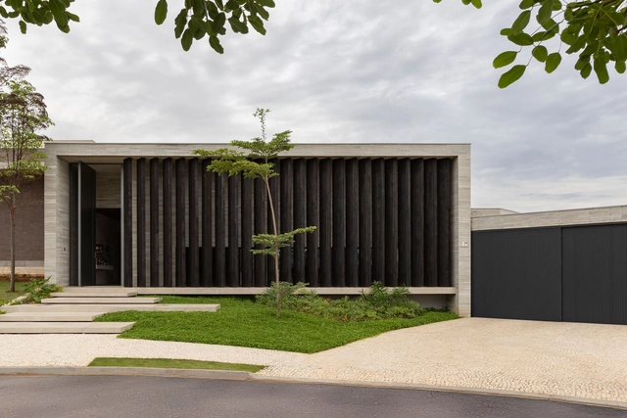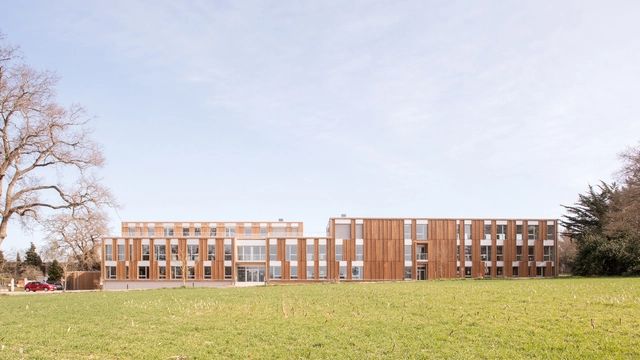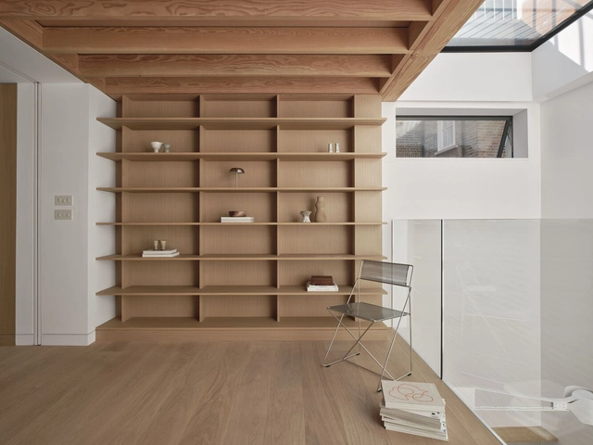-
ArchDaily
-
Selected Projects
Selected Projects
https://www.archdaily.com/1033325/bama-house-lafricaine-darchitectureValeria Silva
https://www.archdaily.com/1033344/house-in-kaunas-architectural-bureau-gnatkevicius-and-partnersPilar Caballero
https://www.archdaily.com/1031477/flos-palazzo-visconti-arquitectura-gAndreas Luco
https://www.archdaily.com/1033358/walker-hall-lms-architectsAndreas Luco
https://www.archdaily.com/1033384/urban-gauze-textile-house-and-office-dotMiwa Negoro
https://www.archdaily.com/1033309/no-8-house-in-dongnan-village-xian-architects韩爽 - HAN Shuang
https://www.archdaily.com/1033381/st-kentigerns-childcare-centre-smith-architectsMiwa Negoro
https://www.archdaily.com/1033340/the-under-space-revival-aangan-collaborative-llpPilar Caballero
https://www.archdaily.com/1033086/house-in-vila-do-acude-entremeios-arquiteturaValeria Silva
Videos
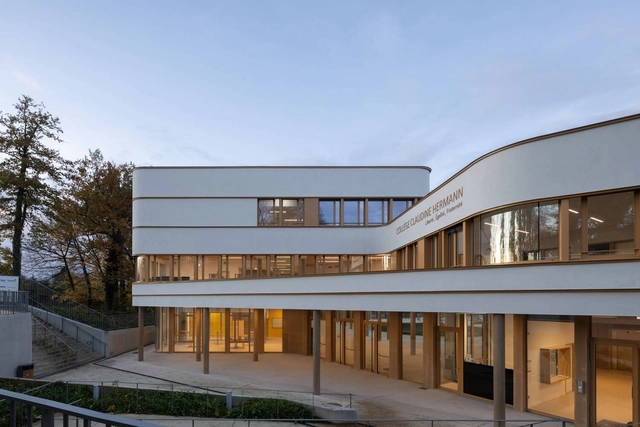 © Hugo Hébrard
© Hugo Hébrard



 + 13
+ 13
-
- Area:
7200 m²
-
Year:
2024
-
Manufacturers: KEIM, Sto, Cipa Gres, Formica, Gerflor, +7PIERI, POLYREY, Pavigrés, Primus Vitória, Ratheau, Ripolin, Villeroy & Boch -7
https://www.archdaily.com/1029988/claudine-hermann-secondary-school-ameller-duboisHadir Al Koshta
https://www.archdaily.com/1032938/bospad-house-maa-architecture-studioAndreas Luco
https://www.archdaily.com/1033030/softpower-installation-gregory-orekhovPilar Caballero
https://www.archdaily.com/1032584/renovation-design-for-the-metal-hands-coffee-youyi-store-garden-branch-sa-architectsPilar Caballero
https://www.archdaily.com/1033376/he-arts-hannam-hair-salon-rvmnMiwa Negoro
https://www.archdaily.com/1033380/ncku-art-lounges-da-hsin-yuan-mayu-architectsMiwa Negoro
https://www.archdaily.com/1033339/marayui-house-pbs-arquitectosValentina Díaz
https://www.archdaily.com/1032204/the-cradle-office-building-hpp-architectsHadir Al Koshta
https://www.archdaily.com/1033329/eagle-house-stanley-office-of-architectureAndreas Luco
https://www.archdaily.com/1032142/fab-tree-hab-terreformoneHadir Al Koshta
https://www.archdaily.com/1033250/the-bloom-box-sobaAndreas Luco
https://www.archdaily.com/1033305/old-fongshan-city-wall-historic-route-mayu-architectsMiwa Negoro
https://www.archdaily.com/1033014/jk-house-joao-de-barro-arquiteturaAndreas Luco
https://www.archdaily.com/1032800/bois-harel-tertiary-complex-altaPilar Caballero
https://www.archdaily.com/1033291/heartwood-end-terrace-house-renovation-knox-bhavan-architectsAndreas Luco
Did you know?
You'll now receive updates based on what you follow! Personalize your stream and start following your favorite authors, offices and users.


