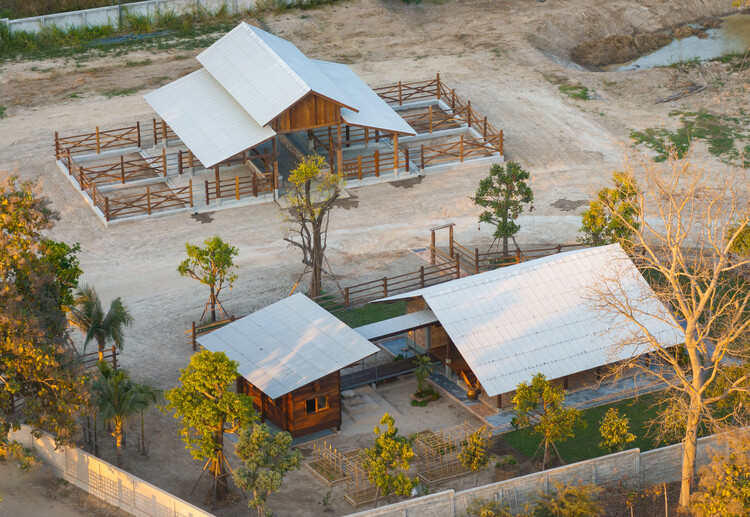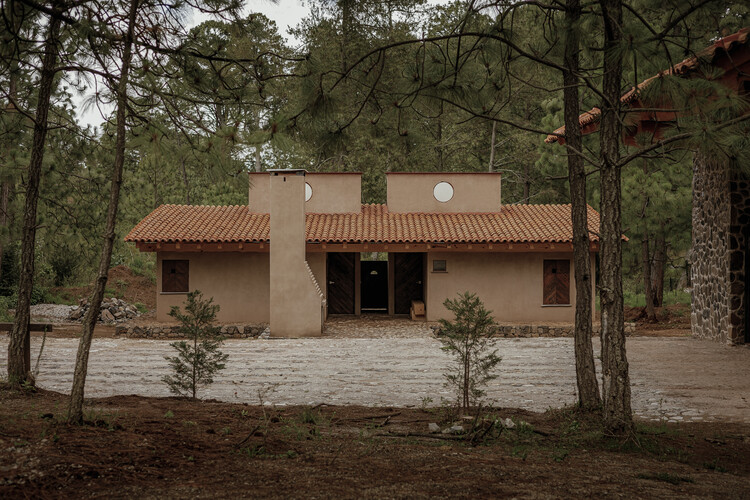Lumion View is a lightweight, always-on visualization tool built directly into SketchUp.
Selected Projects
How to make early-stage design faster and simpler | Lumion View for SketchUp
| Sponsored Content
https://www.archdaily.comhttps://www.archdaily.com/catalog/us/products/38459/how-to-make-early-stage-design-faster-and-simpler-lumion-view-for-sketchup-lumion
Forest Cabin / Angá Arquitetura

-
Architects: Angá Arquitetura
- Area: 291 m²
- Year: 2022
-
Manufacturers: Unknown (Removed)
https://www.archdaily.com/1038037/forest-cabin-anga-arquiteturaSusanna Moreira
Angela Merkel School / Commonsense Studio

-
Architects: Commonsense Studio
- Area: 10107 m²
- Year: 2025
-
Manufacturers: Schneider Electric, Anka Entegre, Everest Shpk, Everest Shpk, Seves Glass Bricks
-
Professionals: Genci Xhillari, HT Construction, Hydro&Energy, Fishta Electric, STRABAG Albania
https://www.archdaily.com/1037969/angela-merkel-school-commonsense-studioPilar Caballero
New Town Hall of Scharrachbergheim / AL PEPE architects

-
Architects: AL PEPE architects
- Area: 300 m²
- Year: 2025
https://www.archdaily.com/1038104/new-town-hall-of-scharrachbergheim-al-pepe-architectsHadir Al Koshta
Rapid Close House / Philip Stejskal Architecture

-
Architects: Philip Stejskal Architecture
- Area: 335 m²
- Year: 2023
https://www.archdaily.com/1038082/rapid-close-house-philip-stejskal-architectureMiwa Negoro
Shaanxi Culture and Art Museum (1st Phase) / TJAD Atelier L+

-
Architects: TJAD Atelier L+
- Area: 90440 m²
- Year: 2024
https://www.archdaily.com/1037655/shaanxi-culture-and-art-museum-1st-phase-tjad-atelier-l-plusValeria Silva
SYMBOLPLUS Office / SYMBOLPLUS INC.

-
Architects: SYMBOLPLUS INC.
- Area: 76 m²
- Year: 2024
https://www.archdaily.com/1038039/symbolplus-office-symbolplus-incMiwa Negoro
New Port House / Lezaeta Lavanchy + Tomás Tironi

-
Architects: Lezaeta Lavanchy, Tomás Tironi
- Area: 147 m²
- Year: 2023
https://www.archdaily.com/1038015/new-port-house-lezaeta-lavanchy-plus-tomas-tironiAndreas Luco
Universal Accessibility - Coruche / CVDB arquitectos + HAHA Arquitectura Paisagista

-
Architects: CVDB arquitectos, HAHA Arquitectura Paisagista
- Area: 11000 m²
- Year: 2025
https://www.archdaily.com/1037933/universal-accessibility-coruche-cvdb-arquitectos-plus-andre-bengochea-plus-haha-arquitectura-paisagistaSusanna Moreira
Treehouse Apartment / Projekt V Arhitektura

-
Architects: Projekt V Arhitektura
- Area: 100 m²
- Year: 2025
-
Manufacturers: Artisan, Gazzda, Krivaja Homes, Zanat, prostoria
https://www.archdaily.com/1038013/treehouse-apartment-projekt-v-arhitekturaHadir Al Koshta
House on the Edge of the Plain / Skupaj Arhitekti

-
Architects: Skupaj Arhitekti
- Area: 120 m²
- Year: 2025
https://www.archdaily.com/1038012/house-on-the-edge-of-the-plain-skupaj-arhitektiHadir Al Koshta
Uchida Shoten New Head Office / Schemata Architects + Jo Nagasaka

-
Architects: Jo Nagasaka, Schemata Architects
- Area: 351 m²
- Year: 2025
https://www.archdaily.com/1038016/uchida-shoten-new-head-office-schemata-architects-plus-jo-nagasakaHana Abdel
Younghusband Woolstore / Woods Bagot

-
Architects: Woods Bagot
- Area: 56000 m²
- Year: 2024
https://www.archdaily.com/1038041/younghusband-woolstore-woods-bagotMiwa Negoro
Heritage “Ay” Kiln Adaptive Renewal / YFS + WUGE Studio

-
Architects: WUGE Studio, YFS
- Area: 778 m²
- Year: 2025
-
Professionals: iStructure
https://www.archdaily.com/1037870/heritage-ay-kiln-adaptive-renewal-yfs-plus-wuge-studioAndreas Luco
Nork-Kok House / Yangnar Studio
https://www.archdaily.com/1037991/nok-khok-house-yangnar-studioMiwa Negoro
Mashiach Now Square / Natureza Urbana
https://www.archdaily.com/1038018/mashiach-now-square-natureza-urbanaSusanna Moreira
School in Dunkerque / TANK Architectes

-
Architects: TANK Architectes
- Area: 3407 m²
- Year: 2025
-
Professionals: TPF ingénierie, SLAP, Atelier Télescopique
https://www.archdaily.com/1037970/school-in-dunkerque-tank-architectesAndreas Luco
Loggia House / House of EM

-
Architects: House of EM
- Area: 142 m²
- Year: 2025
-
Manufacturers: ABI Interiors, Bristol Decor, CBC London Joinery, CBC London Joinery, CP Hart, +8
-
Professionals: House of Em, CAR Engineers, Main Contractor, CBC London
https://www.archdaily.com/1037971/loggia-house-house-of-emAndreas Luco
House of Knowledge / Christoph Hesse Architects

-
Architects: Christoph Hesse Architects
- Area: 1000 m²
- Year: 2025
https://www.archdaily.com/1037981/house-of-knowledge-christoph-hesse-architectsPilar Caballero

































































































































