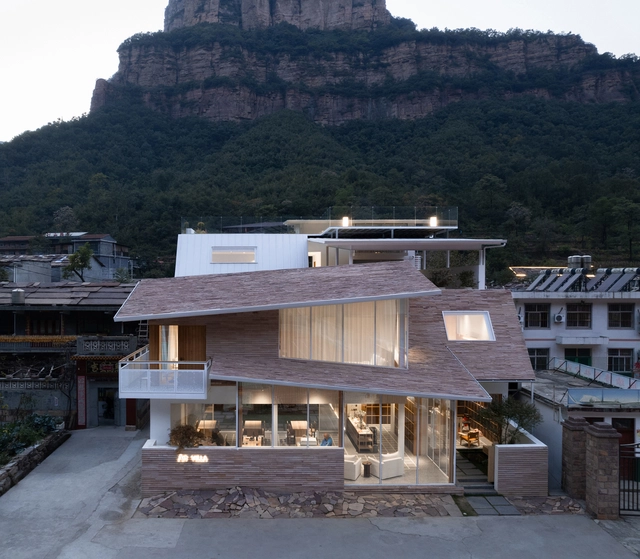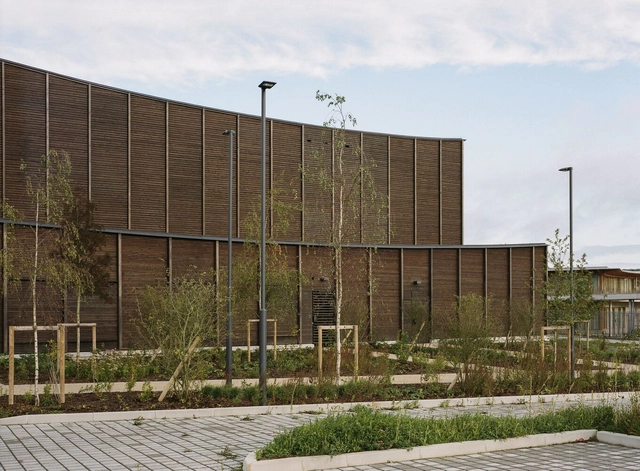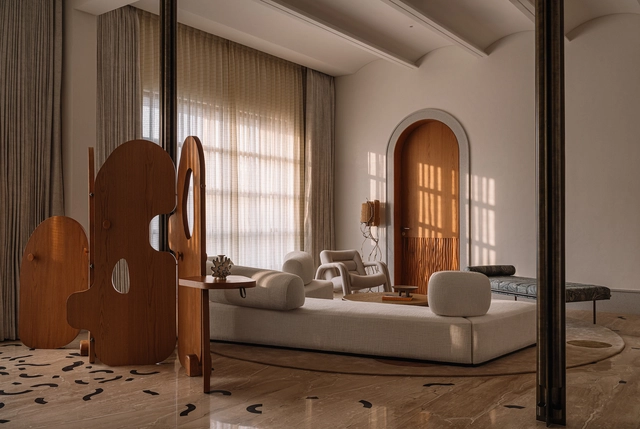
Selected Projects
Path to Net Zero for Arts - Exhibition on Carbon Reduction / Üroborus_studioLab
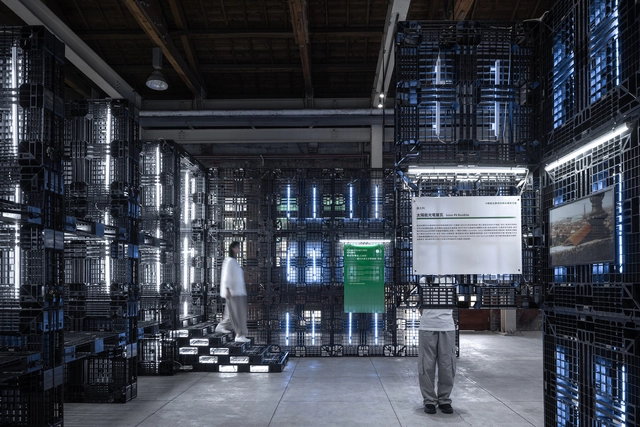
-
Architects: Üroborus_studioLab
- Area: 750 m²
- Year: 2024
https://www.archdaily.com/1029517/path-to-net-zero-for-arts-exhibition-on-carbon-reduction-uroborus-studiolabMiwa Negoro
116 Public Housing Units in Madrid / UNIA ARQUITECTOS + FAU ARQUITECTOS
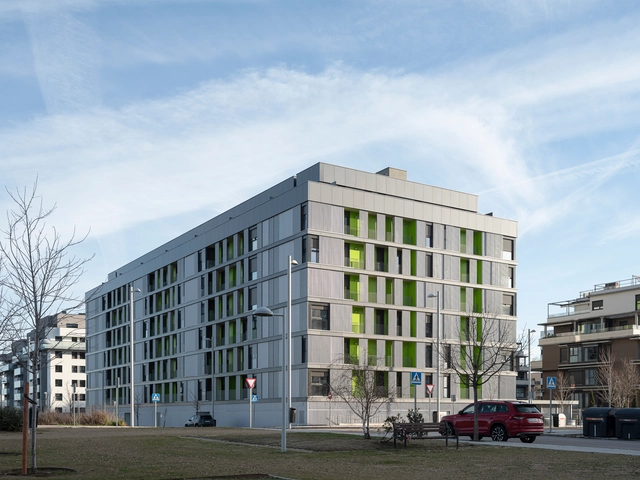
-
Architects: UNIA ARQUITECTOS + FAU ARQUITECTOS
- Area: 15379 m²
- Year: 2024
https://www.archdaily.com/1029560/116-public-housing-units-in-madrid-unia-arquitectos-plus-fau-arquitectosPaula Pintos
Épernay Police Station / Explorations Architecture
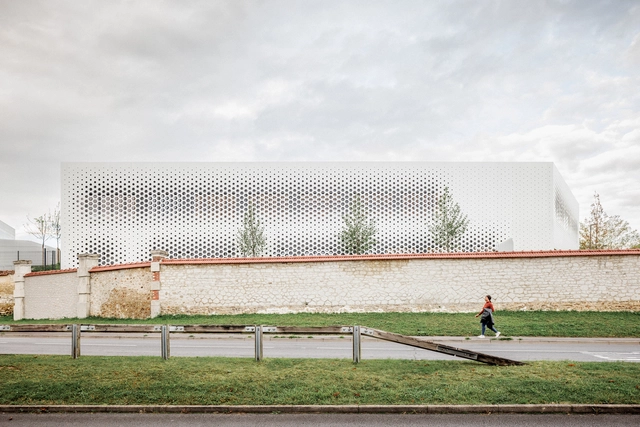
-
Architects: Explorations Architecture
- Area: 1858 m²
- Year: 2024
-
Professionals: OTELIO, Bec construction Champagne, Veritas
https://www.archdaily.com/1029392/epernay-police-station-explorations-architectureValeria Silva
Koto Niwa Cabin / Koto
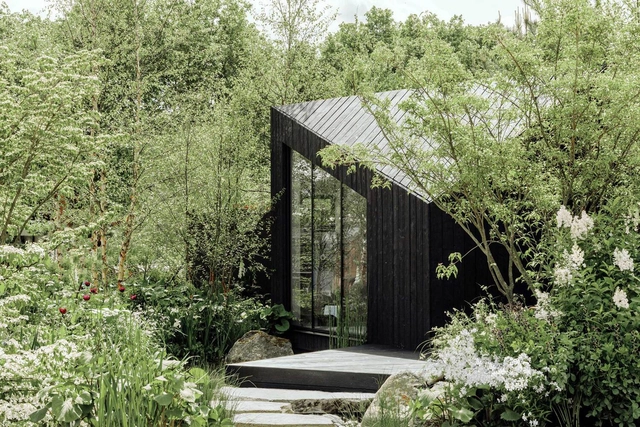
-
Architects: Koto
- Area: 375 ft²
- Year: 2025
-
Professionals: Koto Living
https://www.archdaily.com/1029387/koto-niwa-cabin-kotoAndreas Luco
House of Color Downtown Oasis / NOKE Architects
https://www.archdaily.com/1016536/house-of-color-downtown-oasis-noke-architectsAnna Dumitru
Shenzhen Shekou School Renovation / YUARCHITECTS

-
Architects: YUARCHITECTS
- Area: 35000 m²
- Year: 2024
-
Manufacturers: Foshan Lighting, Jin Aluminum, Nippon Paint
https://www.archdaily.com/1029273/articulating-edges-and-fabricating-connections-shenzhen-shekou-school-renovation-yuarchitectsPilar Caballero
Retreat House / Arii Irie Architects
https://www.archdaily.com/1029459/retreat-house-arii-irie-architectsMiwa Negoro
Apartment M.3 / True Thing Design Studio
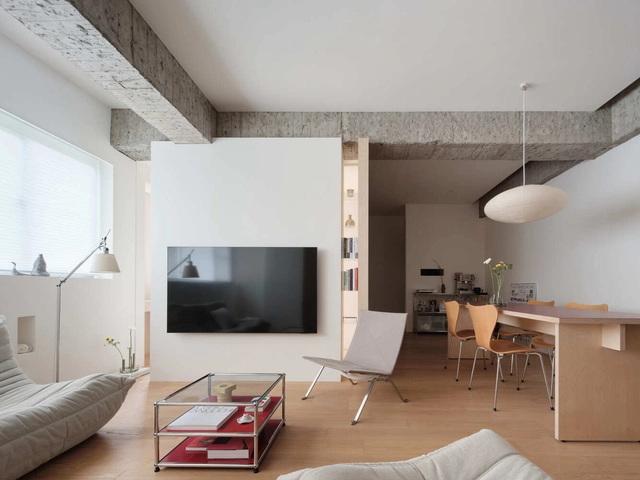
-
Architects: True Thing Design Studio
- Area: 55 m²
- Year: 2024
https://www.archdaily.com/1029416/apartment-true-thing-design-studioMiwa Negoro
La Géode Cinema / loci anima
https://www.archdaily.com/1029390/la-geode-cinema-loci-animaValeria Silva
ABC K-Town / Steven Fong Architect
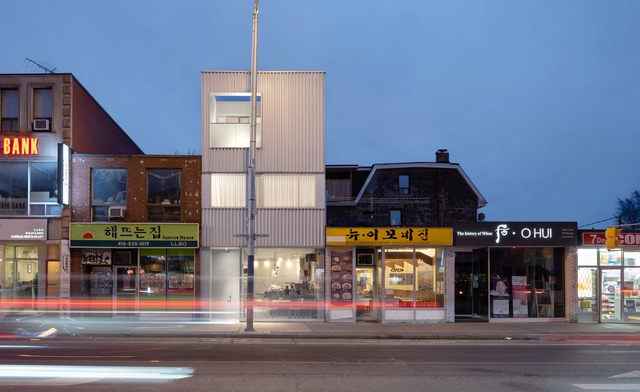
-
Architects: Steven Fong Architect
- Area: 3000 ft²
- Year: 2024
-
Manufacturers: LOVEWOOD, Vicwest
-
Professionals: Ara Engineering, Blackwell Structural Engineers, LRI Engineering Inc.
https://www.archdaily.com/1027755/k-town-commercial-and-office-space-steven-fong-architectHana Abdel
Kindergarten and Daycare Center / Roland Baldi Architects
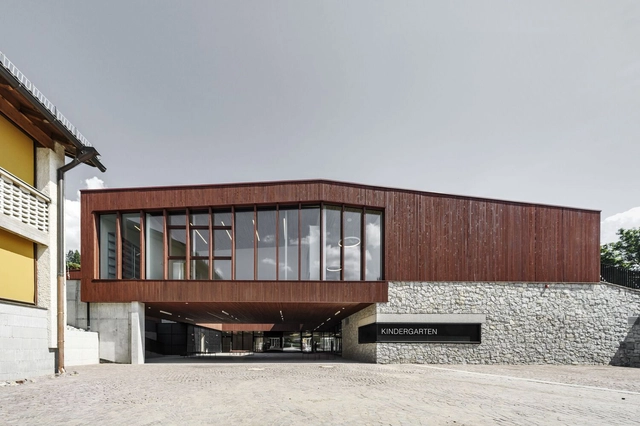
-
Architects: Elena Casati, Roland Baldi Architects
- Area: 124306 m²
- Year: 2021
-
Manufacturers: Askeen, Bagnara, Gruber Türen, Hella, Liftkom, +4
-
Professionals: Baubüro, Energytech, Pfeiffer Partners
https://www.archdaily.com/1028135/kindergarten-and-daycare-center-roland-baldi-architectsHadir Al Koshta
Die Macherei Building Ensemble / Sauerbruch Hutton
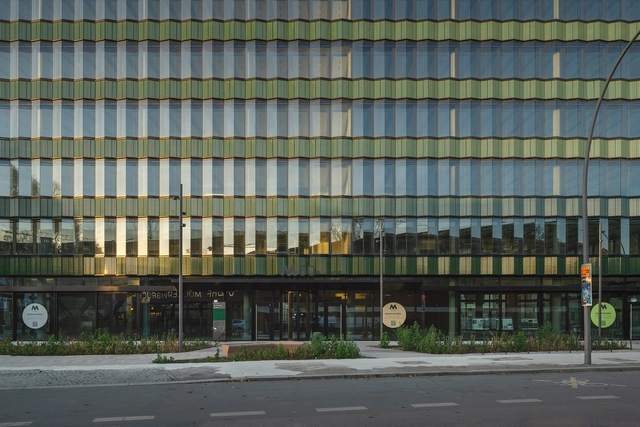
-
Architects: Sauerbruch Hutton
- Area: 10040 m²
- Year: 2024
https://www.archdaily.com/1028133/die-macherei-building-ensemble-sauerbruch-huttonHadir Al Koshta
Linzhou Guojiazhuang Homestay Hotel / Atelier Shen
https://www.archdaily.com/1029331/linzhou-guojiazhuang-homestay-hotel-atelier-shenAndreas Luco
Apartment I / Luiz Solano
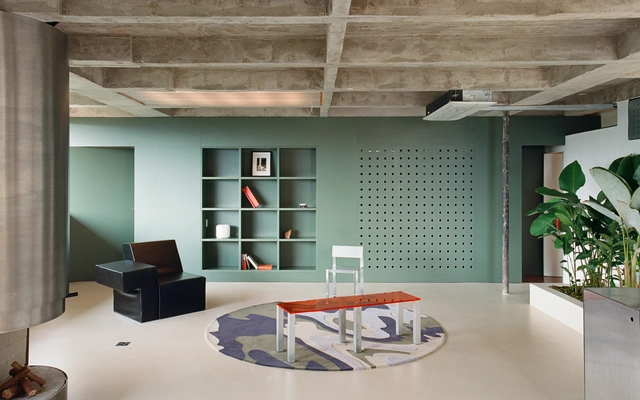
-
Architects: Luiz Solano
- Area: 160 m²
- Year: 2025
-
Manufacturers: Atko Concreto, Lola Muller, Sem Juntas, reka iluminacao
https://www.archdaily.com/1029493/apartment-i-luiz-solano-escritorio-de-arquiteturaSusanna Moreira
Renovation of 1960s Apartment / Studio Jakob Sellaoui
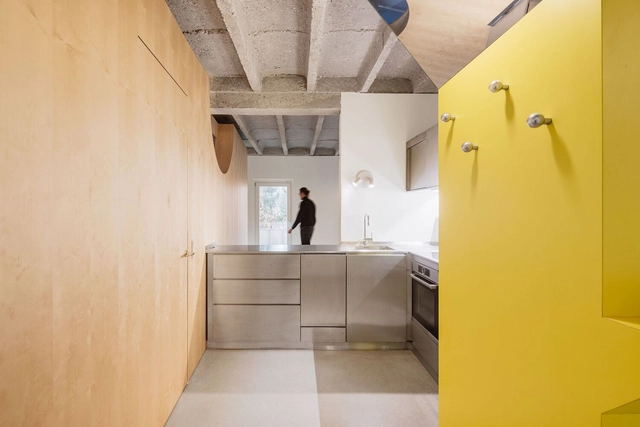
-
Architects: Studio Jakob Sellaoui
- Year: 2025
https://www.archdaily.com/1029431/renovation-of-1960s-apartment-studio-jakob-sellaouiValeria Silva
Gymnase Marie Marvingt au Plessis-Bouchard / Ateliers O-S architectes
https://www.archdaily.com/1029391/gymnase-marie-marvingt-au-plessis-bouchard-ateliers-o-s-architectesValeria Silva
Gambit Office / Robert Konieczny + KWK Promes
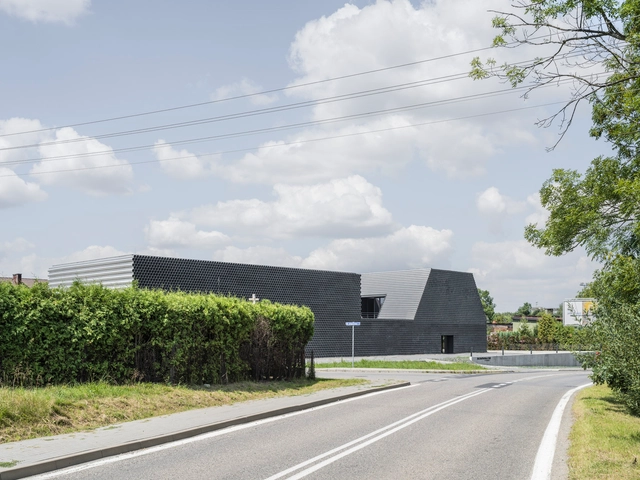
-
Architects: KWK Promes, Robert Konieczny
- Area: 1285 m²
- Year: 2024
-
Professionals: Inżynierska STATYK
https://www.archdaily.com/1029372/gambit-office-robert-konieczny-plus-kwk-promesPilar Caballero
Mitsugo House / Pranala Associates

-
Architects: Pranala Associates
- Area: 837 m²
- Year: 2023
-
Manufacturers: Neolith, Daikin, MiLL Alumunium
-
Professionals: Lentera Art Lighting, Lianggono, Bouw Atelier, Larch Studio
https://www.archdaily.com/1029406/mitsugo-house-pranala-associatesPilar Caballero






































































