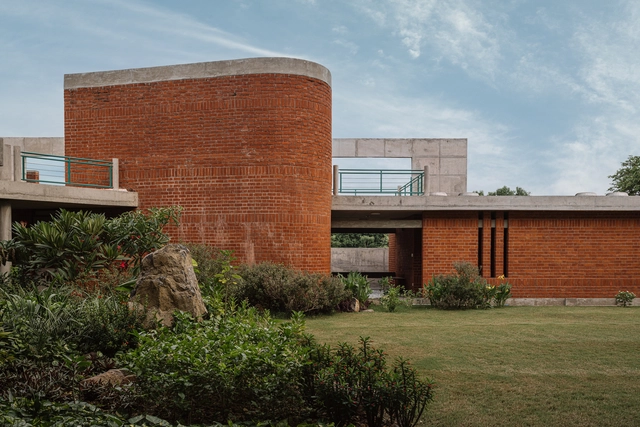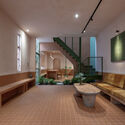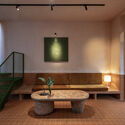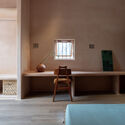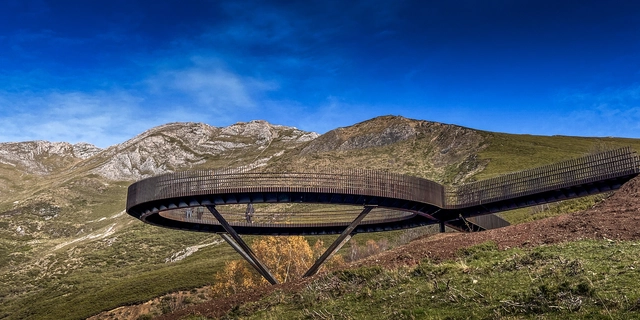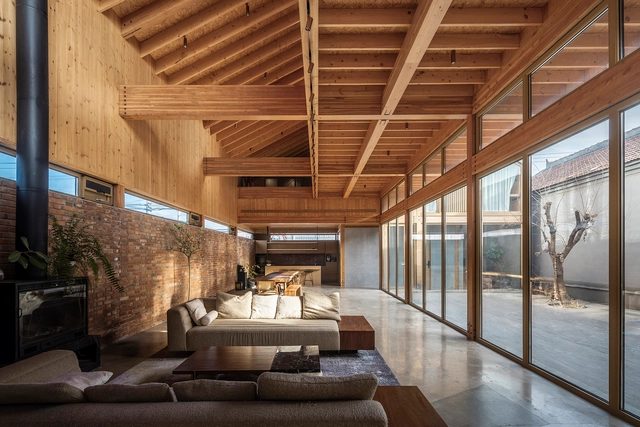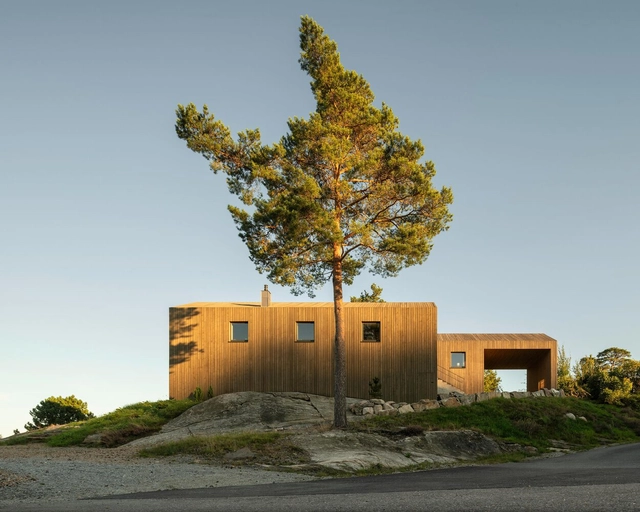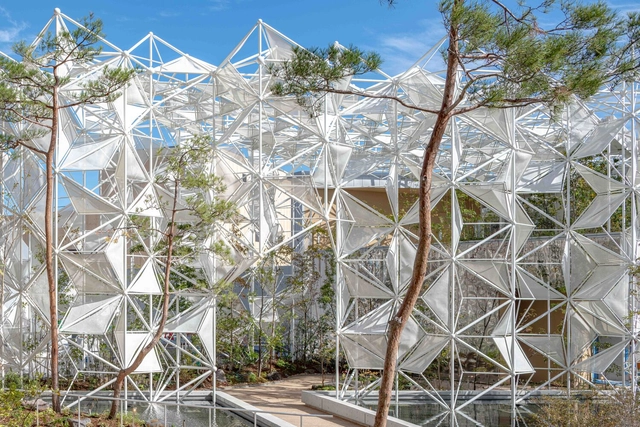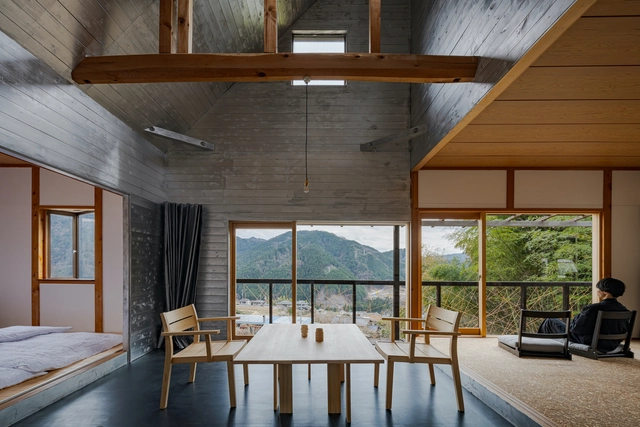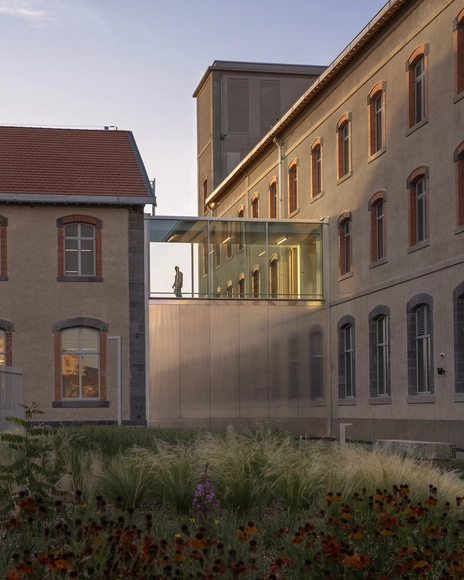
Selected Projects
HER Rehabilitation of Tobacco Factory into Leather Manufacture / TRACKS
https://www.archdaily.com/1029647/her-rehabilitation-of-tobacco-factory-into-leather-manufacture-tracksPilar Caballero
Terra Villa / Atlas
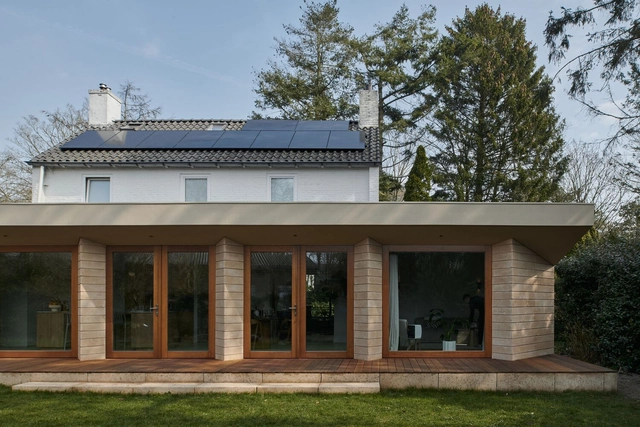
-
Architects: Atlas Architecture
- Area: 277 m²
- Year: 2024
-
Manufacturers: FETDETERRA, Hoogland Kozijnen
-
Professionals: Klusbedrijf Markus, NAP Ingenieurs, Houtwaard
https://www.archdaily.com/1029601/terra-villa-atlas-architectsPilar Caballero
ROKUSHO Restaurant / Inrestudio
https://www.archdaily.com/1029602/rokusho-restaurant-inrestudioMiwa Negoro
La Sirène Pavilion and Madeleine Pelletier Youth Residence / Avenier Cornejo Architectes
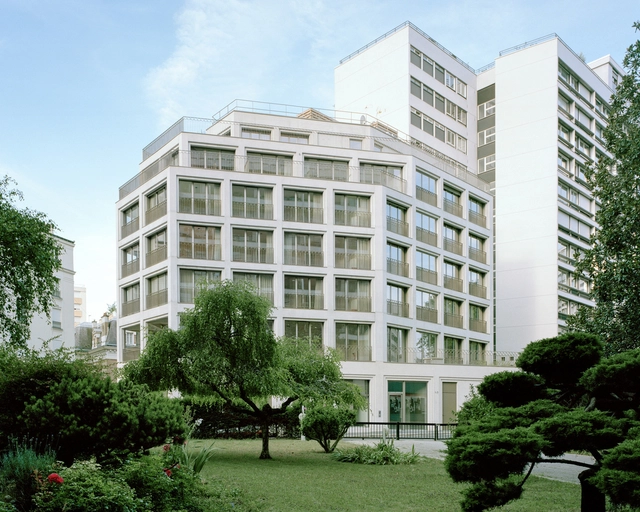
-
Architects: Avenier Cornejo Architectes
- Area: 2512 m²
- Year: 2024
-
Manufacturers: Technal, DCW EDITIONS, CFA, Cemex, Euxos, +3
https://www.archdaily.com/1023495/la-sirene-pavilion-and-madeleine-pelletier-youth-residence-avenier-cornejo-architectesValeria Silva
Atelier Matière Première – Nu Drom / Matière Première Architecture
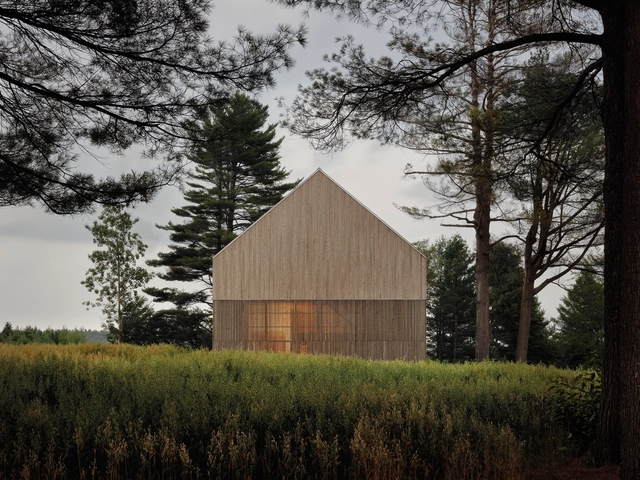
-
Architects: Matière Première Architecture
- Area: 4600 ft²
- Year: 2024
-
Manufacturers: Artemide, Atelier Vaste, Dals Lighting, Ghauz, Lambert et fils, +3
-
Professionals: Nu Drom Construction
https://www.archdaily.com/1029614/atelier-matiere-premiere-nu-drom-matiere-premiere-architectureHana Abdel
Hackett Gardens House / Ben Walker Architects
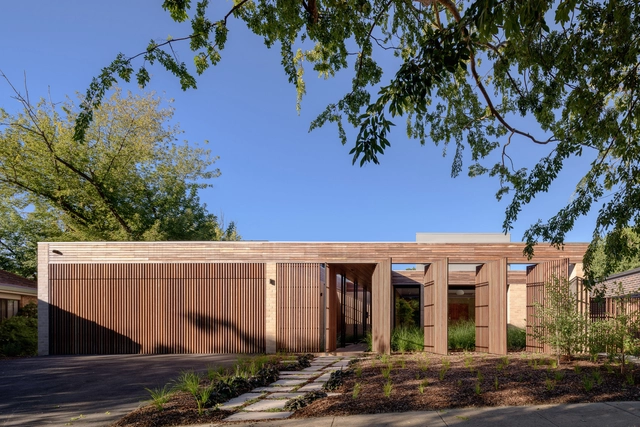
-
Architects: Ben Walker Architects
- Area: 393 m²
- Year: 2024
-
Professionals: Ewer Constructions, Plot Design Group, Northrops Engineers
https://www.archdaily.com/1029483/hackett-gardens-house-ben-walker-architectsPilar Caballero
Cake House / Alexander Symes Architect
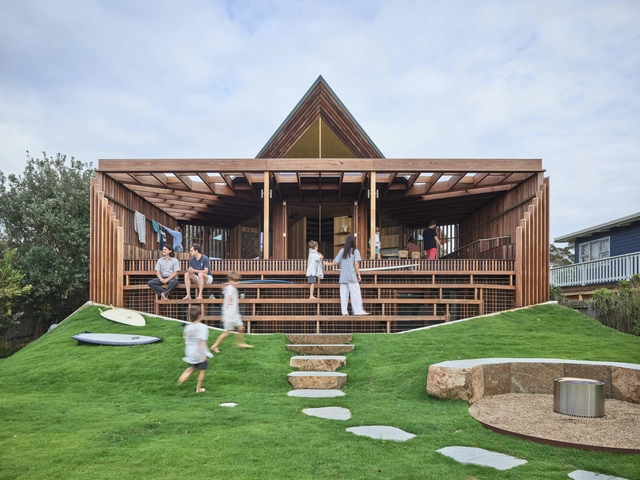
-
Architects: Alexander Symes Architect
- Area: 215 m²
- Year: 2025
-
Manufacturers: Holcim, AAH, James Hardie , Lysaght, Sussex Taps
-
Professionals: Inn. Studio, Skylar Construction, Geoff Metzler & Associates Pty Ltd
https://www.archdaily.com/1029458/cake-house-alexander-symes-architectMiwa Negoro
House of Endless Trees / Freight Architects

-
Architects: Freight Architects
- Area: 405 m²
- Year: 2023
-
Manufacturers: Design Rebirth, Made & Make
-
Professionals: Tianhua Construction Pte Ltd, Chen Wa Landscape Pte Ltd, MSE Consultants Pte Ltd
https://www.archdaily.com/1029507/house-of-endless-trees-freight-architectsMiwa Negoro
HRMTZ House / o2 Arquitectos
https://www.archdaily.com/1029559/hrmtz-house-o2-arquitectosPaula Pintos
Retail, Auxiliary, and Dining (RAD) Center at the University of Houston / Perkins&Will
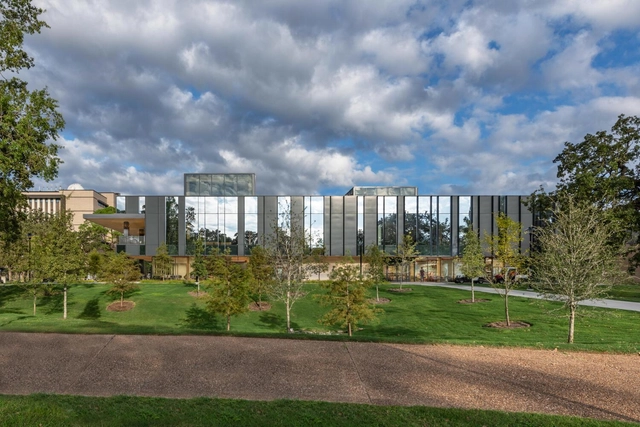
-
Architects: Perkins&Will
- Area: 41000 ft²
- Year: 2024
-
Professionals: Turner Construction
https://www.archdaily.com/1029468/retail-auxiliary-and-dining-rad-center-at-the-university-of-houston-perkins-and-willHana Abdel
Apartment B / Grau Architects
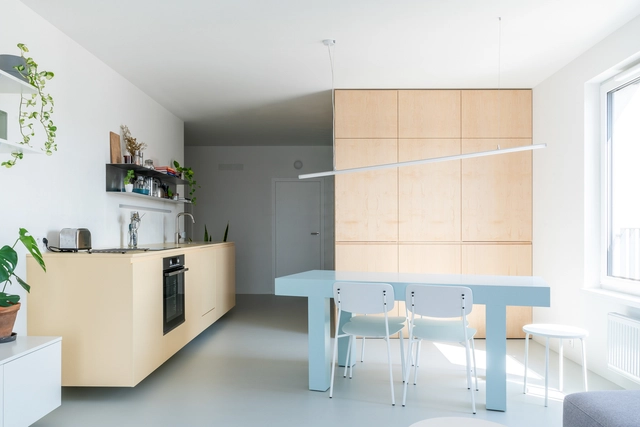
-
Architects: Grau Architects
- Area: 73 m²
- Year: 2024
https://www.archdaily.com/1029414/apartment-b-grau-architectsPilar Caballero
Habitat 0 Community Club / RA Design Studio
https://www.archdaily.com/1029479/habitat-0-community-club-ra-design-studioPilar Caballero
Expo 2025 Osaka Panasonic Group Pavilion / Yuko Nagayama & Associates
https://www.archdaily.com/1029502/expo-2025-osaka-panasonic-group-pavilion-yuko-nagayama-and-associatesMiwa Negoro


















