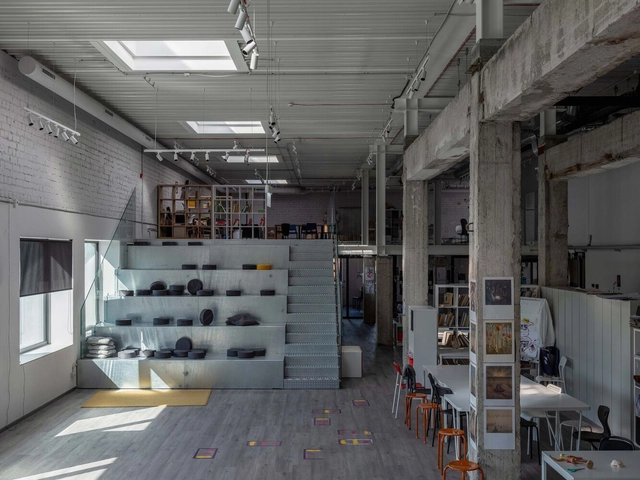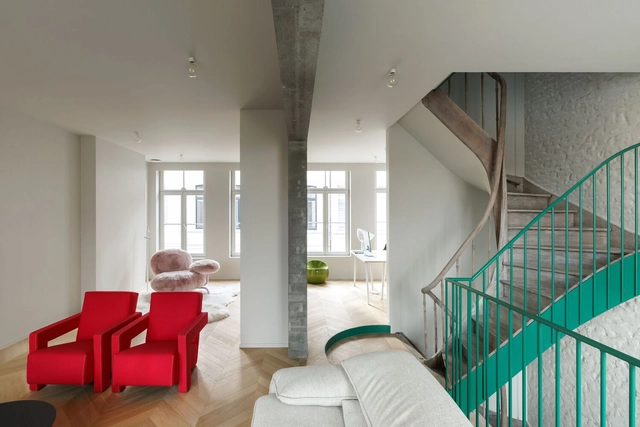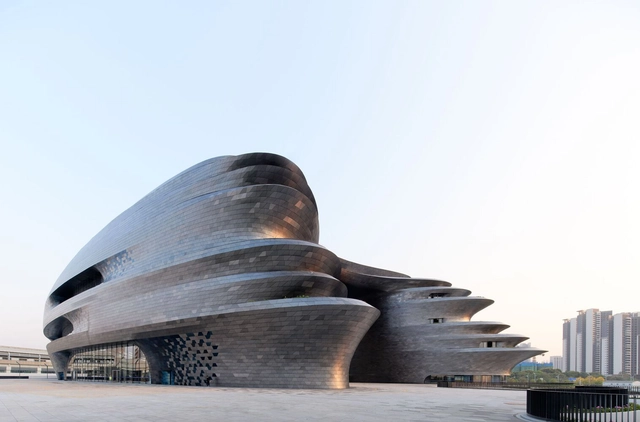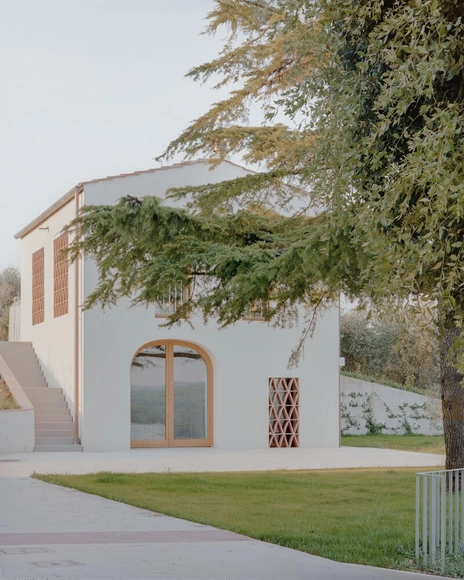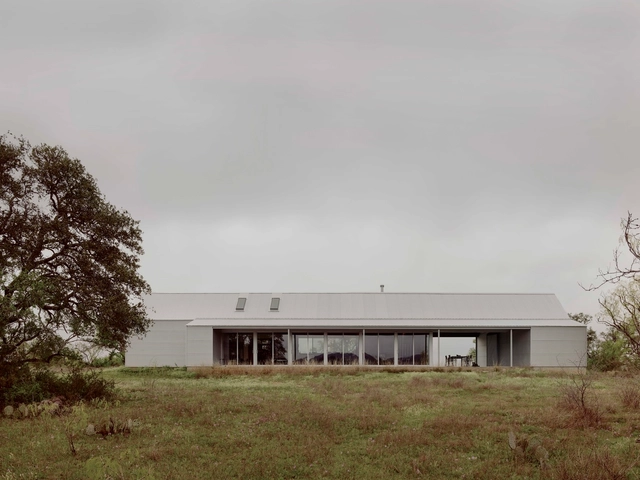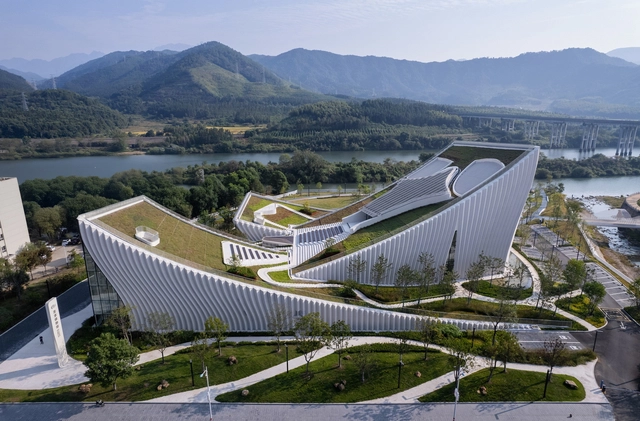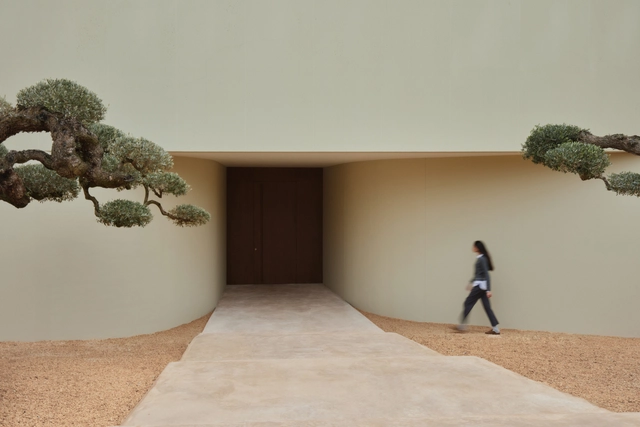-
ArchDaily
-
Selected Projects
Selected Projects
https://www.archdaily.com/1029727/herojus-school-architectural-bureau-gnatkevicius-and-partnersAndreas Luco
https://www.archdaily.com/1029723/house-wbvd-basil-architectureValeria Silva
https://www.archdaily.com/1029762/shenzhen-science-and-technology-museum-zaha-hadid-architectsPilar Caballero
https://www.archdaily.com/1029711/house-with-pavilion-arhitekti-pocivasek-petranovicPilar Caballero
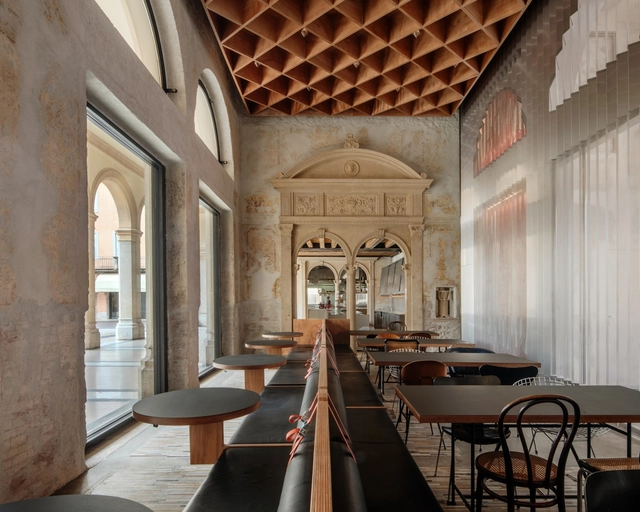 © Mikael Olsson
© Mikael Olsson



 + 25
+ 25
-
- Area:
565 m²
-
Year:
2024
-
Manufacturers: Adamah House, Athena Srl, Autotecnica of Peretto Giuseppe, Bevilacqua Marmi srl, Busato Srl of Cecchetto Davide, +10Conceria Laba Srl, Dall'Ava, Fiorotto Design, Frigotecnica Sas, Jung.de, Lormet Steel Design, Operae Interiors, Piba Marmi, Quadro Srl, Viabizzuno-10 -
https://www.archdaily.com/1029713/caffe-nazionale-amaa-collaborative-office-for-research-and-developmentPilar Caballero
https://www.archdaily.com/1029736/ame-studio-betweenspacesMiwa Negoro
https://www.archdaily.com/1029683/shekou-cultural-and-sports-park-tanghua-architectsAndreas Luco
https://www.archdaily.com/1029734/dp-apartment-house-tristan-and-juMiwa Negoro
https://www.archdaily.com/1029774/kaanche-house-apironPaula Pintos
https://www.archdaily.com/1029485/rosebrook-lodge-bull-stockwell-allenHana Abdel
https://www.archdaily.com/1029720/fienile-n-barn-restoration-fontego-architetturaValeria Silva
https://www.archdaily.com/1029712/xamk-kymenlaakso-university-of-applied-sciences-architects-nrt-plus-aor-architectsPilar Caballero
https://www.archdaily.com/1029675/shed-house-side-angle-sideHana Abdel
https://www.archdaily.com/1029732/flying-fox-house-george-banks-architectureMiwa Negoro
https://www.archdaily.com/1029697/studyroom-number-1-toolboxValeria Silva
https://www.archdaily.com/1029586/sunner-museum-atelier-alter-architectsPilar Caballero
https://www.archdaily.com/1029641/alternative-hair-salon-permanent-c-ltdMiwa Negoro
https://www.archdaily.com/1029637/mian-residential-project-pi-architectsMiwa Negoro
https://www.archdaily.com/1029039/link-school-of-business-perkins-and-willSusanna Moreira
https://www.archdaily.com/1029096/el-recer-viraje-arquitecturaValeria Silva
https://www.archdaily.com/1029721/the-echo-of-the-sea-holiday-home-entopos-architectsValeria Silva
https://www.archdaily.com/1029472/xiezi-changsha-concept-store-jiejie-studioAndreas Luco
https://www.archdaily.com/1029640/phimai-residence-studio-bewellMiwa Negoro
https://www.archdaily.com/1029737/datta-vihara-shrine-karan-darda-architectsMiwa Negoro
Did you know?
You'll now receive updates based on what you follow! Personalize your stream and start following your favorite authors, offices and users.
