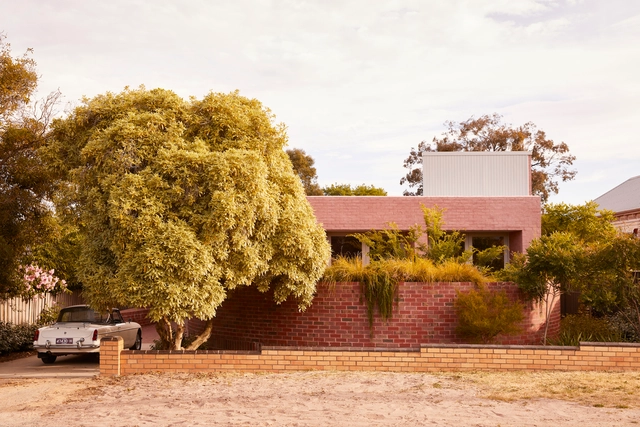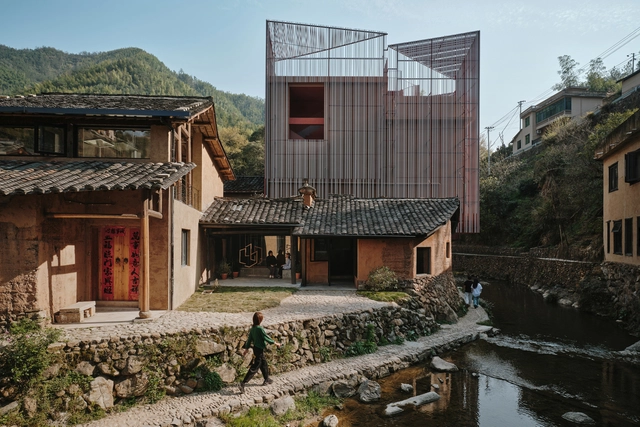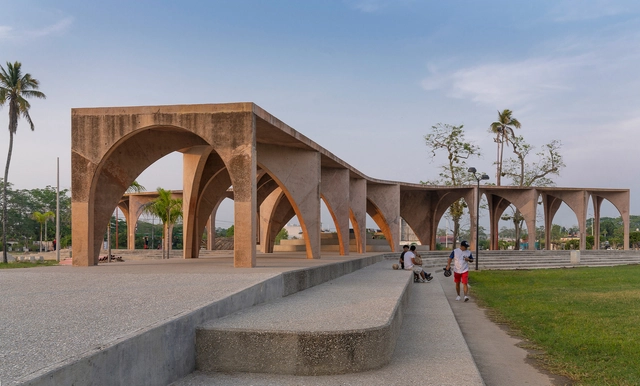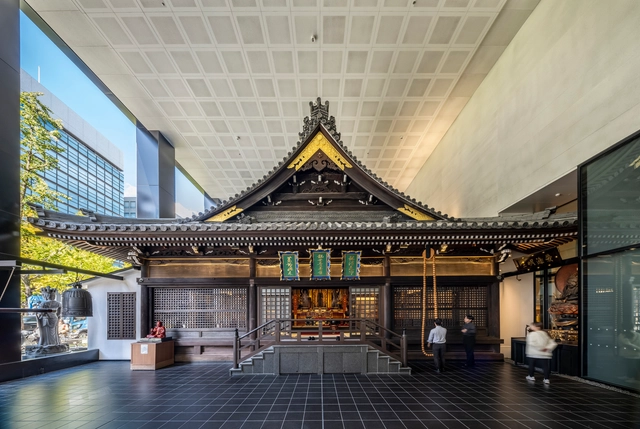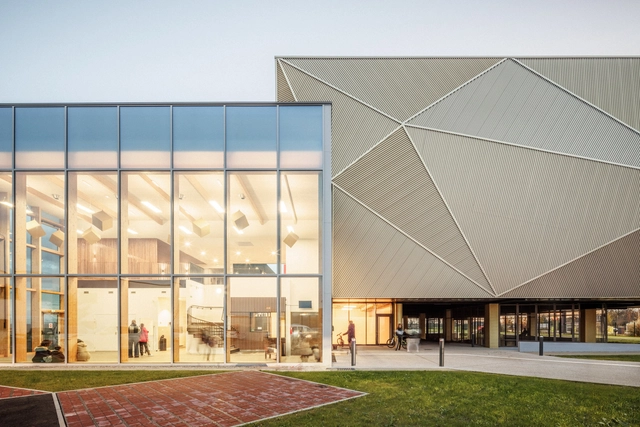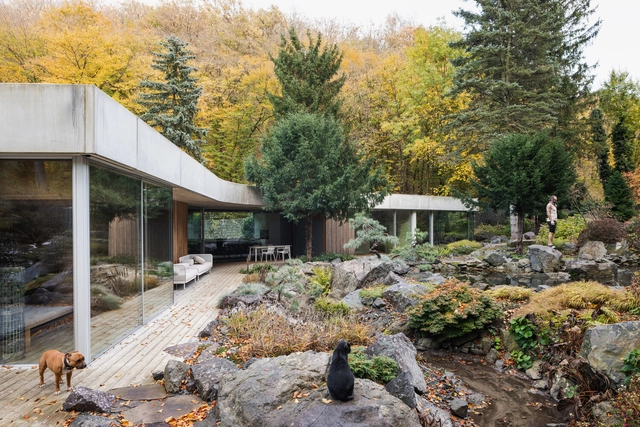
Selected Projects
Banánka House / Pauliny Hovorka Architekti
https://www.archdaily.com/1030304/bananka-house-pauliny-hovorka-architektiHadir Al Koshta
KOKO Market by CPI / Vari Architects
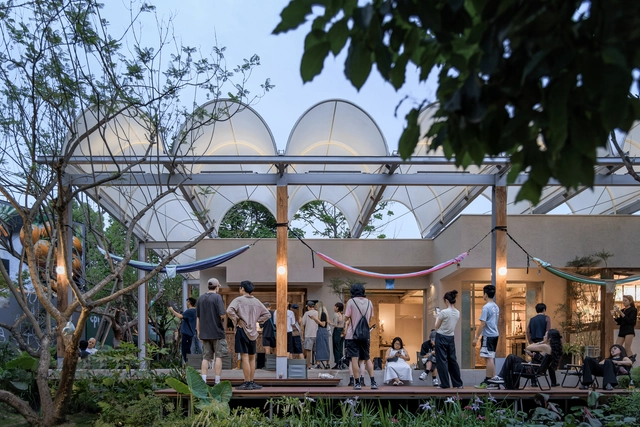
-
Architects: Vari Architects
- Area: 1740 m²
- Year: 2025
https://www.archdaily.com/1030186/koko-market-by-cpi-vari-architectsAndreas Luco
Flovik House / Fabian Tan Architect
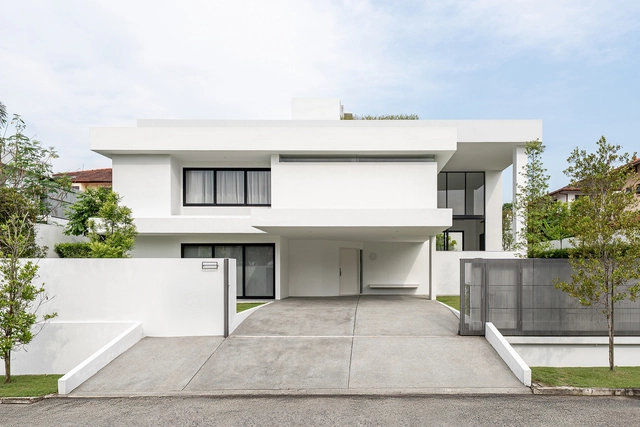
-
Architects: Fabian Tan Architect
- Area: 4000 ft²
- Year: 2024
https://www.archdaily.com/1030166/flovik-house-fabian-tan-architectPilar Caballero
PNY Grenoble Restaurant / Rudy Guénaire
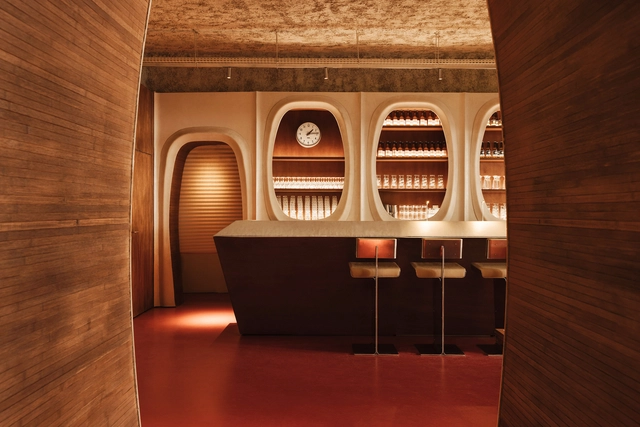
-
Designers: Rudy Guénaire
- Area: 190 m²
- Year: 2022
https://www.archdaily.com/1030179/pny-grenoble-restaurant-rudy-guenaireHana Abdel
Ricupaglia Farmhouse / Presicci + Pantanella D'Ettorre Architetti

-
Architects: Presicci + Pantanella D'Ettorre Architetti
- Area: 206 m²
- Year: 2024
-
Manufacturers: Sugaroni, Weber
https://www.archdaily.com/1030154/ricupaglia-presicci-plus-pantanella-dettorre-architettiHadir Al Koshta
Embassy of the State of Kuwait / Architectkidd
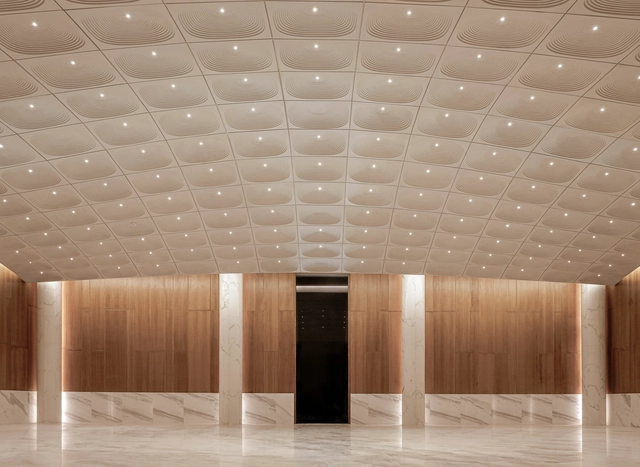
-
Architects: Architectkidd
- Area: 3000 m²
- Year: 2024
https://www.archdaily.com/1030144/embassy-of-the-state-of-kuwait-architectkiddMiwa Negoro
Zhongli Peng's Residence / WEN Architect
https://www.archdaily.com/1030115/zhongli-pengs-residence-wen-architectPilar Caballero
Astroscale US Headquarters / Neoera
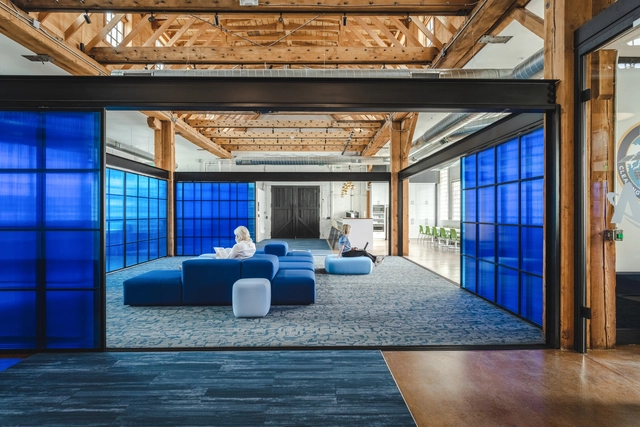
-
Architects: Neoera
- Area: 13500 ft²
- Year: 2025
-
Professionals: Neoera, Pinkard Construction, MDP Engineering Group PC, Anchor Engineering, Fisher Lighting, +2
https://www.archdaily.com/1029480/astroscale-us-headquarters-neoeraHana Abdel
The MAP Administrative House of the Province of Namur / SAMYN and PARTNERS
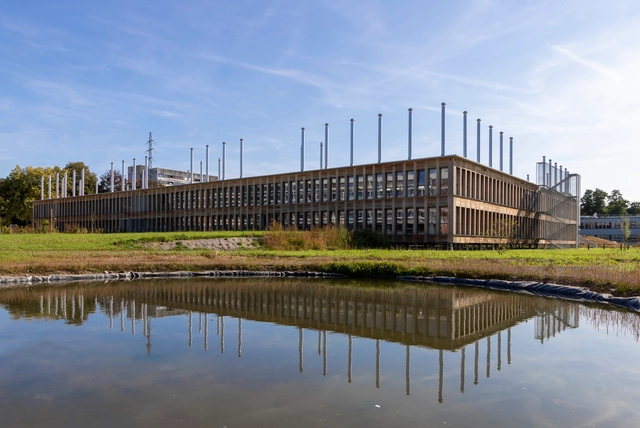
-
Architects: Philippe Samyn and Partners
- Area: 10133 m²
- Year: 2021
-
Manufacturers: Coene, Eeckhout Bv, Mobic, Remy, Tamco
https://www.archdaily.com/1028144/the-map-administrative-house-of-the-province-of-namur-samyn-and-partnersHadir Al Koshta
Element Labs at University Research Park / Perkins&Will
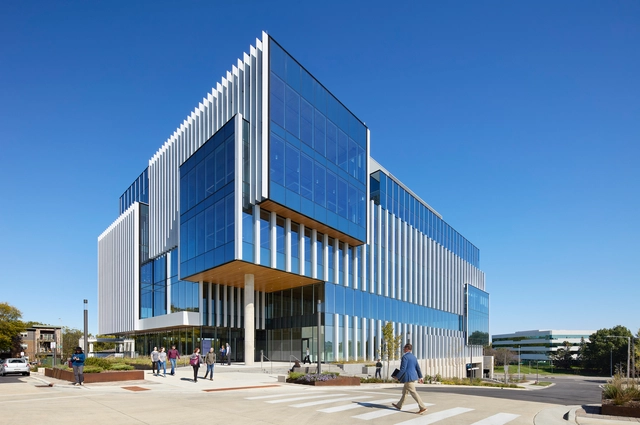
-
Architects: Perkins&Will
- Area: 147000 m²
- Year: 2022
-
Professionals: Talaske, Graef, SmithGroup, Findorff, AeI
https://www.archdaily.com/1029964/element-labs-at-university-research-park-perkins-plus-willPilar Caballero
Nikola Karabatic Sports Complex / Atelier Aconcept
https://www.archdaily.com/1030076/nikola-karabatic-sports-complex-the-golden-side-of-the-medal-atelier-aconceptAndreas Luco
Xilu Garden Observation Tower / atelier mearc
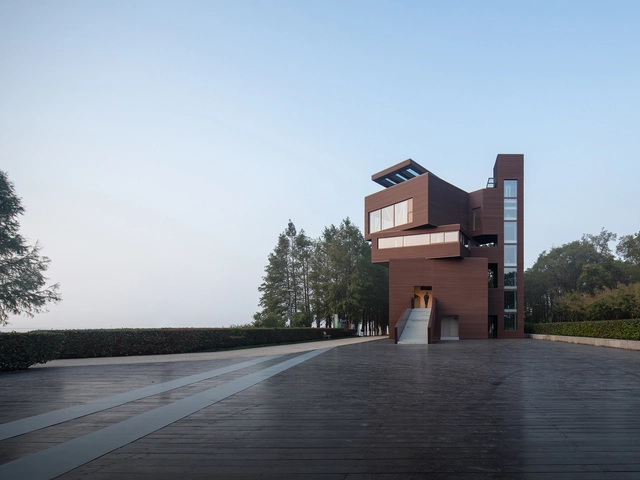
-
Architects: atelier mearc
- Area: 383 m²
- Year: 2025
https://www.archdaily.com/1030203/xilu-garden-observation-tower-atelier-mearcPilar Caballero
Villa Miro / Driss Kettani
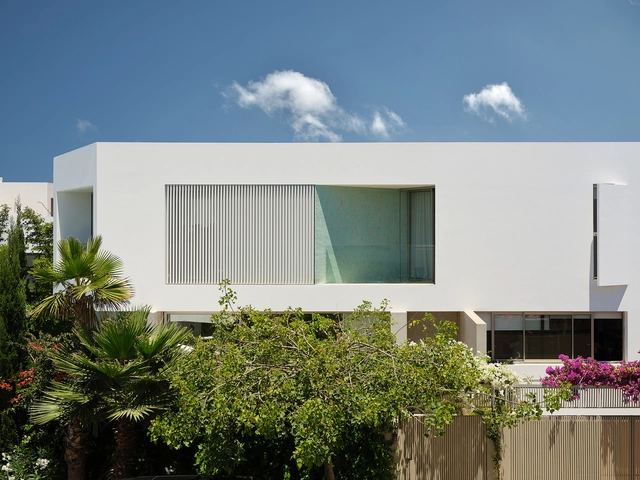
-
Architects: Driss Kettani
- Area: 550 m²
- Year: 2024
-
Professionals: BET Rouane, Inter Technic
https://www.archdaily.com/1030127/villa-miro-driss-kettaniHadir Al Koshta
Horli Baking / True Thing Design Studio
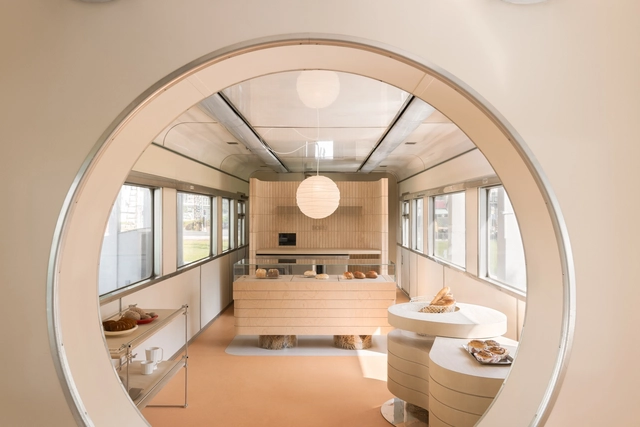
-
Architects: True Thing Design Studio
- Area: 100 m²
- Year: 2024
https://www.archdaily.com/1030201/horli-baking-true-thing-design-studioMiwa Negoro
Residense in Vilnius / Architectural Bureau G.Natkevicius & Partners

-
Architects: Architectural Bureau G.Natkevicius & Partners
- Area: 214 m²
- Year: 2024
-
Professionals: S.M.ŠTAUDĖ
https://www.archdaily.com/1030077/residential-house-in-vilnius-architectural-bureau-gnatkevicius-and-partnersAndreas Luco
Art Legacy Hotel / Rebelo Andrade
https://www.archdaily.com/1029871/art-legacy-hotel-rebelo-andradeAndreas Luco







