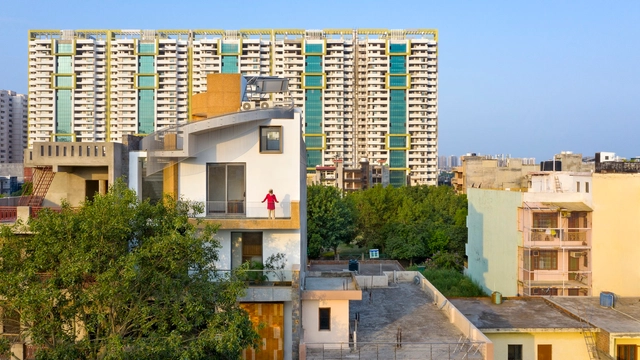-
ArchDaily
-
Selected Projects
Selected Projects
https://www.archdaily.com/997189/mitica-house-arquipartnersValeria Silva
https://www.archdaily.com/999251/malin-plus-goetz-canary-wharf-store-jonathan-tuckey-designPaula Pintos
 © Larsson Fredrik
© Larsson Fredrik



 + 18
+ 18
-
- Area:
818 m²
-
Year:
2019
-
Manufacturers: CRG CZECH-KART, Fox Belysning AB , Freyssinet Polska Sp. z o.o. , Freyssinet Polska Sp. z o.o., Głuszycka 5, 02-215 Warszawa, Poland, Henrik Björklund Entreprenad & Svets AB, +5SSAB AB, Spennteknikk, Strangbetong AB, Technoexport Storage Lt, Veidekke Entreprenad AB-5 -
https://www.archdaily.com/999201/lundabron-strasky-husty-a-partneri-shpThuto Vilakazi
https://www.archdaily.com/999221/casa-libertad-graoPaula Pintos
https://www.archdaily.com/999216/sf-fr-house-mariano-ravennaBenjamin Zapico
https://www.archdaily.com/999159/bridge-of-nine-terraces-scenic-architecture-officeCollin Chen
https://www.archdaily.com/980032/untitled-house-atelier-jqtsSusanna Moreira
https://www.archdaily.com/999217/1123-walnut-st-mq-architecturePaula Pintos
 © Derek Swalwell
© Derek Swalwell



 + 13
+ 13
-
- Area:
673 m²
-
Year:
2022
-
Manufacturers: AutoDesk, panoramah!®, SketchUp, Bocci, Daikin, +6Davoe, Fibaro, MacroAir, Sene, Somfy, Vray-6 -
https://www.archdaily.com/999190/vertical-oasis-house-hyla-architectsThuto Vilakazi
https://www.archdaily.com/999191/st-josephs-college-of-law-bengaluru-betweenspacesThuto Vilakazi
https://www.archdaily.com/999166/quzhou-kecheng-jiaogong-kindergarten-lycs-architectureCollin Chen
https://www.archdaily.com/999141/villa-mkz-takeshi-hirobe-architectsHana Abdel
https://www.archdaily.com/999003/newton-207-building-arqmov-workshopPilar Caballero
https://www.archdaily.com/999131/carbon-apartment-coda-arquitetosPilar Caballero
https://www.archdaily.com/999209/rosa-parks-college-bpa-architectureThuto Vilakazi
https://www.archdaily.com/997783/the-container-kochi-muziris-biennale-2023-samira-rathod-design-atelierHana Abdel
https://www.archdaily.com/999126/ib-house-estudio-ferraziniBenjamin Zapico
https://www.archdaily.com/999012/house-in-xinzo-carbaiobarrios-arquitectos-plus-cenlitrosmetrocadradoAndreas Luco
https://www.archdaily.com/974859/brugge-diptych-pavilion-paraPaula Pintos
https://www.archdaily.com/999025/jisan-stone-house-plan-architects-officeHana Abdel
https://www.archdaily.com/999139/people-tree-house-archiopteryxHana Abdel
https://www.archdaily.com/998951/heyuan-museum-of-popular-science-education-for-k-12s-architectural-design-and-research-institute-south-china-university-of-technologyCollin Chen
https://www.archdaily.com/999149/dave-and-libbys-gladesville-house-vanessa-wegner-architectHana Abdel
https://www.archdaily.com/999146/gorami-house-drawing-worksHana Abdel
Did you know?
You'll now receive updates based on what you follow! Personalize your stream and start following your favorite authors, offices and users.





















