Lumion View is a lightweight, always-on visualization tool built directly into SketchUp.
Selected Projects
How to make early-stage design faster and simpler | Lumion View for SketchUp
| Sponsored Content
https://www.archdaily.comhttps://www.archdaily.com/catalog/us/products/38459/how-to-make-early-stage-design-faster-and-simpler-lumion-view-for-sketchup-lumion
Student Residence in Paris / NZI Architectes
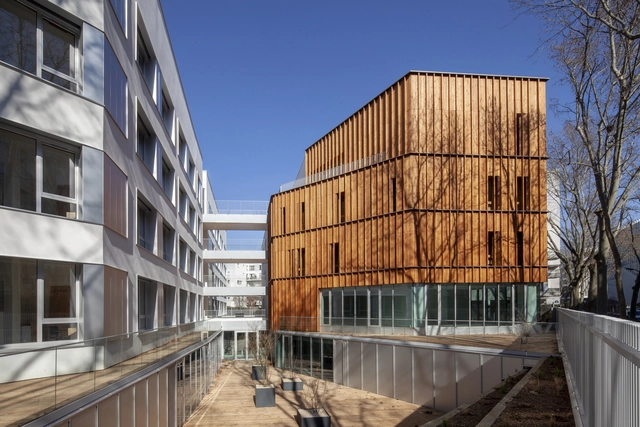
-
Architects: NZI Architectes
- Area: 3600 m²
- Year: 2021
-
Manufacturers: Sto, Kawneer, Sikkens
-
Professionals: EVP, AGIRACOUSTIQUE, Moteec, Bouygues Bâtiment Ile-de-France Habitat Social
https://www.archdaily.com/961153/student-residence-in-paris-nzi-architectesValeria Silva
13 Rosas Housing / Carbajo Barrios Arquitectos
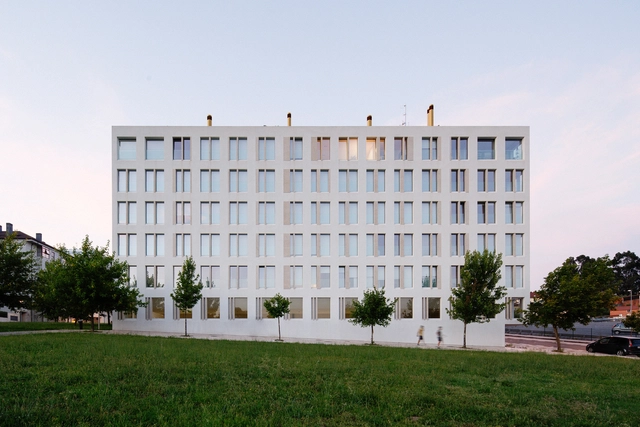
-
Architects: Carbajo Barrios Arquitectos
- Area: 11698 m²
- Year: 2018
-
Manufacturers: Cortizo, GCP, Otis
https://www.archdaily.com/999014/13-rosas-residential-housing-carbajo-barrios-arquitectosAndreas Luco
LUISS Guido Carli University Campus Hub / Alvisi Kirimoto + Partners + Studio Gemma

-
Architects: Alvisi Kirimoto + Partners, Studio Gemma
- Area: 1500 m²
- Year: 2022
https://www.archdaily.com/999120/luiss-guido-carli-university-campus-hub-alvisi-kirimoto-plus-partners-plus-studio-gemmaPaula Pintos
Conversion of a Franconian Farmhouse / André Rieß
https://www.archdaily.com/999115/conversion-of-a-franconian-farmhouse-andre-reissPaula Pintos
The Inner Journey, A Weekend House in Meherabad / Tres Atelier
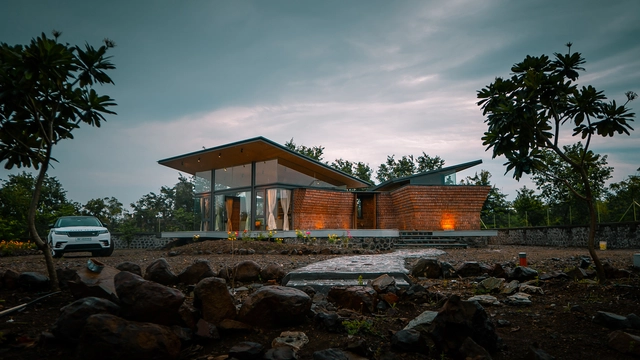
-
Architects: Tres Atelier
- Area: 1800 ft²
- Year: 2022
-
Manufacturers: Saint-Gobain, AQUANT, Fab India Furniture, Legrand, Tata Steel, +1
-
Professionals: Tres Atelier
https://www.archdaily.com/999098/the-inner-journey-a-weekend-house-in-meherabad-tres-atelierThuto Vilakazi
Fine Arts Museum of Charleroi / Goffart-Polomé Architectes

-
Architects: Goffart-Polomé Architectes
- Area: 3000 m²
- Year: 2022
-
Professionals: Piron Ingénieurs, Tatiana Oscari, Kidnap your designer
https://www.archdaily.com/999123/fine-arts-museum-of-charleroi-goffart-polome-architectesPaula Pintos
Kingston Guesthouse & Event Hall for a Vineyard / Juan Carlos Sabbagh Arquitectos
https://www.archdaily.com/999075/kingston-guesthouse-and-event-hall-for-a-vineyard-juan-carlos-sabbagh-arquitectosAndreas Luco
The Core Court House / TRAANSPACE

-
Architects: TRAANSPACE
- Area: 4500 ft²
- Year: 2022
-
Professionals: SVN Consultants, Krupalu Consultants, MSP Consultants
https://www.archdaily.com/999002/the-core-court-house-traanspaceValeria Silva
IzQ Innovation Center / Ofisvesaire

-
Architects: Ofisvesaire
- Area: 4706 m²
- Year: 2022
-
Manufacturers: Aspen, Dorma, Guardian Glass , Ieronimakis, Jotun, +5
-
Professionals: Sonic Design, Nu Engineering
https://www.archdaily.com/999100/izq-innovation-center-ofisvesaireThuto Vilakazi
Student Community Center at Yangtze Delta Region Institute / TJAD Time & Space Architecture Studio
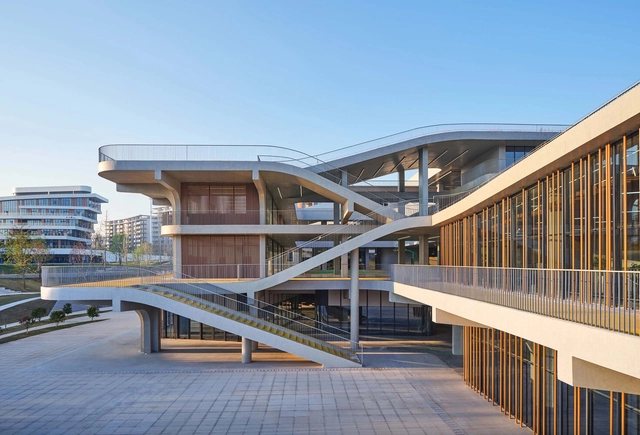
-
Architects: TJAD Time & Space Architecture Studio
- Area: 19488 m²
- Year: 2022
https://www.archdaily.com/998964/student-community-center-at-yangtze-delta-region-institute-quzhou-of-university-of-electronic-science-and-technology-of-china-tjad-time-and-space-architecture-studioCollin Chen
Café dof / designstudio.ure

-
Architects: designstudio.ure
- Area: 254 m²
- Year: 2023
-
Manufacturers: FLOS, lamarzocco, samhwa
https://www.archdaily.com/999033/cafe-dof-designstudireHana Abdel
Mulmur Hills Farm / Turkel Design
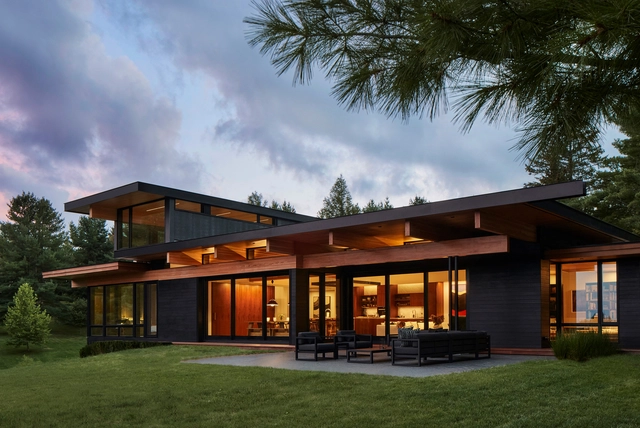
-
Architects: Turkel Design
- Area: 4300 ft²
- Year: 2021
-
Manufacturers: Marvin, Thermalwood
-
Professionals: Tirschwell & Co. Inc., Dimension Homes
https://www.archdaily.com/999105/mulmur-hills-farm-turkel-designThuto Vilakazi
Graneros House / Juan Carlos Sabbagh Arquitectos

-
Architects: Juan Carlos Sabbagh Arquitectos
- Area: 350 m²
- Year: 2015
-
Manufacturers: Arauco Maderas, CELCON, GLASSTECH, MK, Melón Hormigones
https://www.archdaily.com/999015/graneros-house-juan-carlos-sabbagh-arquitectosValeria Silva
RMG Apartment / André Becker
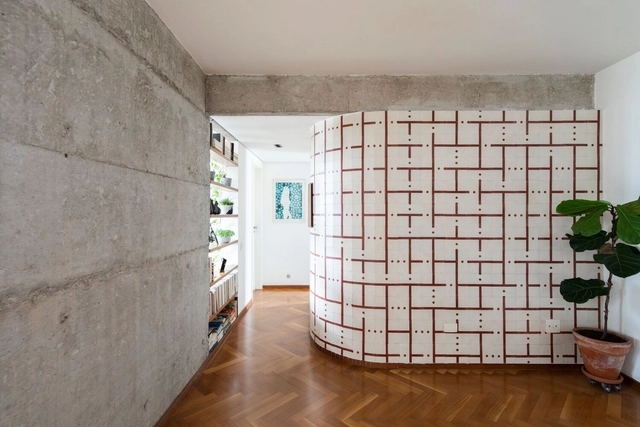
-
Architects: André Becker
- Area: 110 m²
- Year: 2021
-
Manufacturers: Estúdio Bola, Fabio flaks, Fernando Jaeger, Lumini, Mood , +6
https://www.archdaily.com/999010/rmg-apartment-andre-beckerValeria Silva
Multipurpose Hospital Building in the Parc Sanitari Pere Virgili / PMMT
https://www.archdaily.com/999072/multipurpose-hospital-building-in-the-parc-sanitari-pere-virgili-pmmtPilar Caballero
Cary Institute of Ecosystem Studies / Becker+Becker
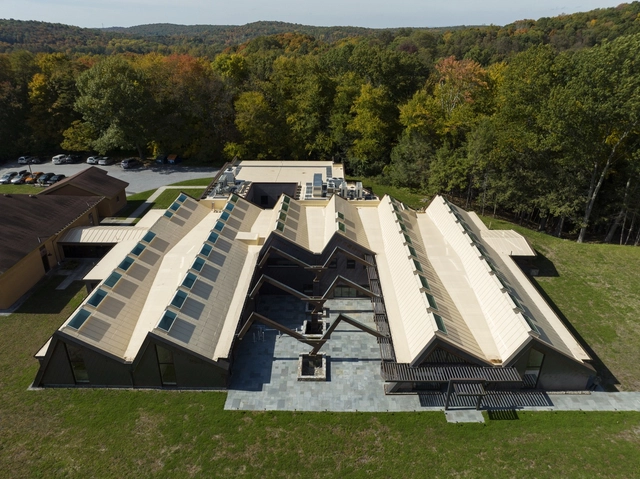
-
Architects: Becker+Becker
- Area: 35101 m²
- Year: 2020
https://www.archdaily.com/999062/cary-institute-of-ecosystem-studies-becker-plus-beckerPaula Pintos
Cañada House / Escobedo Soliz
https://www.archdaily.com/999060/canada-house-escobedo-solizBenjamin Zapico
Extension Paridaens School Campus Leuven / LAVA Architecten
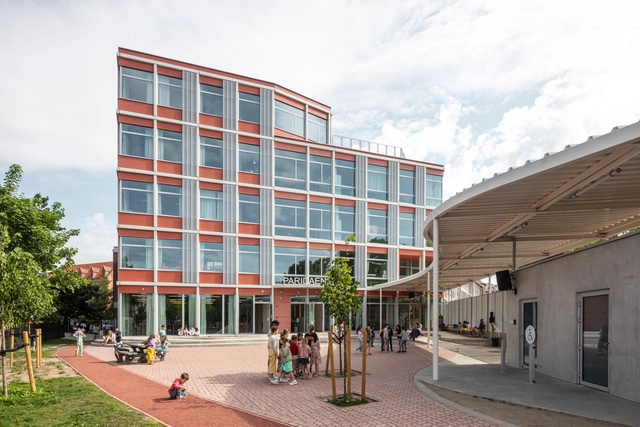
-
Architects: LAVA Architecten
- Area: 4146 m²
- Year: 2018
-
Manufacturers: Kingspan Insulated Panels, ETEM, Abet Laminati, Acosorb, Cipa Gres, +5
-
Professionals: AB associates, AA&O, Ibo nv, Bureau De Fonseca bvba
https://www.archdaily.com/999004/extension-paridaens-school-campus-leuven-lava-architectenPilar Caballero
Duchesse House / Notan Office

-
Architects: Notan Office
- Area: 1080 m²
- Year: 2022
https://www.archdaily.com/999067/duchesse-house-notan-officePilar Caballero
Conversion of Former Fire Station Building / Dario Wohler Architects
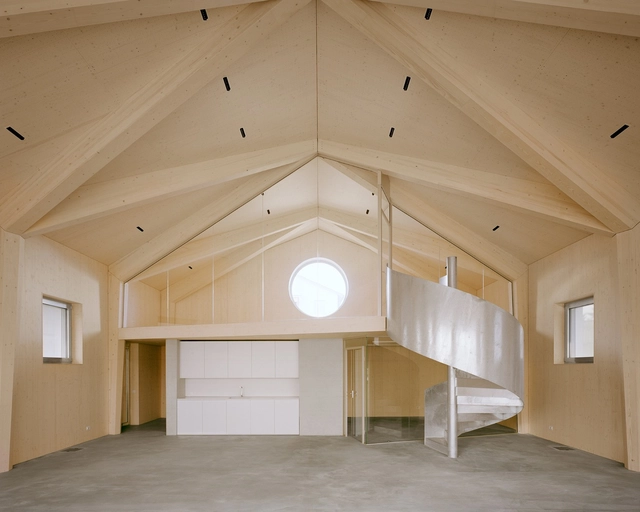
-
Architects: Dario Wohler Architects
- Area: 190 m²
- Year: 2021
-
Manufacturers: Blumer Lehmann, iGuzzini
-
Professionals: Ribi + Blum Bauingenieure AG, NM Fassadentechnik AG
https://www.archdaily.com/978546/conversion-of-former-fire-station-building-dario-wohler-architectsLuciana Pejić
Shohel Residence / ARCHFIELD Bangladesh

-
Architects: ARCHFIELD Bangladesh
- Area: 1900 ft²
- Year: 2019
-
Manufacturers: AutoDesk, Trimble Navigation
https://www.archdaily.com/999036/shohel-residence-archfield-bangladeshHana Abdel
Parconido Bakery Cafe / sukchulmok

-
Architects: sukchulmok
- Area: 630 m²
- Year: 2022
-
Manufacturers: ehwa brick, sukchulmok(self-production), sungwonceramic
https://www.archdaily.com/999001/parconido-bakery-cafe-sukchulmokValeria Silva
Nursery School Under Elevated Railway in Machiya / Takahiro Akiyama Architects + Atelier HMC

-
Architects: Atelier HMC, Takahiro Akiyama Architects
- Area: 460 m²
- Year: 2018
-
Professionals: TECTONICA, KANKYO ENGINEERING Inc., Onshitsu, Tsukamoto Kensetsu Co.Ltd, Amix Co.Ltd
https://www.archdaily.com/999027/nursery-school-under-elevated-railway-in-machiya-takahiro-akiyama-architects-plus-atelier-hmcHana Abdel
Flinders House / Foomann Architects

-
Architects: Foomann Architects
- Area: 280 m²
- Year: 2022
-
Professionals: Fido Projects, Ipsum Structures, Phillip Johnson Landscapes, Urban Digestor
https://www.archdaily.com/999041/flinders-house-foomann-architectsHana Abdel





























































































































