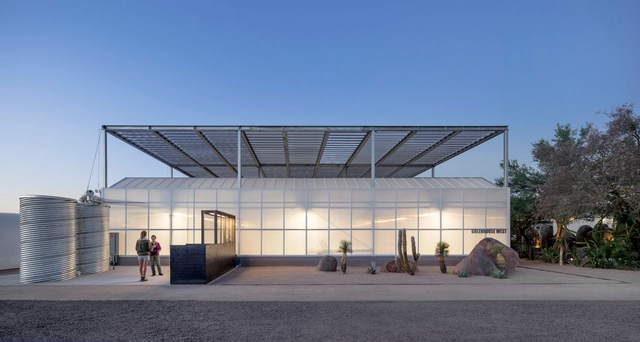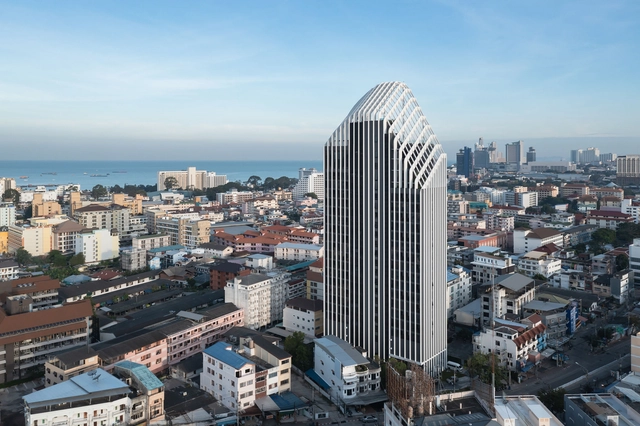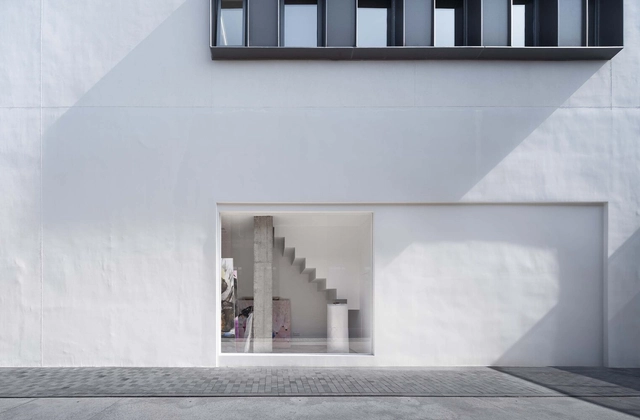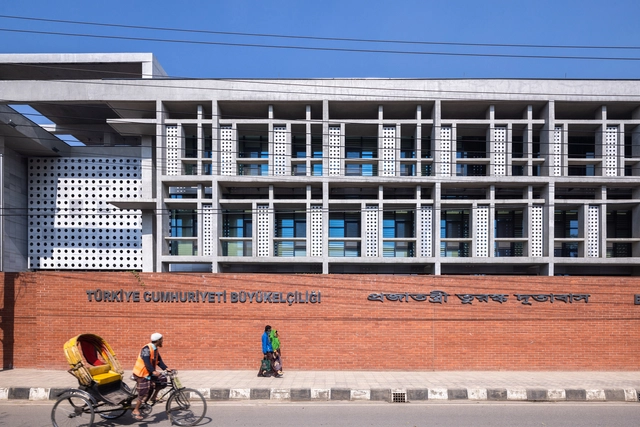-
ArchDaily
-
Selected Projects
Selected Projects
https://www.archdaily.com/993695/song-hyun-jae-kukje-gallery-urban-ark-architectsHana Abdel
https://www.archdaily.com/993657/apple-tree-house-acdf-architectureValeria Silva
https://www.archdaily.com/993676/casa-it-felipe-gonzalez-arzacAndreas Luco
 © Mohammad Taqi
© Mohammad Taqi



 + 23
+ 23
-
- Area:
74322 m²
-
Year:
2020
-
Manufacturers: Clestra Hauserman, Pentair, Armstrong, Bega Germany, Crane Pumps & Systems - USA, +21Deutschtec Germany, Dorma, EBARA Japan, Ebara Italy, Froch Enterprises Taiwan, Inds Metal Center, International Environmental - USA, MIRCOM TECHNOLOGIES, Mechline, Milliken / Constantine, Mobatime Switzerland, Otis, PULSAFEEDER USA, Rendisk, Samsung, Scotsman, Solariux Germany, Trilux, Walchem - USA, Wuhan Lingyun Building Decoration Engineering China, Xiamen Xinhenglong Stone Industrial-21 -
https://www.archdaily.com/993680/kuwait-university-college-of-life-sciences-cambridgeseven-plus-gulf-consultAndreas Luco
https://www.archdaily.com/993742/marie-louise-house-gaillng-rickling-architectesAndreas Luco
https://www.archdaily.com/993718/pop-kudamm-cultural-space-graftValeria Silva
https://www.archdaily.com/969433/hazel-hare-center-for-plant-science-180-degrees-design-plus-build-plus-colab-studioAndreas Luco
https://www.archdaily.com/993646/gutmann-pellets-silo-obermoser-plus-partner-architektenPilar Caballero
https://www.archdaily.com/993702/tree-series-installation-jk-arHana Abdel
https://www.archdaily.com/993700/panyapiwat-institute-of-management-eec-campus-architects-49Hana Abdel
https://www.archdaily.com/993624/the-skyward-home-s-squared-architectsHana Abdel
https://www.archdaily.com/993688/arbour-hotel-and-residence-pattaya-architects-49Hana Abdel
https://www.archdaily.com/993699/ranch-workspace-juan-barbero-arquitectoAndreas Luco
https://www.archdaily.com/993687/pixel-house-anderman-architectsHana Abdel
https://www.archdaily.com/993647/the-exo-offices-shay-cleary-architectsPilar Caballero
https://www.archdaily.com/992888/rotherfield-street-atelier-baulierPilar Caballero
https://www.archdaily.com/993638/mol-headquarters-foster-plus-partnersPaula Pintos
https://www.archdaily.com/993635/pilares-lomas-de-becerra-community-center-workac-plus-iua-ignacio-urquiza-arquitectosPaula Pintos
https://www.archdaily.com/993618/8x20-house-bha-studioHana Abdel
https://www.archdaily.com/993534/new-space-reconstruction-of-east-gallery-muhhe-studioCollin Chen
https://www.archdaily.com/993623/mekong-house-pava-architectsHana Abdel
https://www.archdaily.com/993557/the-exhibition-space-formed-by-corrugated-cardboards-luo-studioCollin Chen
https://www.archdaily.com/993620/embassy-of-the-republic-of-turkey-in-dhaka-uygur-architectsHana Abdel
https://www.archdaily.com/993601/eastside-regional-recreation-center-perkins-and-will-plus-in-star-situ-architectsAndreas Luco
Did you know?
You'll now receive updates based on what you follow! Personalize your stream and start following your favorite authors, offices and users.


















