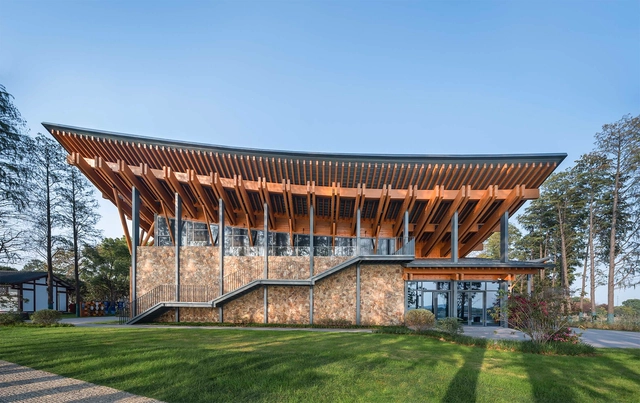
Selected Projects
House for Two Sisters / MODEL
https://www.archdaily.com/993840/house-for-two-sisters-modelPilar Caballero
Center of Excellence for Forest Conservation / Architects 49
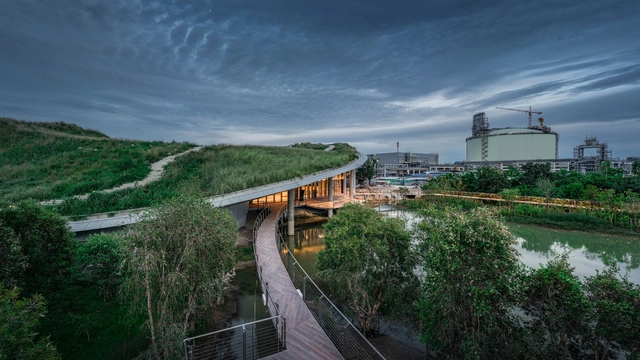
-
Architects: Architects 49
- Area: 13500 m²
- Year: 2022
https://www.archdaily.com/993841/center-of-excellence-for-forest-conservation-architects-49Pilar Caballero
Qualia Café / Atelier Waterside
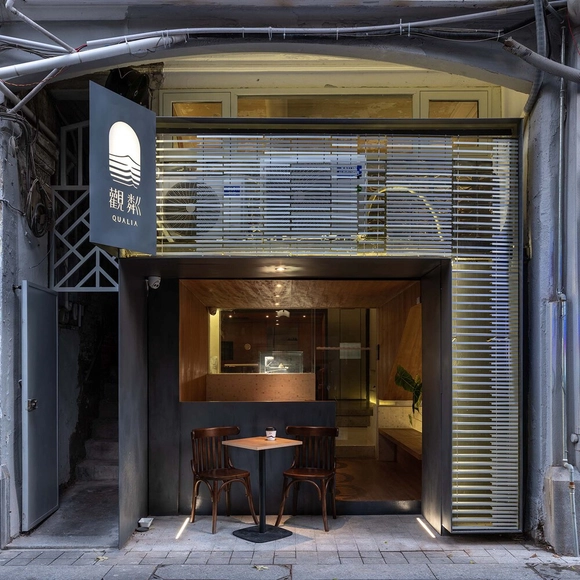
-
Architects: Atelier Waterside
- Area: 73 m²
- Year: 2022
-
Professionals: Foshan Sang Ren Yan Decoration Engineering Co.
https://www.archdaily.com/993323/qualia-cafe-atelier-watersideCollin Chen
Floating Leaf Office Building/ GREEN ARCHITECTS
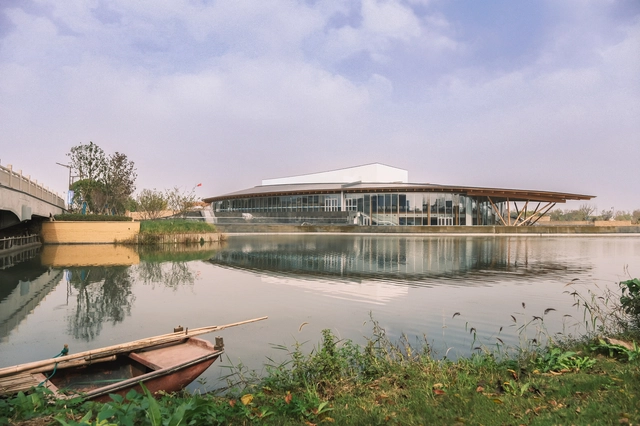
-
Architects: GREEN ARCHITECTS
- Area: 12800 m²
- Year: 2022
-
Manufacturers: Rothoblaas, Crownhomes
https://www.archdaily.com/993764/floating-leaf-green-architectsCollin Chen
House on the Hill / LKSA

-
Architects: LKSA
- Area: 478 m²
- Year: 2019
-
Professionals: SDM, HITEC ENGINEERING
https://www.archdaily.com/993781/haus-on-the-hill-lksaAndreas Luco
Oca Reading Pavilion / SAW.EARTH
https://www.archdaily.com/993743/oca-reading-pavilion-saarthAndreas Luco
Aubrick School / Andrade Morettin Arquitetos Associados

-
Architects: Andrade Morettin Arquitetos Associados
- Area: 3909 m²
- Year: 2021
https://www.archdaily.com/993871/aubrick-school-andrade-morettin-arquitetos-associadosValeria Silva
Habitat Seville Este Collective Housing / SV60 Arquitectos

-
Architects: SV60 Arquitectos
- Area: 204385 ft²
- Year: 2022
-
Manufacturers: Signify, Cerámica Malpesa, Cortizo, MARAZZI, Porcelanosa Grupo
https://www.archdaily.com/993843/habitat-seville-este-collective-housing-sv60-arquitectosPilar Caballero
Between Birch House / Kim Lenschow + pihlmann architects
https://www.archdaily.com/993825/between-birch-house-kim-lenschowPaula Pintos
U-House In Irie / Ushijima Architects
https://www.archdaily.com/993775/u-house-in-irie-ushijima-architectsPilar Caballero
Furtwis Housing / baubüro in situ

-
Architects: baubüro in situ
- Area: 900 m²
- Year: 2019
-
Manufacturers: Forbo Flooring Systems, Arcelor Mittal, Argolite, Eternit, Scobalit
https://www.archdaily.com/968957/furtwis-housing-bauburo-in-situAndreas Luco
Eiswerk / GRAFT

https://www.archdaily.com/993717/eiswerk-graftValeria Silva
Wood.White House / RCAB Studio

-
Architects: RCAB Studio
- Area: 421 m²
- Year: 2021
-
Manufacturers: Allure Industries, Daikin, Toto
-
Professionals: PT. Tiara Handalan Larasadi
https://www.archdaily.com/993739/woohite-house-rcab-studioAndreas Luco
Hong Kong Palace Museum / Rocco Design Architects Associates

-
Architects: Rocco Design Architects Associates
- Area: 30000 m²
- Year: 2022
-
Manufacturers: Goppion
https://www.archdaily.com/993693/hong-kong-palace-museum-rocco-design-architects-associatesCollin Chen
YeoHaengGa House / Jaeguidang Architects.

-
Architects: Jaeguidang Architects.
- Area: 171 m²
- Year: 2022
-
Manufacturers: Louis Poulsen
-
Professionals: SM Structure, SaeWon Engineering
https://www.archdaily.com/993731/yeohaengga-house-jaeguidang-architectsPilar Caballero
Red Vicutu Concept Store Design / AntiStatics Architecture

-
Architects: AntiStatics Architecture
- Area: 300 m²
- Year: 2022
-
Professionals: Hengshui Shangde Decoration Co., Ltd, CDN Light
https://www.archdaily.com/993615/red-vicutu-concept-store-design-antistatics-architectureCollin Chen
Central University / taller de arquitectura de bogotá + Taller Architects

-
Architects: Taller Architects, taller de arquitectura de bogotá
- Area: 26174 m²
- Year: 2019
-
Manufacturers: Alfa, Hi-Light Industries, P&P Prefabricaciones y proyectos, Pizacryll, Ventanar
https://www.archdaily.com/993424/central-university-taller-de-arquitectura-de-bogota-plus-taller-architectsPilar Caballero
The High Technology Incubator / DUNAR arquitectos
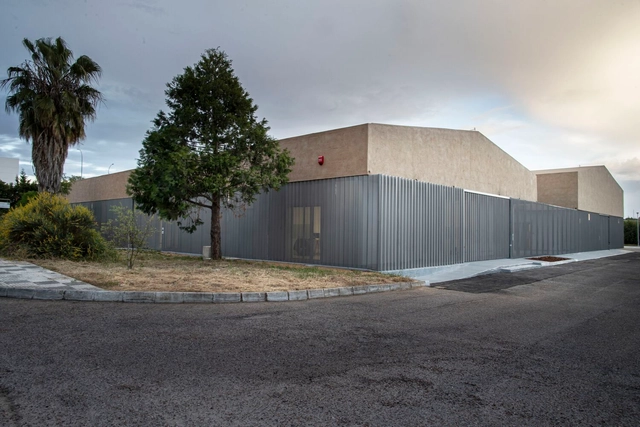
-
Architects: DUNAR arquitectos
- Area: 1162 m²
- Year: 2022
-
Manufacturers: Daikin, Europerfil, Fermax, ROMERO, Simon
https://www.archdaily.com/993759/the-high-technology-incubator-dunar-arquitectosValeria Silva
Straw Flea House / Juri Troy Architects
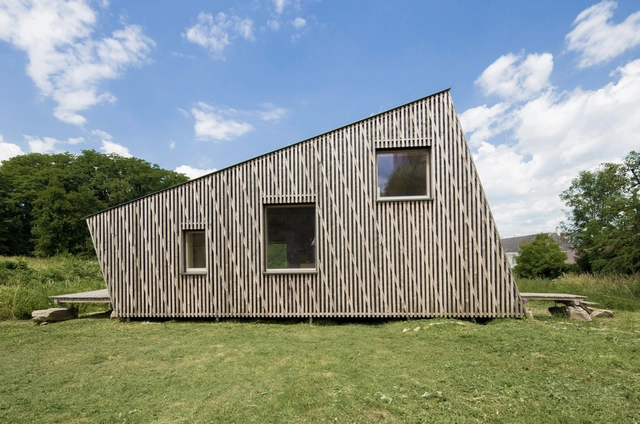
-
Architects: Juri Troy Architects
- Area: 46 m²
- Year: 2022
https://www.archdaily.com/993730/straw-flea-house-juri-troy-architectsPilar Caballero
Agro Paris Tech Campus / Marc Mimram

-
Architects: Marc Mimram
- Area: 65000 m²
- Year: 2022
-
Professionals: Agence TER, Topager, WSP France, TEM Partners, Artelia
https://www.archdaily.com/993771/agro-paris-tech-campus-marc-mimram-architecture-ingenierieValeria Silva
Casa Chorizo House / Giusto Van Campenhout

-
Architects: Giusto Van Campenhout
- Area: 115 m²
- Year: 2018
https://www.archdaily.com/993797/casa-chorizo-house-giusto-van-campenhoutAgustina Coulleri
Agüé House / Atelier Marko Brajovic
https://www.archdaily.com/993768/ague-house-atelier-marko-brajovicSusanna Moreira
Little Black Cabin / SMITH Architects

-
Architects: SMITH Architects AU
- Area: 28 m²
- Year: 2021
-
Manufacturers: Alape, Fisher & Paykel, Morso, Vistosi
-
Professionals: Smith Architects
https://www.archdaily.com/993554/little-black-cabin-smith-architectsHana Abdel
Exhibition Hall for the Achievements of the 30th Anniversary of China's Implementation of the Ramsar Convention on Wetlands / Li Baofeng Architecture Studio of HUST
https://www.archdaily.com/993696/the-exhibition-hall-for-the-achievements-of-the-30th-anniversary-of-chinas-implementation-of-the-ramsar-convention-on-wetlands-li-baofeng-architecture-studio-of-hustCollin Chen

























































































































