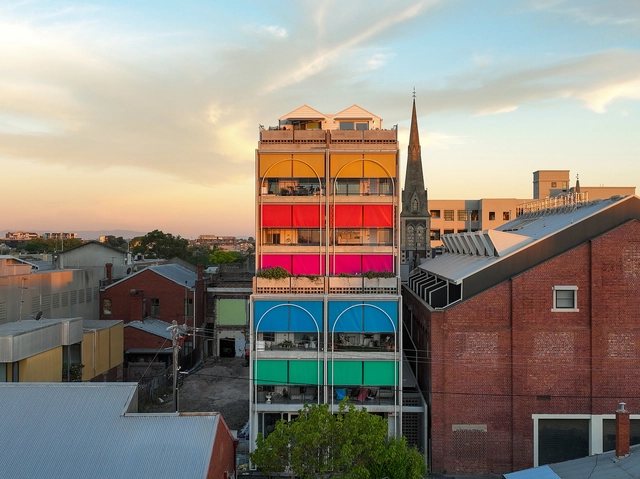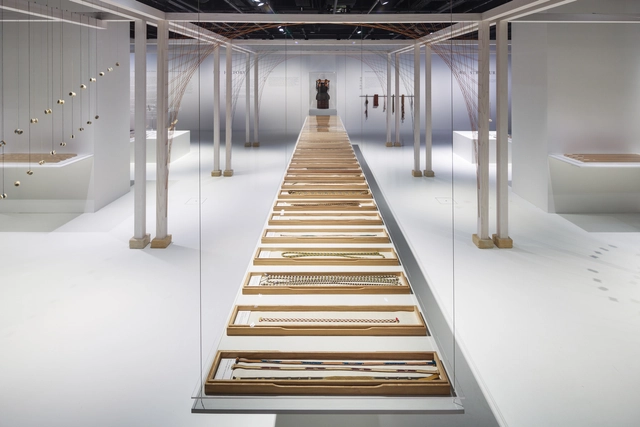-
ArchDaily
-
Selected Projects
Selected Projects
https://www.archdaily.com/980178/pergola-house-in-shizuoka-takayuki-kuzushima-and-associatesHana Abdel
https://www.archdaily.com/999641/chirp-cafe-and-chat-space-flat12xClara Ott
https://www.archdaily.com/999561/jianghuai-little-theater-seu-archCollin Chen
https://www.archdaily.com/999502/luke-house-budi-pradono-architectsHana Abdel
https://www.archdaily.com/999475/paintbrush-residence-clb-architectsAndreas Luco
https://www.archdaily.com/956139/manor-klaugu-muizha-totan-kuzembaevAndreas Luco
https://www.archdaily.com/999611/natural-construido-installation-colectivo-warehouseSusanna Moreira
https://www.archdaily.com/999621/190-south-lasalle-lobby-with-amphitheater-norman-kelleyPaula Pintos
 © GONZALO VIRAMONTE
© GONZALO VIRAMONTE



 + 7
+ 7
-
- Area:
414 m²
-
Year:
2022
-
Manufacturers: AutoDesk, Holcim, Sika, ACINDAR, Acqua, +9Alba, Aluar, Duratop, FV, Ilva, Johnson Acero SA, Palmar SA, Trimble, ferrum-9
https://www.archdaily.com/999514/intimate-house-karlen-plus-clementeValeria Silva
https://www.archdaily.com/999522/villa-cava-espacio-18-arquitecturaValeria Silva
 © Derek Swalwell
© Derek Swalwell



 + 71
+ 71
-
- Area:
3225 m²
-
Year:
2021
-
Manufacturers: Shade Factor, Fisher & Paykel, Abey, Alspec, Ambiance Lumiere, +17Beacon Lighting, CSR, Caroma, Clipsal, Colorbond, Cora, Dulux, Earp Brothers, Fantech, Lysaght, National Masonry, OzMist, Pearl & Ash, Smart BBQ, Sussex Taps, Tensile Design and Construct, Universal Fans-17 -
https://www.archdaily.com/979905/terrace-house-austin-maynard-architectsHana Abdel
https://www.archdaily.com/999537/museum-paleis-het-loo-kaan-architectenPaula Pintos
https://www.archdaily.com/999524/single-family-house-in-carabuxeira-carbajo-barrios-arquitectosValeria Silva
https://www.archdaily.com/999427/masonprince-store-tomo-designCollin Chen
https://www.archdaily.com/999497/bagh-shahr-villa-experience-studioHana Abdel
https://www.archdaily.com/999422/showa-gakuin-elementary-school-west-wing-nikken-sekkeiHana Abdel
https://www.archdaily.com/999480/zosias-house-ifa-kamil-domachowski-ifagroupAndreas Luco
https://www.archdaily.com/999424/tower-pavilion-in-paddy-fields-jumping-house-labCollin Chen
https://www.archdaily.com/999416/patio-house-garnier-arquitectosAndreas Luco
https://www.archdaily.com/999413/mezcaleria-maguey-daniela-bucio-sistos-taller-de-arquitectura-y-disenoAndreas Luco
https://www.archdaily.com/999525/cadix-palazzo-apartments-bovenbouw-architectuurValeria Silva
https://www.archdaily.com/999442/pocheon-house-1990uaoPilar Caballero
https://www.archdaily.com/999517/kumihimo-japanese-silk-braiding-by-domyo-rei-mitsui-architectsHana Abdel
https://www.archdaily.com/999500/c4l-house-cubo-design-architectHana Abdel
Did you know?
You'll now receive updates based on what you follow! Personalize your stream and start following your favorite authors, offices and users.



















