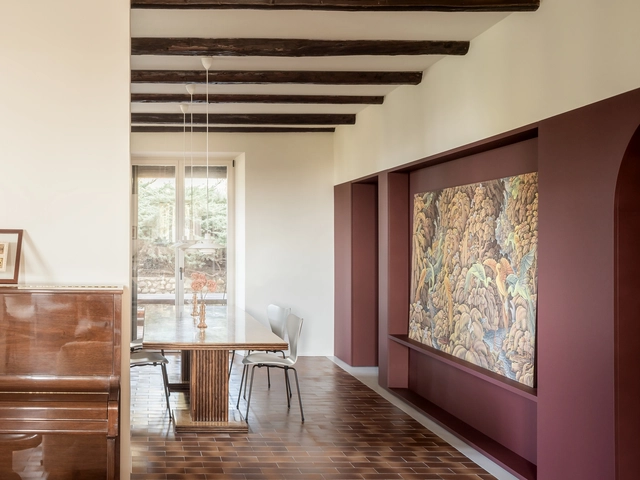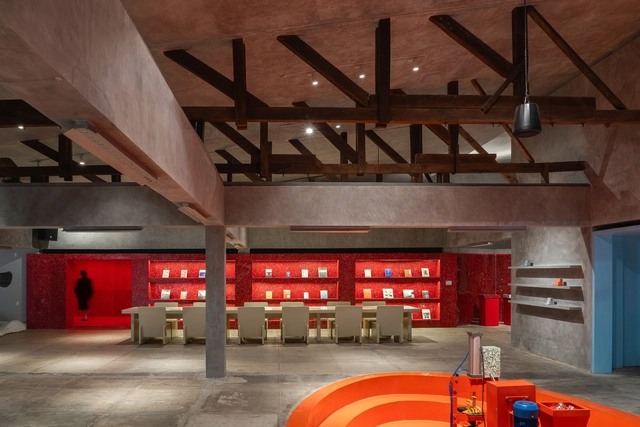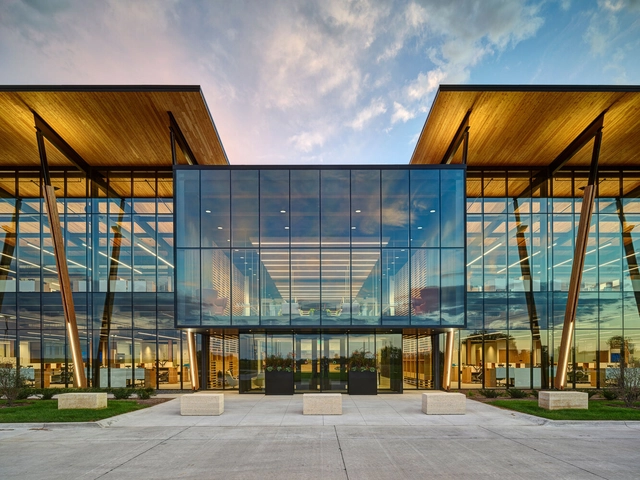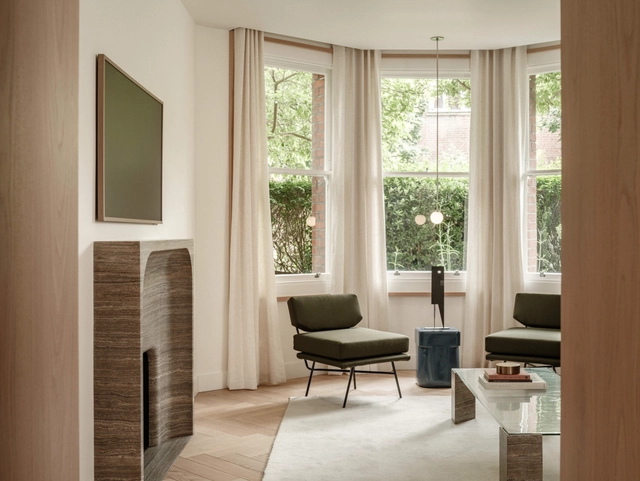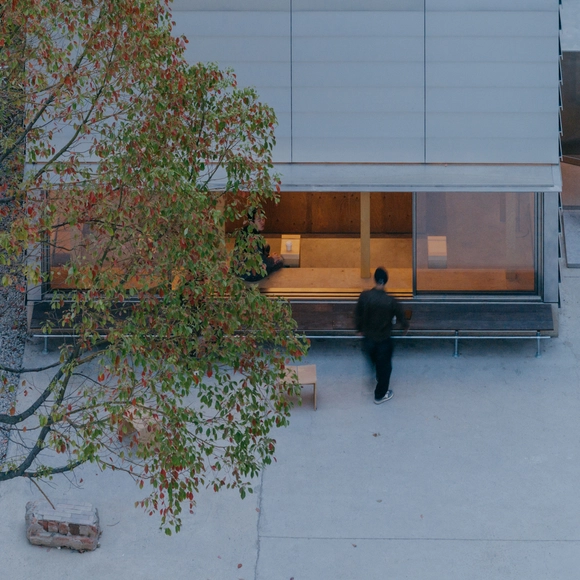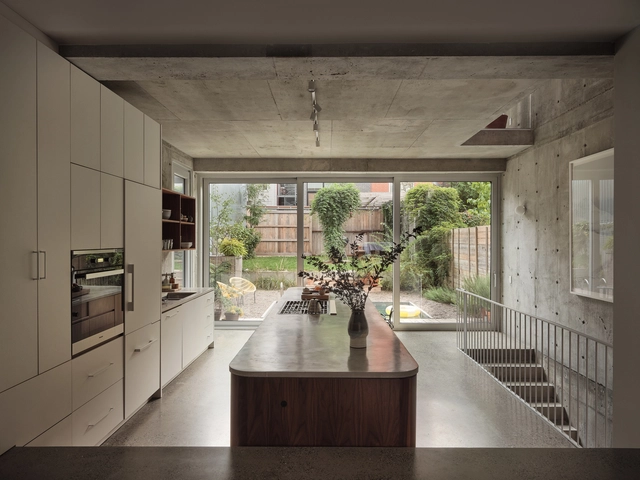-
ArchDaily
-
Selected Projects
Selected Projects
https://www.archdaily.com/1030197/mudgee-arts-precinct-bka-architectureMiwa Negoro
https://www.archdaily.com/1030326/mm33-apartment-bunoMiwa Negoro
https://www.archdaily.com/1030010/core-apartment-bolo-arquitetosPilar Caballero
https://www.archdaily.com/1030183/matsuri-restaurant-rudy-guenaireHana Abdel
https://www.archdaily.com/1030342/pradrier-15-housing-units-mobile-architectural-officeValeria Silva
https://www.archdaily.com/1030450/villa-il-bel-canto-clab-architetturaHadir Al Koshta
https://www.archdaily.com/1030334/the-wind-h-art-center-phase-ii-and-phase-iii-jin-qiuye-studio韩爽
https://www.archdaily.com/1030208/echo-villa-peny-hsieh-interiorsMiwa Negoro
https://www.archdaily.com/1030327/space-available-jakarta-space-availableMiwa Negoro
https://www.archdaily.com/1027214/expansion-of-the-banco-dos-cajuais-visitor-center-aquasis-rede-arquitetosValeria Silva
https://www.archdaily.com/1029973/kreg-tool-corporate-headquarters-neumann-monson-architectsAndreas Luco
https://www.archdaily.com/1030387/london-mansion-apartment-nenmarHadir Al Koshta
https://www.archdaily.com/1030454/the-resilient-house-multi-generational-housing-on-gorzer-street-etalPilar Caballero
https://www.archdaily.com/1030284/b131-cafe-jiangjie-office韩爽
https://www.archdaily.com/1030346/office-p-and-l-studio-tngtetshiuValeria Silva
https://www.archdaily.com/1028880/remanso-cultural-institute-ultraValeria Silva
https://www.archdaily.com/1030350/maison-jardin-beau-alexandre-bernier-architecteHana Abdel
https://www.archdaily.com/1030372/haus-fur-lisa-und-bert-alpina-architectsAndreas Luco
https://www.archdaily.com/1030385/the-missing-room-carroccera-collectivePilar Caballero
https://www.archdaily.com/1030407/set-houses-with-one-pillar-buero-wagnerPilar Caballero
https://www.archdaily.com/1030380/studio-lodtunduh-pablo-luna-studioMiwa Negoro
https://www.archdaily.com/1030384/linea-house-wolveridge-architectsMiwa Negoro
https://www.archdaily.com/1030347/the-multifunctional-art-center-of-lhozhag-county-middle-school-shenzhen-huahui-design-co-ltdValeria Silva
https://www.archdaily.com/1030335/o-plant-based-thao-dien-cafe-xuong-xepMiwa Negoro
Did you know?
You'll now receive updates based on what you follow! Personalize your stream and start following your favorite authors, offices and users.


