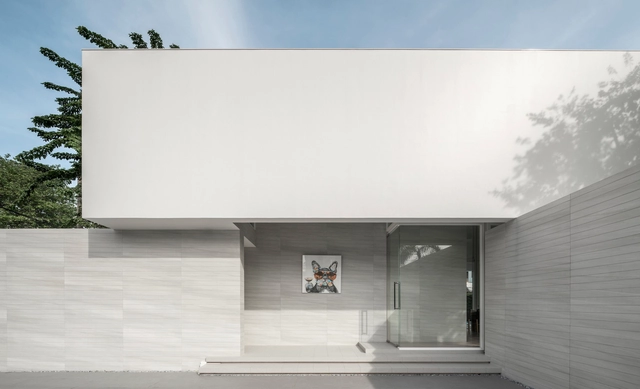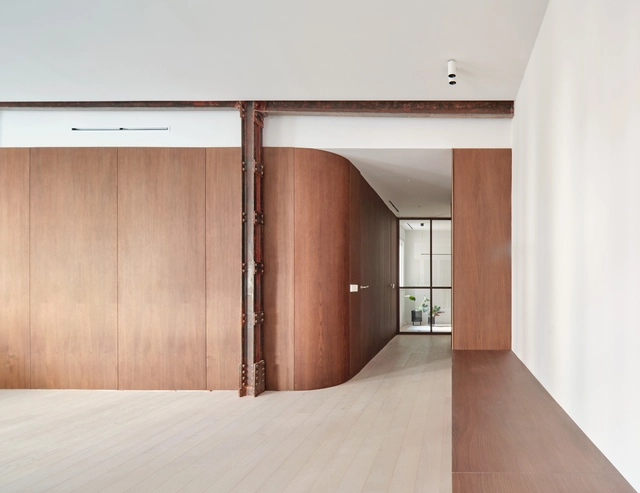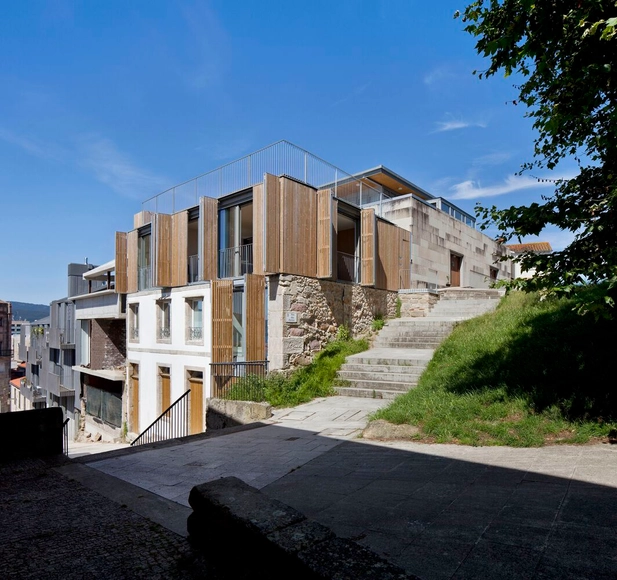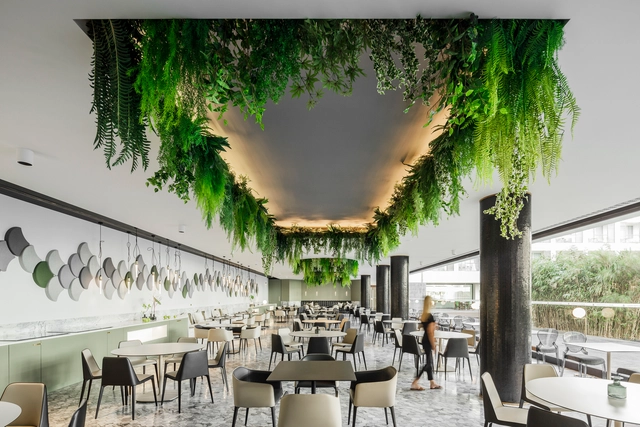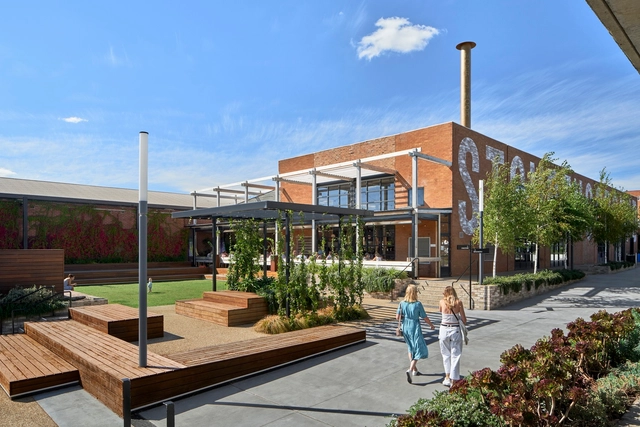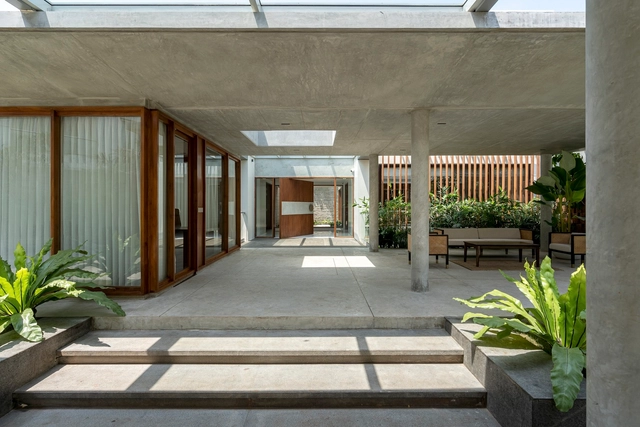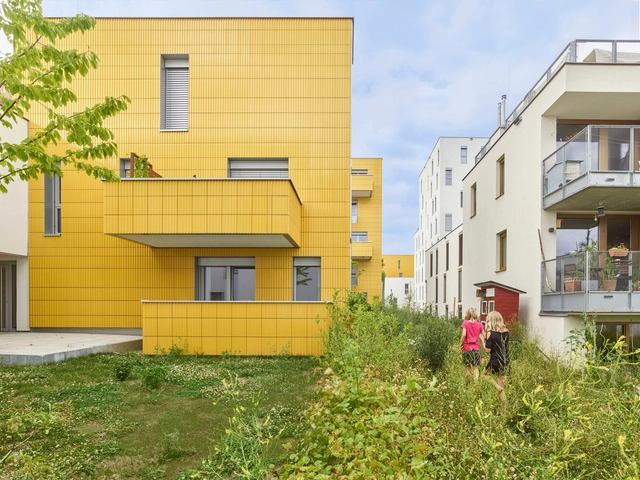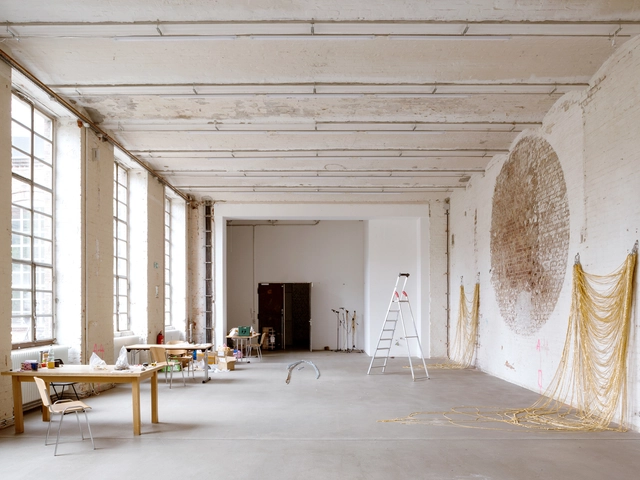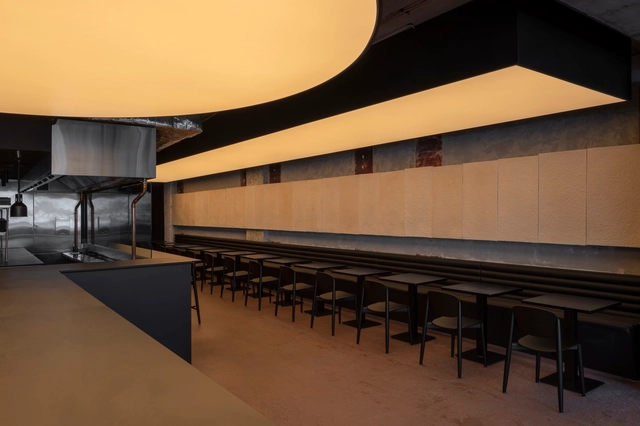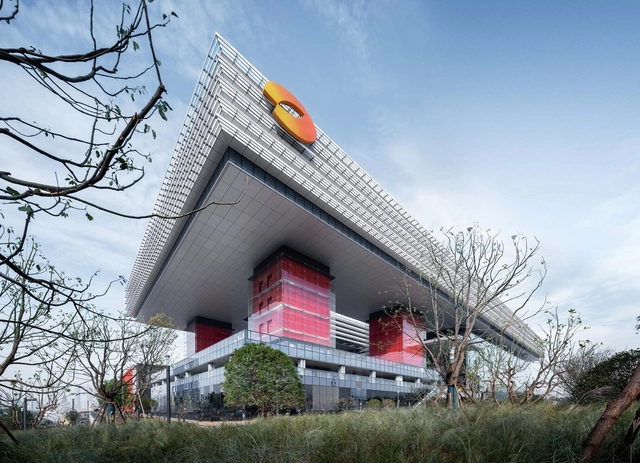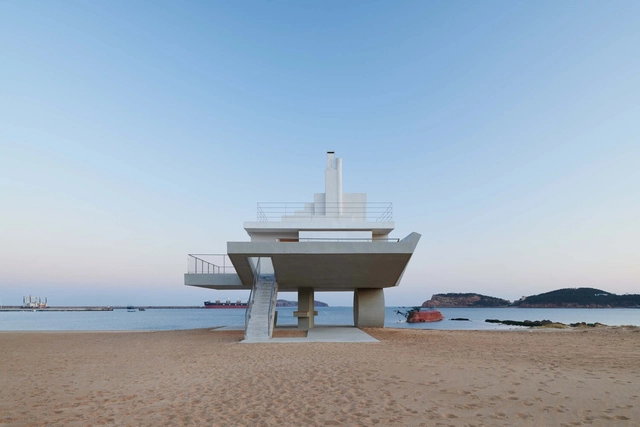-
ArchDaily
-
Selected Projects
Selected Projects
https://www.archdaily.com/992361/future-prism-transparent-immersive-art-building-catsCollin Chen
https://www.archdaily.com/994271/tj-house-one-and-a-half-architectsHana Abdel
https://www.archdaily.com/994266/de-primeira-tavern-tadu-arquiteturaValeria Silva
https://www.archdaily.com/985553/think-health-naturopathy-box-arquitectosSusanna Moreira
https://www.archdaily.com/994237/smartmill-head-office-atelier-guy-architectesAndreas Luco
https://www.archdaily.com/994176/reforma-galileo-pulso-arquitectosAndreas Luco
https://www.archdaily.com/969818/dot-coffee-station-number-1-yod-groupValeria Silva
https://www.archdaily.com/994179/subida-ao-castelo-reform-liqe-arquitecturaPilar Caballero
https://www.archdaily.com/985238/yangpu-riverside-public-space-da-landscapeCollin Chen
https://www.archdaily.com/950052/restaurante-koi-box-arquitectosPilar Caballero
https://www.archdaily.com/994358/morris-moor-commercial-and-hospitality-precinct-gentonHana Abdel
https://www.archdaily.com/994262/through-the-layers-house-mawi-designHana Abdel
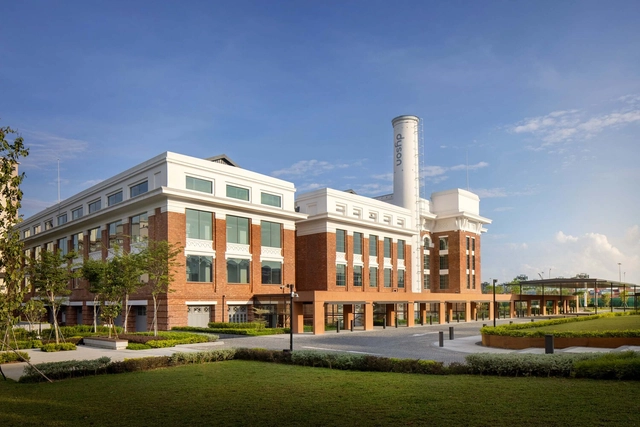 © Finbarr Fallon
© Finbarr Fallon



 + 22
+ 22
-
- Area:
13006 m²
-
Year:
2022
-
Manufacturers: 3M, Danpal, Flexform, Fritz Hansen, Kvadrat Soft Cells, +18Arper, Autex, Armourcoat, Caesarstone, Cappellini, Cassina, Dyson, Elite Stone, Herman Miller, James Burleigh, Kandinsky Simply Wood, Kreon, MAXALTO, Nora, Otiima – MMTW, Rockfon, Visplay, VitrA-18
https://www.archdaily.com/992281/dyson-global-hq-m-moser-associatesCollin Chen
https://www.archdaily.com/971824/a-hidden-house-engel-architectenPilar Caballero
https://www.archdaily.com/994151/lc354-reform-arene-escude-y-aleix-gz-callValeria Silva
https://www.archdaily.com/985573/nova-despensa-store-solo-arquitetosSusanna Moreira
https://www.archdaily.com/989276/casa-verdi-arquitectura-gPilar Caballero
https://www.archdaily.com/970747/shiyefengwu-store-tuo-plus-urban-waveCollin Chen
https://www.archdaily.com/994206/the-sunflower-houses-arenas-basabe-palacios-plus-buschina-and-partnerPilar Caballero
https://www.archdaily.com/970056/lindower-22-building-asa-studio-albaneseAndreas Luco
https://www.archdaily.com/994356/ape-yakitori-bar-prevalentHana Abdel
https://www.archdaily.com/992227/hunan-broadcasting-system-program-production-centre-hppCollin Chen
https://www.archdaily.com/986595/seaside-floating-pavilion-tao-trace-architecture-officeCollin Chen
https://www.archdaily.com/994257/brick-house-the-purple-ink-studioHana Abdel
Did you know?
You'll now receive updates based on what you follow! Personalize your stream and start following your favorite authors, offices and users.



