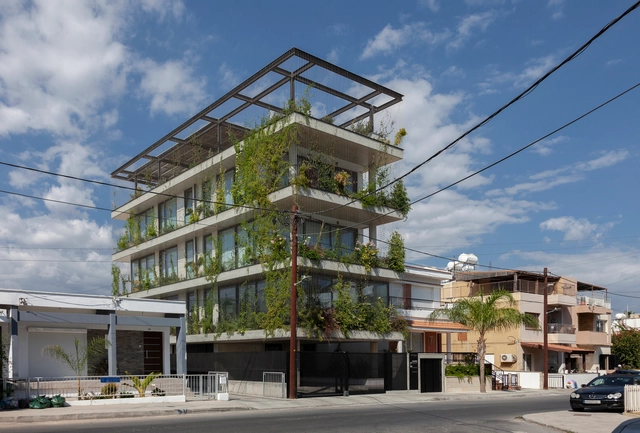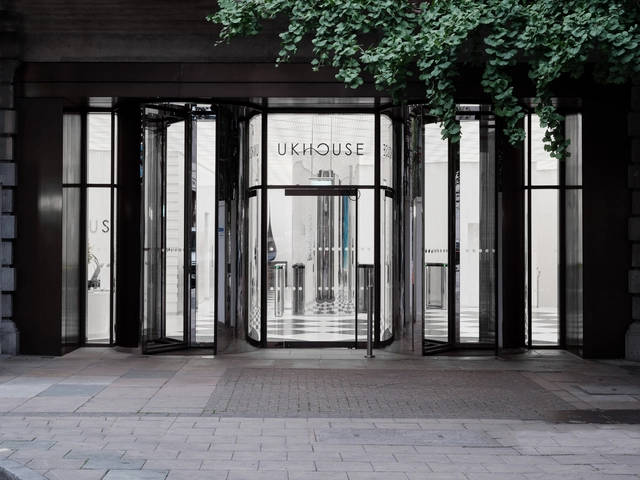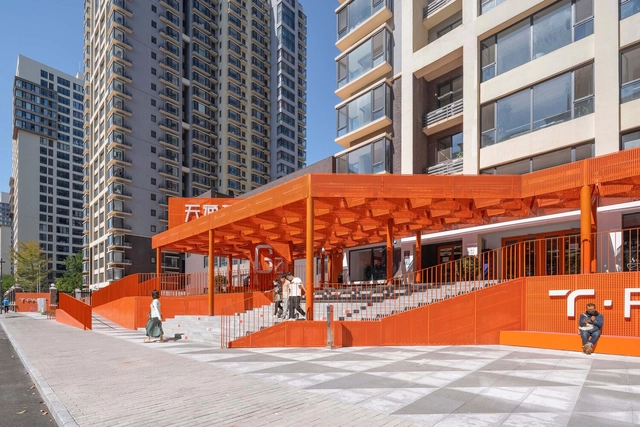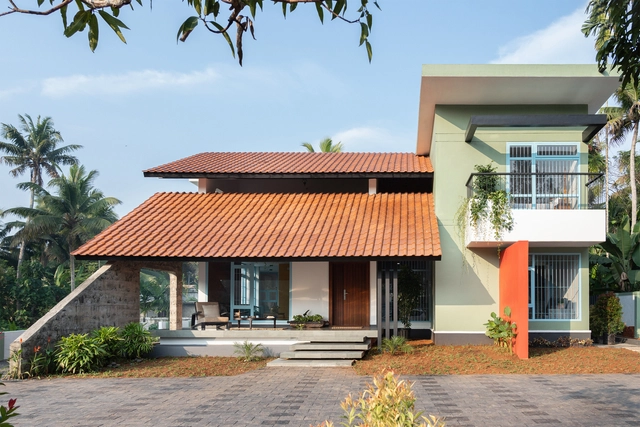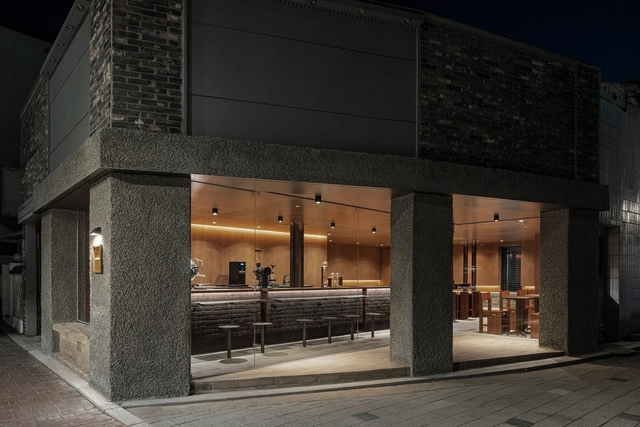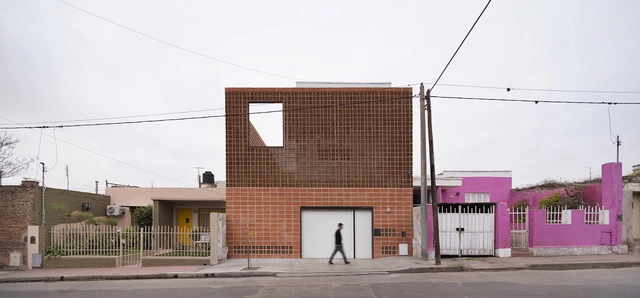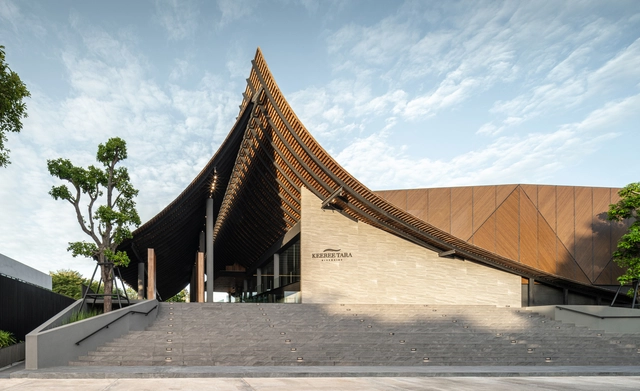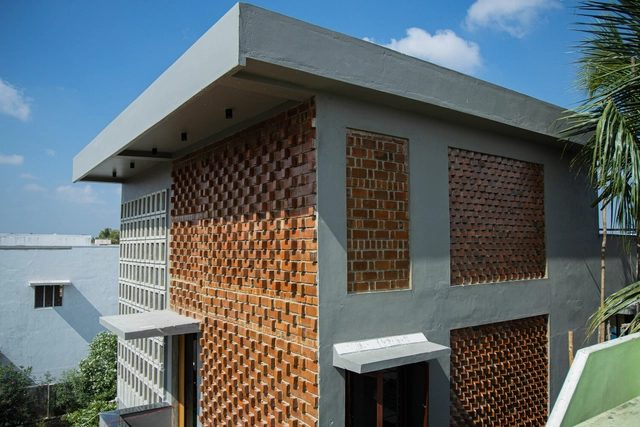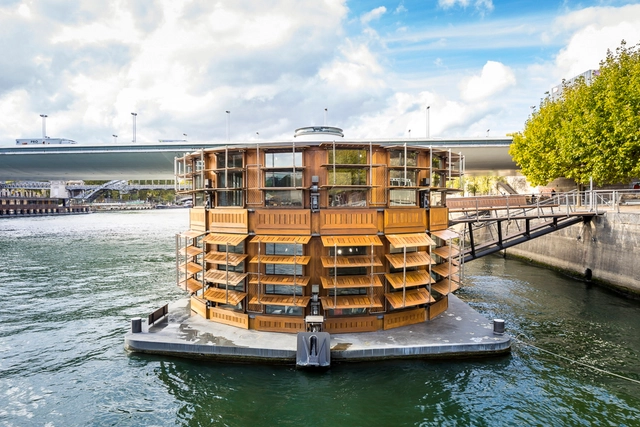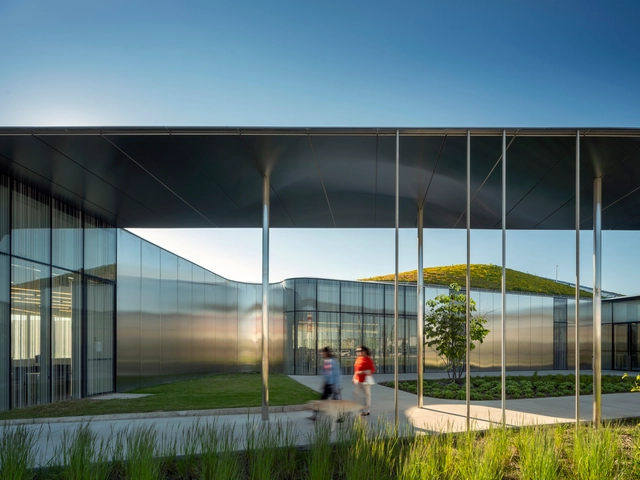-
ArchDaily
-
Selected Projects
Selected Projects
https://www.archdaily.com/994762/urban-garden-loizou-architects-plus-associatesAndreas Luco
https://www.archdaily.com/994797/enclosure-house-design-ni-dukaanHana Abdel
https://www.archdaily.com/994779/colina-house-fgmfValeria Silva
https://www.archdaily.com/994814/uk-house-lobby-christ-and-gantenbeinPaula Pintos
https://www.archdaily.com/994800/afa-office-afa-designHana Abdel
https://www.archdaily.com/994646/home-office-tower-peoples-architecture-officeCollin Chen
https://www.archdaily.com/994614/inara-house-clay-coop-architectsPilar Caballero
https://www.archdaily.com/994660/komfortabel-anguk-coffee-studio-motifHana Abdel
https://www.archdaily.com/994775/winthrop-library-johnston-architectsValeria Silva
https://www.archdaily.com/994768/ways-to-go-back-home-installation-estudio-gustavo-utraboPilar Caballero
https://www.archdaily.com/911825/urban-refuge-studio-house-estudio-berzero-jarosClara Ott
https://www.archdaily.com/994760/entrance-pavilion-palingbeek-schenk-hattoriAndreas Luco
https://www.archdaily.com/994743/marketing-office-ra-design-studioHana Abdel
https://www.archdaily.com/994777/house-in-san-nazzaro-wespi-de-meuron-romeo-architectsValeria Silva
https://www.archdaily.com/994739/genbudo-park-case-realHana Abdel
https://www.archdaily.com/994555/keereetara-restaurant-idin-architectsHana Abdel
https://www.archdaily.com/994717/wondfo-shenzhou-road-campus-atelier-lCollin Chen
https://www.archdaily.com/994657/project-x22-house-soma-architectsHana Abdel
https://www.archdaily.com/994612/chestnut-house-joao-mendes-ribeiroPilar Caballero
https://www.archdaily.com/994305/marone-house-siqueira-plus-azul-arquiteturaPilar Caballero
https://www.archdaily.com/994523/105jon-renovation-of-a-house-between-dividing-walls-vallribera-arquitectesValeria Silva
https://www.archdaily.com/934267/adamant-hospital-seine-designValeria Silva
https://www.archdaily.com/994596/nguyen-coffee-the-bloomHana Abdel
https://www.archdaily.com/938665/springdale-library-and-komagata-maru-park-rdh-architectsAndreas Luco
Did you know?
You'll now receive updates based on what you follow! Personalize your stream and start following your favorite authors, offices and users.
