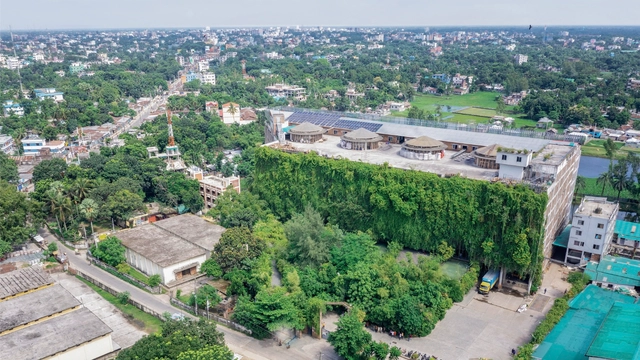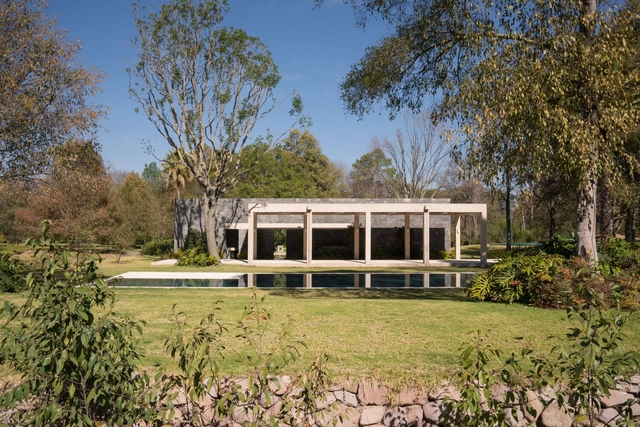Lumion View is a lightweight, always-on visualization tool built directly into SketchUp.
Selected Projects
How to make early-stage design faster and simpler | Lumion View for SketchUp
| Sponsored Content
https://www.archdaily.comhttps://www.archdaily.com/catalog/us/products/38459/how-to-make-early-stage-design-faster-and-simpler-lumion-view-for-sketchup-lumion
Mirador House / S-AR
https://www.archdaily.com/999737/mirador-house-s-arValeria Silva
Childhood Center in Marmoutier / Agence MW

-
Architects: Agence MW
- Area: 880 m²
- Year: 2020
-
Professionals: MH Ingénierie, E3 Economie, Linder Paysage, MH Ingénierie + E3 Economie
https://www.archdaily.com/947934/childhood-center-in-marmoutier-agence-mwAndreas Luco
Varanda Apartment / Estudio Guto Requena

-
Architects: Estudio Guto Requena
- Area: 280 m²
- Year: 2022
-
Manufacturers: AudioGene , Arthur Decor, Branco Papel de Parede, Brastemp, DM Irrigação , +24
https://www.archdaily.com/1000516/varanda-apartment-estudio-guto-requenaValeria Silva
Permanently Temporary Pavilion / KOSMOS Architects + PARABASE

-
Architects: KOSMOS Architects, PARABASE
- Area: 30 m²
- Year: 2023
https://www.archdaily.com/1000672/permanently-temporary-pavilion-kosmos-architects-plus-parabaseHadir Al Koshta
Garage / Buero Wagner

-
Architects: Buero Wagner
- Area: 40 m²
- Year: 2023
-
Manufacturers: RODECA GMBH
-
Professionals: Gipser Haustechnik GmbH, E2WO
https://www.archdaily.com/1000696/garage-buero-wagnerPaula Pintos
Shanfeng Academy / OPEN Architecture

-
Architects: OPEN Architecture
- Area: 13676 m²
- Year: 2023
https://www.archdaily.com/1000645/shanfeng-academy-open-architecture韩爽
Ace Hotel Toronto / Shim-Sutcliffe Architects
https://www.archdaily.com/1000719/ace-hotel-toronto-shim-sutcliffe-architectsPaula Pintos
GLC Building ETH Zürich / Boltshauser Architekten

-
Architects: Boltshauser Architekten
- Area: 22600 m²
- Year: 2020
-
Manufacturers: dormakaba
https://www.archdaily.com/1000712/glc-building-eth-zurich-boltshauser-architektenPaula Pintos
LOOM Ferretería Pere IV Industrial Building Renovation / Daniel Mòdol

-
Architects: Daniel Mòdol
- Area: 2126 m²
- Year: 2022
-
Manufacturers: Cerámicas Ferrés, DOMINADOR
https://www.archdaily.com/1000729/loom-ferreteria-pere-iv-industrial-building-renovation-daniel-modolBenjamin Zapico
Miyazaki House / Suzuko Yamada Architects

-
Architects: Suzuko Yamada Architects
- Area: 103 m²
- Year: 2022
-
Manufacturers: LIXIL , Toto
-
Professionals: TECTONICA INC., BuildLab
https://www.archdaily.com/1000649/miyazaki-house-suzuko-yamada-architectsHana Abdel
Frame House / Ming Architects

-
Architects: Ming Architects
- Area: 500 m²
- Year: 2021
-
Professionals: Ming Architects, CMP Consultants Private Limited
https://www.archdaily.com/1000588/frame-house-ming-architectsHadir Al Koshta
NORA Hair Salon / Kenta Nagai Studio

-
Architects: Kenta Nagai Studio
- Area: 140 m²
- Year: 2023
-
Professionals: ANDas co., Ltd., HIBIKI Inc.
https://www.archdaily.com/1000596/nora-hair-salon-kenta-nagai-studioHadir Al Koshta
Emilio Zola 5915 Building / MasArqs
https://www.archdaily.com/1000709/emilio-zola-5915-building-masarqsBenjamin Zapico
FC Residence / Fpoles Arquitetos

-
Architects: Fpoles Arquitetos
- Area: 278 m²
- Year: 2022
-
Manufacturers: Alus Aluminium, Disparquet, Ezklo Marcenaria, Jardineiro Fiel, Mado Esquadrias e Fachadas
https://www.archdaily.com/1000677/fc-residence-f-poles-arquiteturaSusanna Moreira
Carvolth Integrated Open Space - Goldenview Park / PMG Landscape Architects

-
Architects: PMG Landscape Architects
- Area: 16200 m²
- Year: 2022
-
Manufacturers: Barkman Concrete, Forms + Surfaces, KOMPAN, Revamp Panels
https://www.archdaily.com/1000607/carvolth-integrated-open-space-goldenview-park-pmg-landscape-architectsHadir Al Koshta
Residence 321 / Ascoz Arquitectura
https://www.archdaily.com/1000434/residence-321-ascoz-arquitecturaValeria Silva
WENSHANDIESHUI Station of The XILI Lake Greenway / TJAD Original Design Studio

-
Architects: TJAD Original Design Studio
- Area: 1596 m²
- Year: 2022
https://www.archdaily.com/1000573/wenshandieshui-a-station-of-the-xili-lake-greenway-tjad-original-design-studioCollin Chen
Luna House / Pezo von Ellrichshausen

-
Architects: Pezo von Ellrichshausen
- Area: 2400 m²
- Year: 2022
https://www.archdaily.com/1000610/luna-house-pezo-von-ellrichshausenBenjamin Zapico
Canyon5 / Lorcan O’Herlihy Architects

-
Architects: Lorcan O’Herlihy Architects
- Area: 10000 ft²
- Year: 2023
-
Professionals: Sapphire Construction, Amir Pirbadian, Inc., IMEG Corp., VCA Engineers, Inc, WestCon Engineering, +2
https://www.archdaily.com/1000626/canyon5-lorcan-oherlihy-architectsPaula Pintos
Jonas’ Residential Building / Orange Architects

-
Architects: Orange Architects
- Area: 29950 m²
- Year: 2022
-
Professionals: Ballast Nedam West, Felixx Landscape Architects
https://www.archdaily.com/1000619/jonas-residential-building-orange-architectsPaula Pintos
Cafe good & goody / design by 83

-
Architects: design by 83
- Area: 255 m²
- Year: 2023
-
Professionals: hypt design
https://www.archdaily.com/1000601/cafe-good-and-goody-design-by-83Hana Abdel
Green Field of Karupannya Rangpur Factory / akshabid Architects

-
Architects: Nakshabid Architects
- Area: 14450 m²
- Year: 2016
https://www.archdaily.com/1000616/green-field-of-karupannya-rangpur-factory-nakshabid-architectsHana Abdel
Hangzhou International School (HIS) / line+ studio + gad

https://www.archdaily.com/1000501/hangzhou-international-school-his-line-plus-studio-plus-gadCollin Chen






























































































































