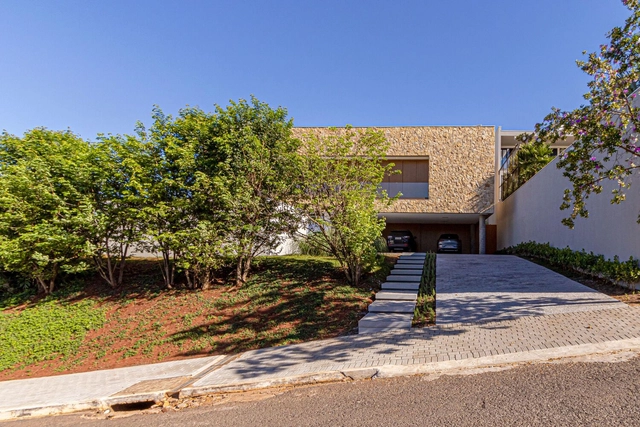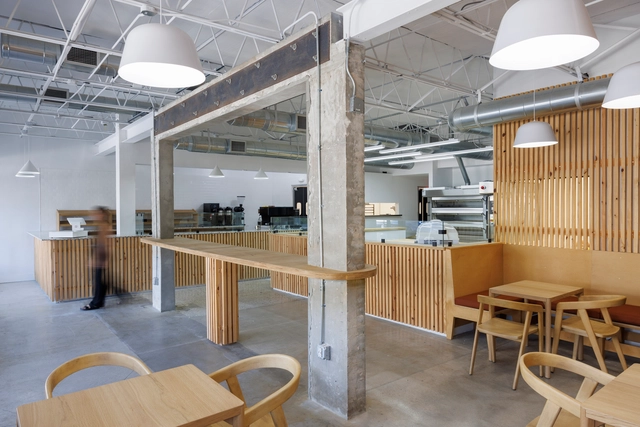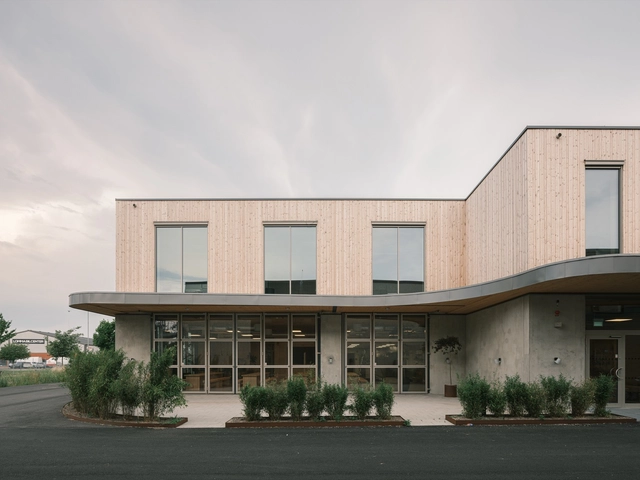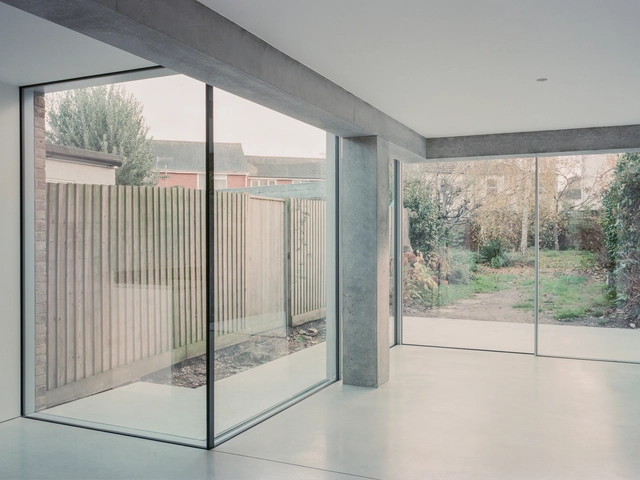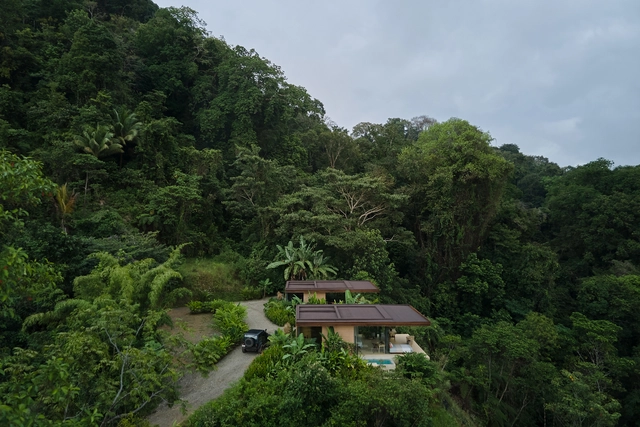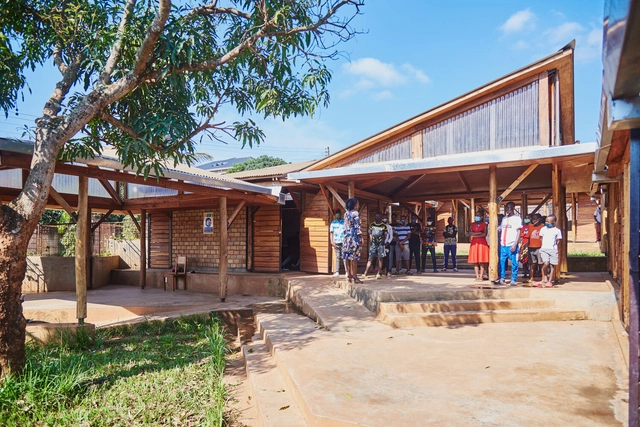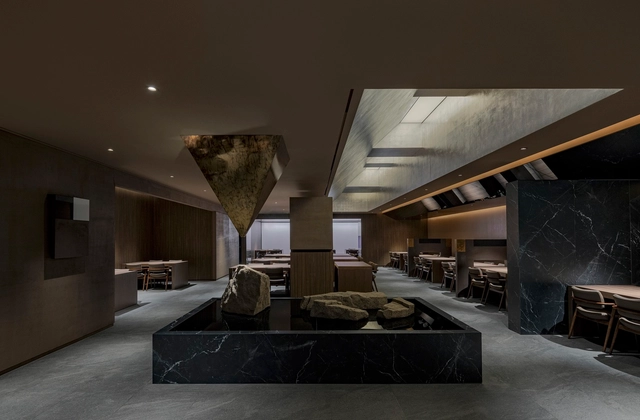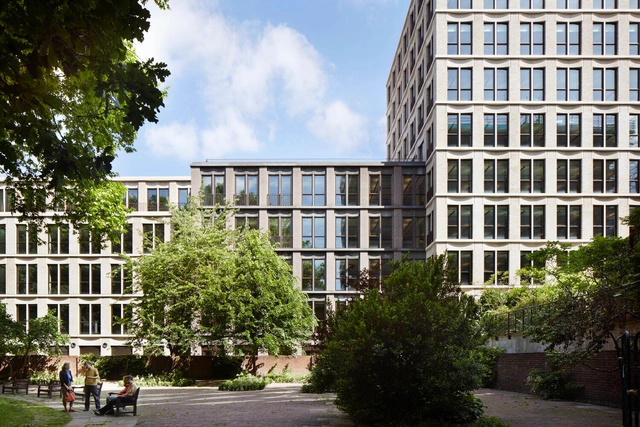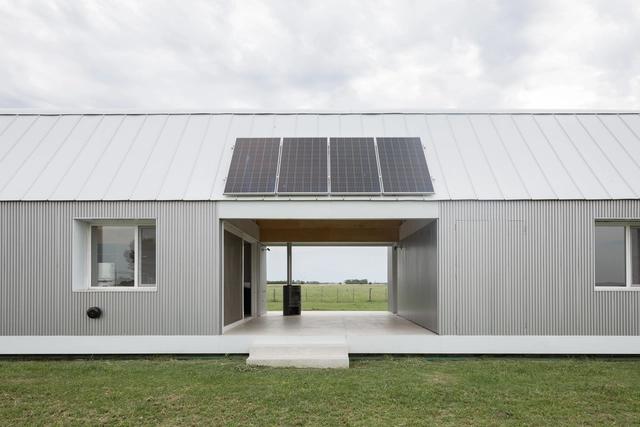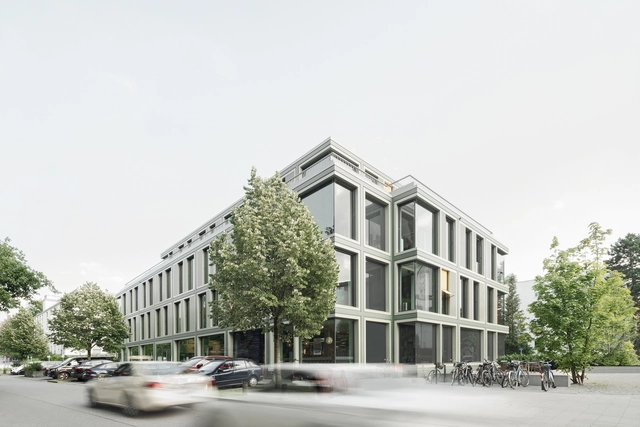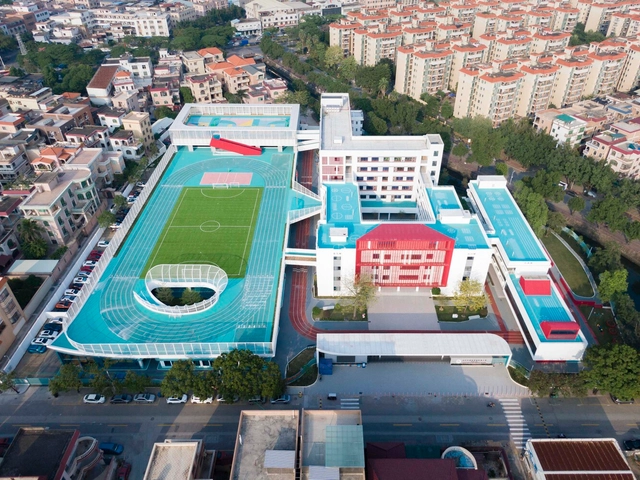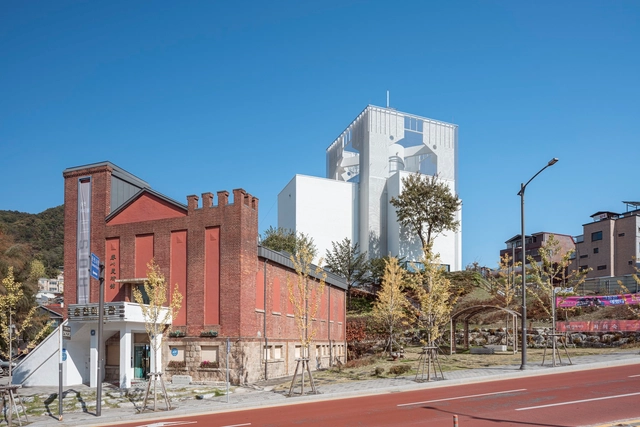-
ArchDaily
-
Selected Projects
Selected Projects
https://www.archdaily.com/995239/maison-tt-nghia-architectHana Abdel
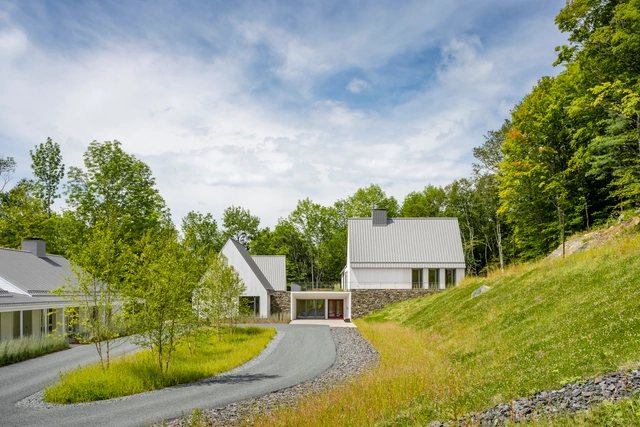 © Albert Vecerka/ Esto
© Albert Vecerka/ Esto



 + 20
+ 20
-
- Area:
11878 ft²
-
Year:
2021
-
Manufacturers: Andreu World, Designtex, mmcite, Arper, ETHNICRAFT, +29Sherwin-Williams, Bernhardt, Blu Dot, Ceramic Tileworks, Corian, Daltile, Davis, FilzFelt, Formica, Hightower, Kvadrat, Luum Textiles, Marvin, Marvin Doors, Mats Inc., Meteor Lighting, Navy Island, Novawall, Roppe, SWF Contract, Stark Mountain Woodworking, Stylex, Tandus Centiva / Tarkett, Teknion, Tretford Americas, Vermont Slate Company, Wenger Corporation, Wilsonart, bolia-29 -
https://www.archdaily.com/995205/marlboro-music-reich-rehearsal-building-and-music-library-hgaAndreas Luco
https://www.archdaily.com/994065/ramp-house-coelho-neto-arquiteturaAndreas Luco
https://www.archdaily.com/965545/echo-canyon-residence-kendle-design-collaborativeAlexandria Bramley
https://www.archdaily.com/994776/caracas-bakery-acta-studioValeria Silva
https://www.archdaily.com/995219/stickerapp-urban-factory-johan-sundberg-arkitekturPaula Pintos
https://www.archdaily.com/995213/house-with-one-column-jonathan-burlowPaula Pintos
https://www.archdaily.com/995238/kobe-port-museum-taisei-design-planners-architects-and-engineersHana Abdel
https://www.archdaily.com/995259/achiote-villas-formafatalAndreas Luco
https://www.archdaily.com/995230/house-wvv-ur-architectsPilar Caballero
https://www.archdaily.com/971923/terakoya-school-terrain-architectschlsey
https://www.archdaily.com/995048/tanart-community-nomos-architectsCollin Chen
https://www.archdaily.com/995240/amber-kampot-resort-bloom-architectureHana Abdel
https://www.archdaily.com/995093/seiromushi-cuisine-restaurant-design-studio-minoo-starHana Abdel
https://www.archdaily.com/995196/noir-peaks-the-ranch-mineAndreas Luco
https://www.archdaily.com/995174/the-featherstone-building-morris-plus-companyValeria Silva
https://www.archdaily.com/995193/paquis-house-mentrestant-arquitectura-cooperativaPilar Caballero
https://www.archdaily.com/995133/powwowwow-commercial-center-all-zoneHana Abdel
https://www.archdaily.com/995199/blaesi-house-and-studio-wallimann-reichenAndreas Luco
https://www.archdaily.com/995158/la-escocesa-house-dub-arquitecturaPilar Caballero
https://www.archdaily.com/995148/office-building-stuntzstrasse-allmannwappnerPaula Pintos
https://www.archdaily.com/995050/renovation-of-the-primary-school-affiliated-to-longjiang-foreign-language-school-atelier-cnsCollin Chen
https://www.archdaily.com/995181/chuncheon-art-plaza-bomnae-theater-simplex-architectureHana Abdel
https://www.archdaily.com/995080/muuun-hotel-nomal-plus-onjium-housing-studioHana Abdel
Did you know?
You'll now receive updates based on what you follow! Personalize your stream and start following your favorite authors, offices and users.



