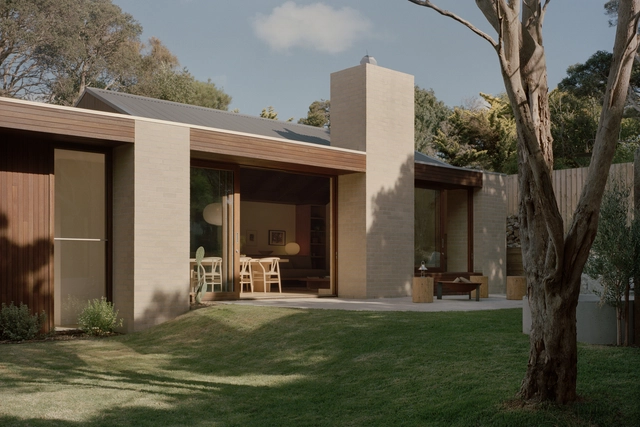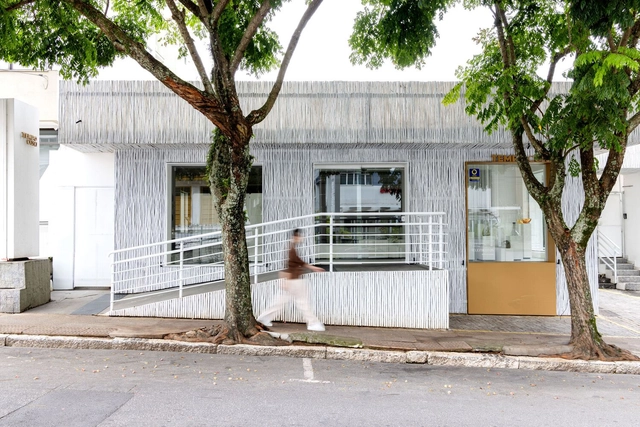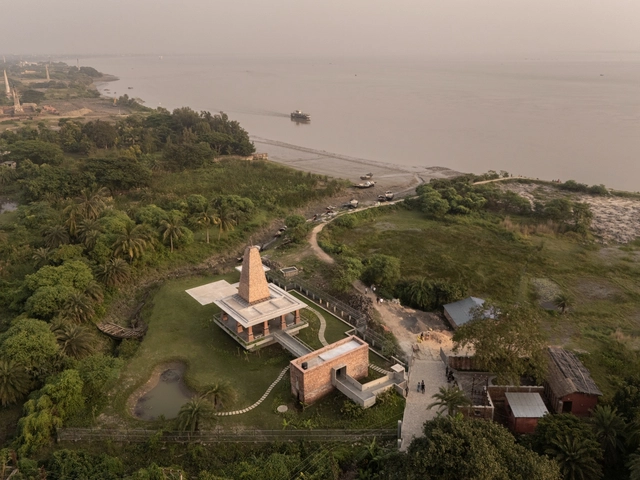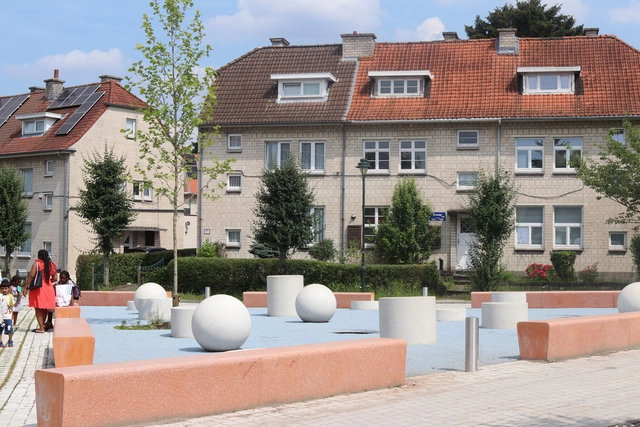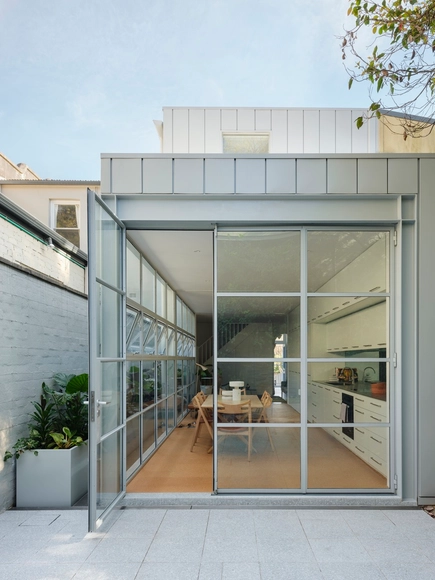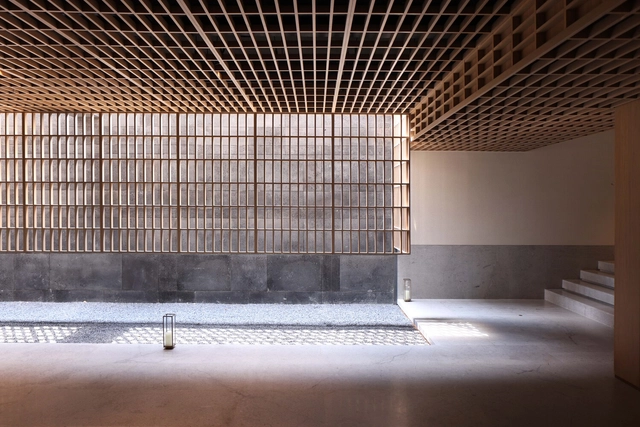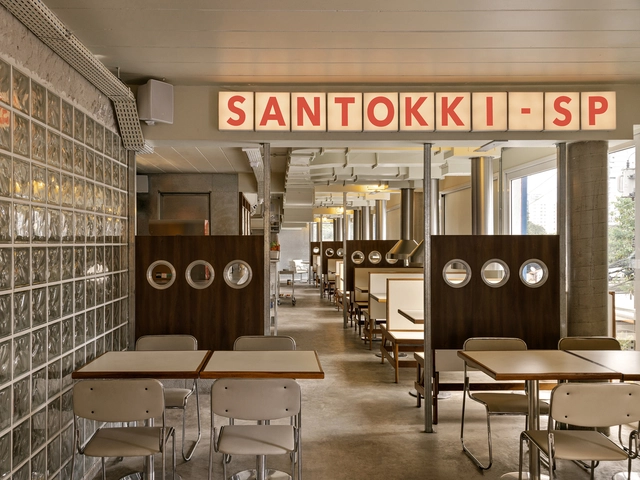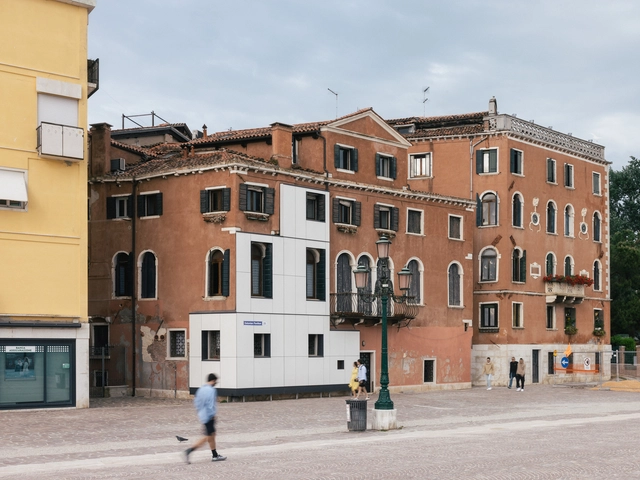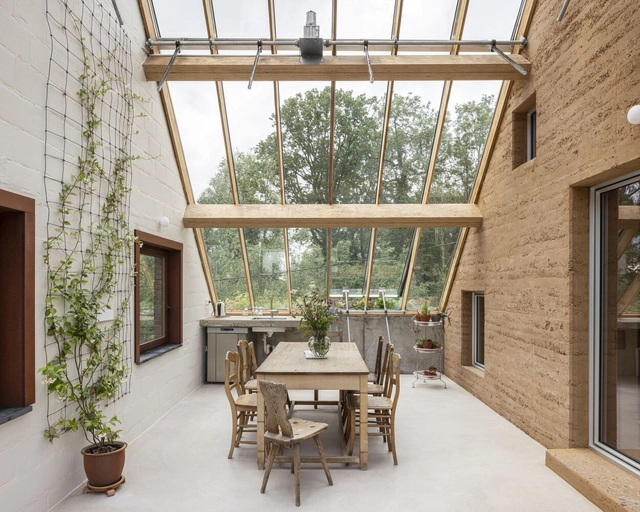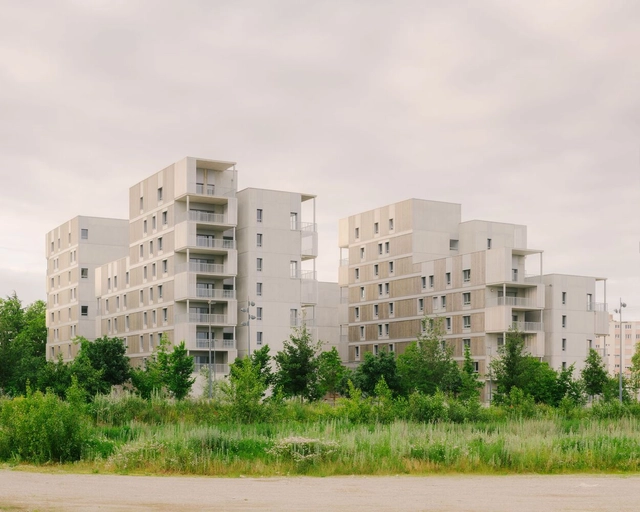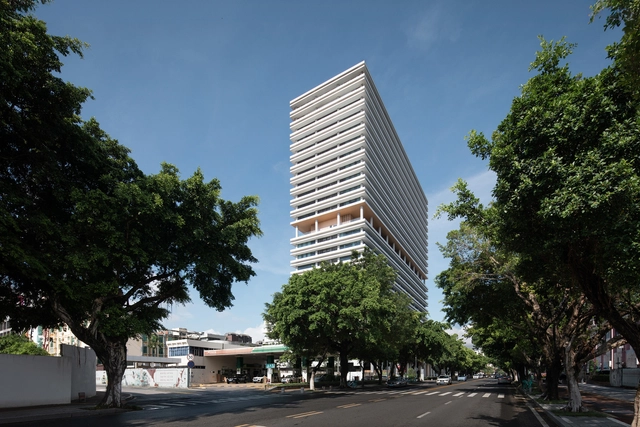-
ArchDaily
-
Selected Projects
Selected Projects
https://www.archdaily.com/1030536/murad-boutique-hotel-studio-anne-holtropValeria Silva
https://www.archdaily.com/1030525/marianne-house-victoria-merrett-architectsAndreas Luco
https://www.archdaily.com/1029322/renovation-of-shenzhen-longgang-district-longling-school-yijing-architectural-designValeria Silva
https://www.archdaily.com/1030504/earth-centric-design-lab-takeshi-hosaka-architectsMiwa Negoro
https://www.archdaily.com/1029818/tempo-casa-studio-guilherme-garciaAndreas Luco
https://www.archdaily.com/1030473/mosca-bianca-ceramic-workshop-aacm-atelier-architettura-chinello-morandiValeria Silva
https://www.archdaily.com/1030414/s-house-prchitekciValeria Silva
https://www.archdaily.com/1030472/ganga-leheri-temple-abin-design-studioPilar Caballero
https://www.archdaily.com/1030492/cooroy-house-henry-bennett-plus-dan-wilsonPilar Caballero
https://www.archdaily.com/1030567/contemporary-garden-city-latelier-dev-architecturePilar Caballero
https://www.archdaily.com/1030493/hugos-house-ian-moore-architectsPilar Caballero
https://www.archdaily.com/1030408/sunlight-courtyard-entrance-lobby-of-aranya-shisuo-design-officePilar Caballero
https://www.archdaily.com/1030459/hotel-vmg-villa-kyoto-moriyoshi-naotake-atelierMiwa Negoro
https://www.archdaily.com/1029194/santokki-restaurant-tadu-arquiteturaPilar Caballero
https://www.archdaily.com/1030040/pavilion-of-estonia-let-me-warm-you-biennale-architettura-2025-keiti-lige-plus-elina-liiva-plus-helena-mannaValeria Silva
https://www.archdaily.com/1030429/omloop-farmhouse-he-architectuurPilar Caballero
https://www.archdaily.com/1030430/parilly-116-housing-units-tectoniques-plus-bbc-and-associesPilar Caballero
https://www.archdaily.com/1030466/alloa-hills-weekend-home-studio-sangathMiwa Negoro
https://www.archdaily.com/1030465/pointe-living-apartment-luigi-rosselli-architectsPilar Caballero
https://www.archdaily.com/1030409/half-day-house-cabinet-yfyMiwa Negoro
https://www.archdaily.com/1030388/zhuhai-planning-science-and-technology-innovation-center-nsaaa-plus-zhuhai-institute-of-urban-planning-and-designPilar Caballero
https://www.archdaily.com/1030381/cabin-in-the-woods-ediz-demirel-worksMiwa Negoro
https://www.archdaily.com/1029563/house-with-lucarna-paralelo-transversalAndreas Luco
https://www.archdaily.com/1030351/casa-calma-ravel-architectureHana Abdel
Did you know?
You'll now receive updates based on what you follow! Personalize your stream and start following your favorite authors, offices and users.


