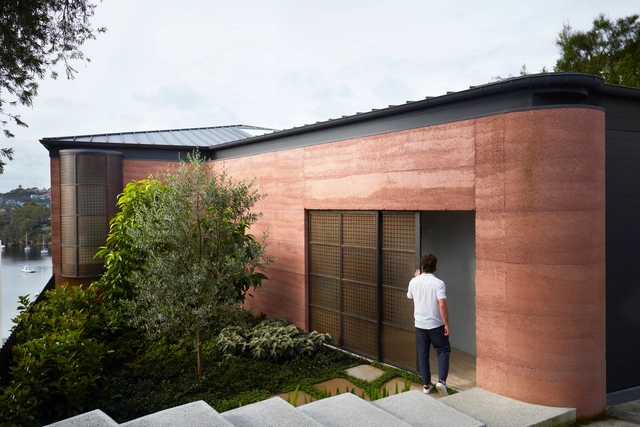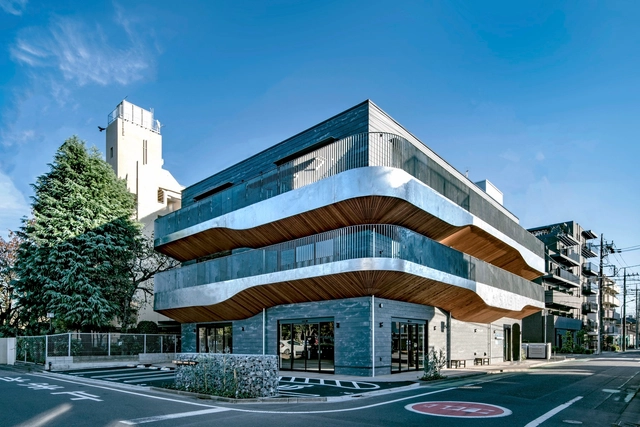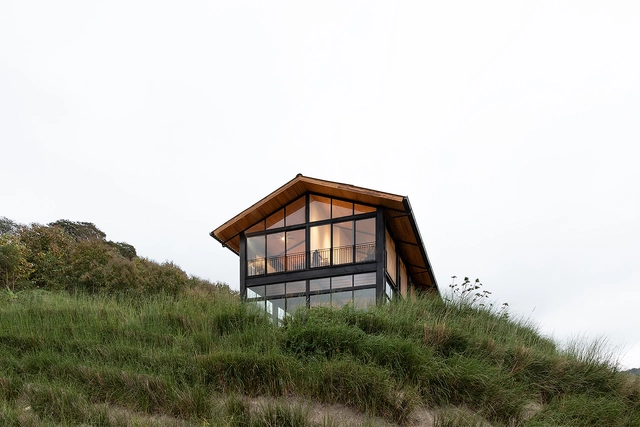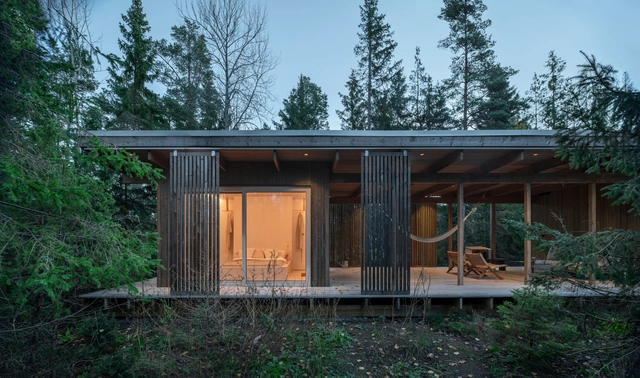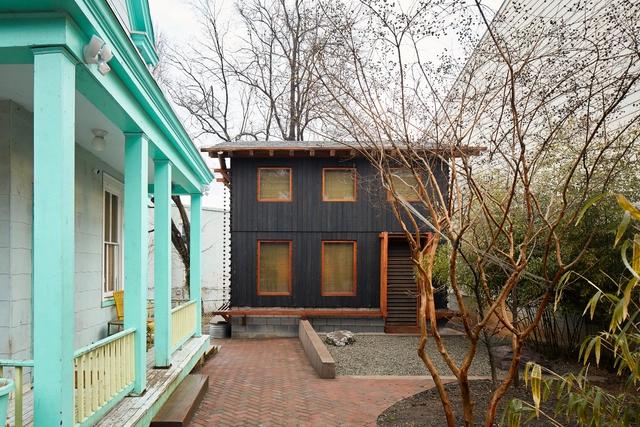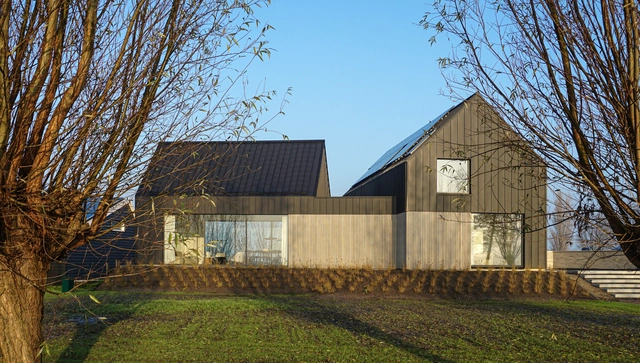-
ArchDaily
-
Selected Projects
Selected Projects
https://www.archdaily.com/995284/yvyraju-house-omcm-arquitectosPilar Caballero
https://www.archdaily.com/995285/qbn-house-pardoSusanna Moreira
https://www.archdaily.com/995261/can-santacilia-ohlabAndreas Luco
https://www.archdaily.com/995302/earth-ship-house-luigi-rosselli-architectsHana Abdel
https://www.archdaily.com/995287/enhako-building-organic-design-architecture-studioHana Abdel
https://www.archdaily.com/995281/arimunani-school-aulets-arquitectes-plus-aixoplucAndreas Luco
https://www.archdaily.com/995290/iche-ecosystem-culinary-innovation-center-enrique-moraAndreas Luco
https://www.archdaily.com/995260/mm01-cabin-christian-tonkoAndreas Luco
 © David Foessel
© David Foessel



 + 10
+ 10
-
- Area:
11850 m²
-
Year:
2021
-
Manufacturers: DELABIE, EQUITONE, Investwood, Assa Abloy, Saint-Gobain, +10Saloni, Cortizo, Dillinger Fabrik, EVERLITE, GUARD INDUSTRIES, ITRAS, Serge Ferrari, Tarkett, Trilux, VMZINC-10
https://www.archdaily.com/970807/sport-equipment-and-tribune-robert-gazzi-stadium-schemaaPilar Caballero
https://www.archdaily.com/994978/casa-lorena-workshop-diseno-y-construccionAndreas Luco
https://www.archdaily.com/995288/silena-hotel-noa-star-network-of-architecturePaula Pintos
https://www.archdaily.com/995210/gimme-shelter-gimme-shelter-solutionsValeria Silva
https://www.archdaily.com/995198/farm-kindergarten-rheinhof-mwarchitektenAndreas Luco
 © Simone Bossi
© Simone Bossi



 + 21
+ 21
-
- Area:
270 m²
-
Year:
2022
-
Manufacturers: Vibia, Art e Parquet, BG Serramenti, Ceramica, Ditre Italia, +8FLOS, Fischbacher, Midj, NIC, PENTA Light, Sofa / T—Pad, Sun room, Twils-8 -
https://www.archdaily.com/995209/annes-house-giovanni-mecozzi-architettiPilar Caballero
https://www.archdaily.com/995084/liugong-hui-mall-cctn-design-plus-beijing-shougang-international-engineering-technologyCollin Chen
https://www.archdaily.com/995218/the-roundhouse-at-hazelwood-green-gbbnValeria Silva
https://www.archdaily.com/995244/ti60-ecopark-residence-toam-studioHana Abdel
https://www.archdaily.com/994234/bd-houses-esquissos-arquitectura-e-consultoriaAndreas Luco
https://www.archdaily.com/994952/grass-house-bldusPilar Caballero
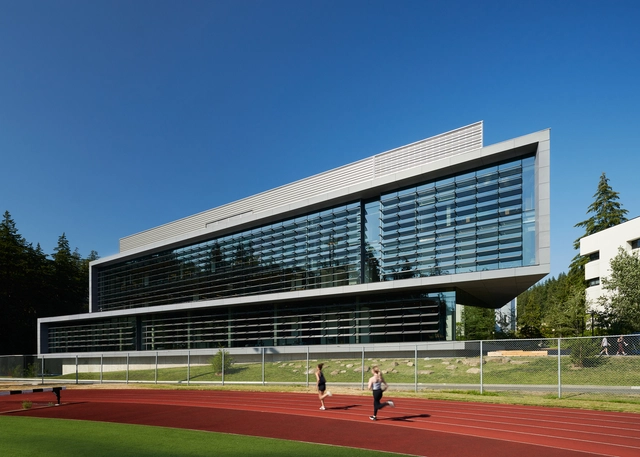 © Kevin Scott
© Kevin Scott



 + 12
+ 12
-
- Area:
56000 ft²
-
Year:
2021
-
Manufacturers: Kalzip, Parklex Prodema, cove.tool, Lightolier, 3G Lighting, +14ANP Lighting, Acoustical Wood Slat Ceilings, Axis Lighting, Carpet Tiles, Cembrit, Felt Wall Coverings, Lab Casework & Fume Hoods, Lab Ceilings, Lab Countertops, Lab Flooring, Lab Snorkels, MaxiTherm, Multi Panel Sling Doors, Oldcastle Buidling Envelope-14 -
https://www.archdaily.com/994780/interdisciplinary-sciences-building-perkins-and-willValeria Silva
https://www.archdaily.com/994828/house-b7-vlot-architectenPilar Caballero
 © Andriy Bezuglov
© Andriy Bezuglov



 + 40
+ 40
-
- Area:
220 m²
-
Year:
2022
-
Manufacturers: Andreu World, Focus, Vibia, Artemide, DOXIS, +9Deltalight, FLOS, Seves glass glock, Seves glass glock, TOOY, The Artceram, The Artceram, Tres, Wever & Ducre-9 -
https://www.archdaily.com/995221/oslw-house-replus-bureauPilar Caballero
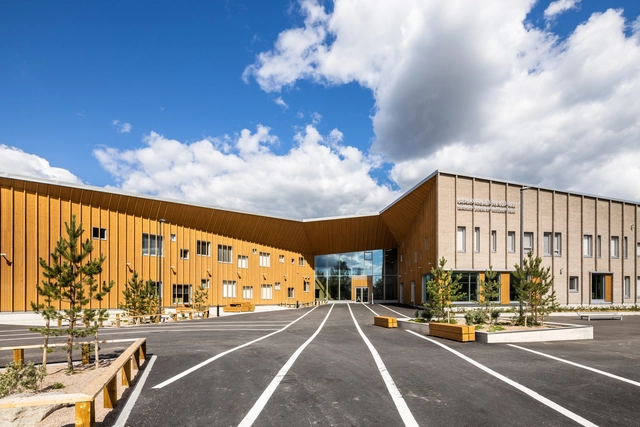 © Aukusti Heinonen
© Aukusti Heinonen



 + 17
+ 17
-
- Area:
11100 m²
-
Year:
2021
-
Manufacturers: GRAPHISOFT, Alupro, Alutec, Bermanto, Boen, +27Cewood SIA, Ekophon, FP-tuotteet , HSL Group, Haapaveden Puukaluste , Honkarakenne, Isku-Yhtymä, Jeld-Wen, Knauf, Lammin Ikkuna , Lappset , Lekolar-Printel , Martela, Metos, Nordtreat, Pulastic, RTV-Yhtymä , Rockphon, Solibri, SteelPro, Tarkett, Tiileri, Tikkurila, Ucrete, Unisport-Saltex , Vogl Deckensysteme , Voller-27 -
https://www.archdaily.com/995216/keravanjoki-multifunctional-building-lukkaroinen-architectsPilar Caballero
https://www.archdaily.com/995156/lithuanian-man-cave-devyni-architektaiPilar Caballero
Did you know?
You'll now receive updates based on what you follow! Personalize your stream and start following your favorite authors, offices and users.




