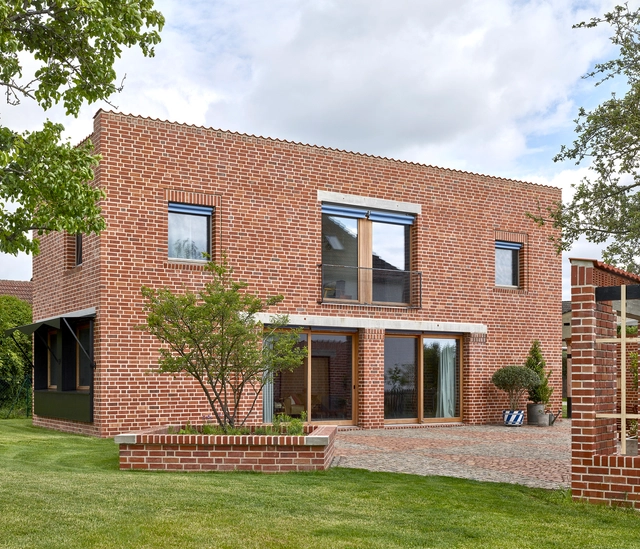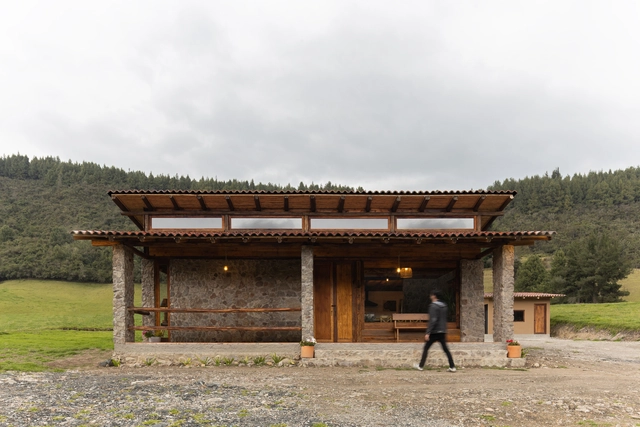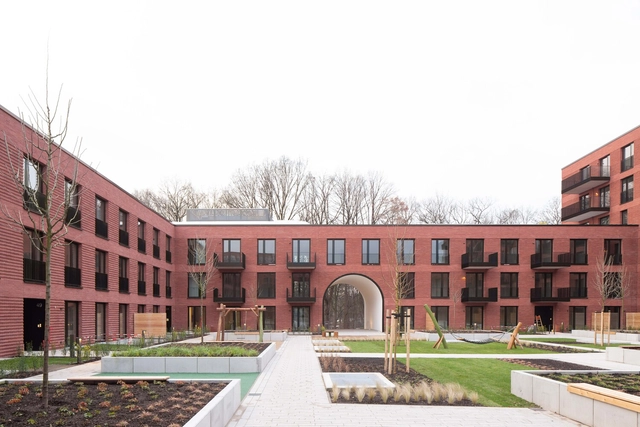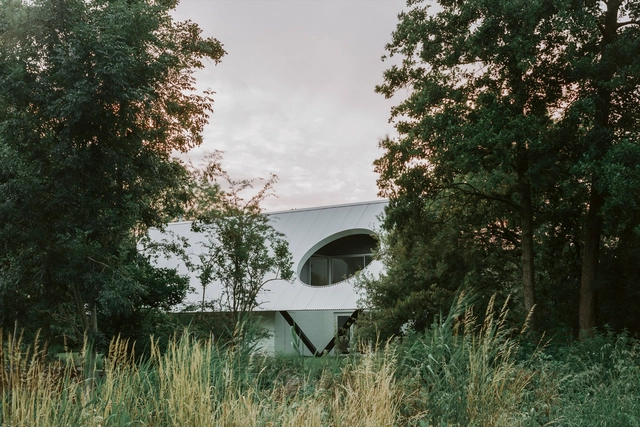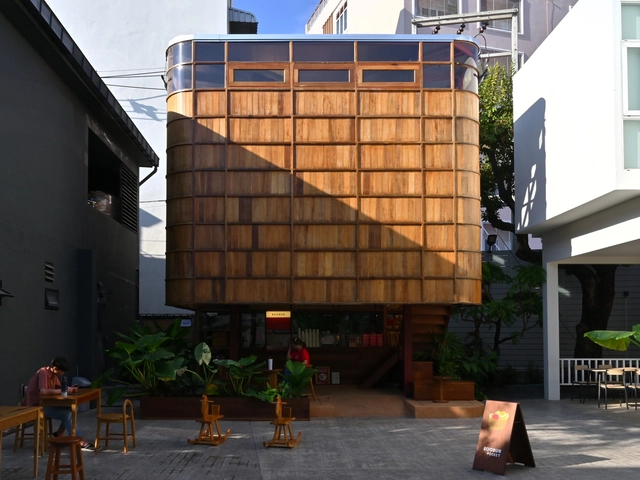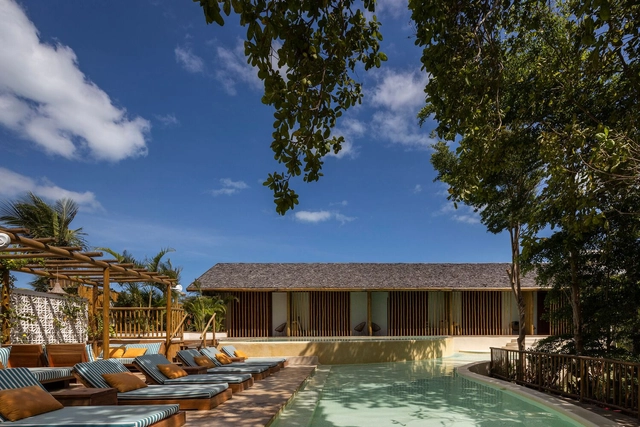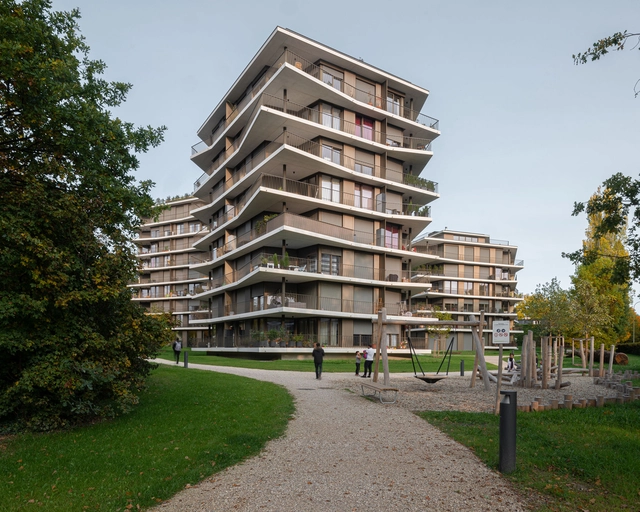-
ArchDaily
-
Selected Projects
Selected Projects
https://www.archdaily.com/994359/guest-house-heima-architectsPilar Caballero
https://www.archdaily.com/995761/erler-house-meier-ungerPilar Caballero
https://www.archdaily.com/995735/free-house-chip-studioValeria Silva
https://www.archdaily.com/995762/il-quinto-winery-ubik-architecturePaula Pintos
https://www.archdaily.com/995667/the-pavilion-viascape-designCollin Chen
https://www.archdaily.com/995752/lhl-house-daoho-studioHana Abdel
https://www.archdaily.com/995658/kimoto-house-niko-design-studioHana Abdel
https://www.archdaily.com/995596/el-refugio-house-pedro-moncayo-torres-arquitecturaPilar Caballero
https://www.archdaily.com/995696/the-clearing-memorial-swa-groupPilar Caballero
https://www.archdaily.com/995526/tp-house-leo-romanoValeria Silva
https://www.archdaily.com/995699/siege-du-fonds-mondial-offices-lrs-architectesValeria Silva
https://www.archdaily.com/995694/pergolenviertel-residential-complex-blrm-architekt-star-innenPaula Pintos
https://www.archdaily.com/995655/urban-farming-office-vtn-architectsHana Abdel
https://www.archdaily.com/995684/ab-house-space-encountersPaula Pintos
https://www.archdaily.com/963789/six-square-house-young-projectsPaula Pintos
https://www.archdaily.com/995618/casa-dos-triangulos-restoration-metropole-arquitetosAndreas Luco
https://www.archdaily.com/995661/c-house-3dor-conceptsHana Abdel
https://www.archdaily.com/995560/tottori-takahama-cafe-kengo-kuma-and-associatesHana Abdel
https://www.archdaily.com/995657/boobun-pocket-cafe-cup-scale-studioHana Abdel
https://www.archdaily.com/995660/tbd-office-aaaaaaHana Abdel
https://www.archdaily.com/995589/university-of-rhode-island-fascitelli-center-for-advanced-engineering-ballingerValeria Silva
https://www.archdaily.com/995329/cafe-jeri-hotel-tadu-arquiteturaPilar Caballero
https://www.archdaily.com/995621/jardins-de-la-gradelle-apartments-lrs-architectesAndreas Luco
https://www.archdaily.com/995662/wiik-house-dtr-studioPaula Pintos
Did you know?
You'll now receive updates based on what you follow! Personalize your stream and start following your favorite authors, offices and users.



