-
ArchDaily
-
Selected Projects
Selected Projects
https://www.archdaily.com/974155/orqe-house-ivan-bravo-arquitectosAgustina Coulleri
https://www.archdaily.com/995948/dijlander-hospital-revitalization-bureau-ira-koers-and-plus-studio-roelof-mulderPilar Caballero
https://www.archdaily.com/995958/antonio-granjo-mixed-use-complex-fragmentosSusanna Moreira
https://www.archdaily.com/995913/arginvecchio-pavilion-grazzini-tonazzini-plus-giorgia-colombo-architettoAndreas Luco
https://www.archdaily.com/995765/bookshelf-apartment-cota760Susanna Moreira
https://www.archdaily.com/995834/urata-look-out-cafe-caukin-studioAndreas Luco
https://www.archdaily.com/995883/siten-salon-sides-coreHana Abdel
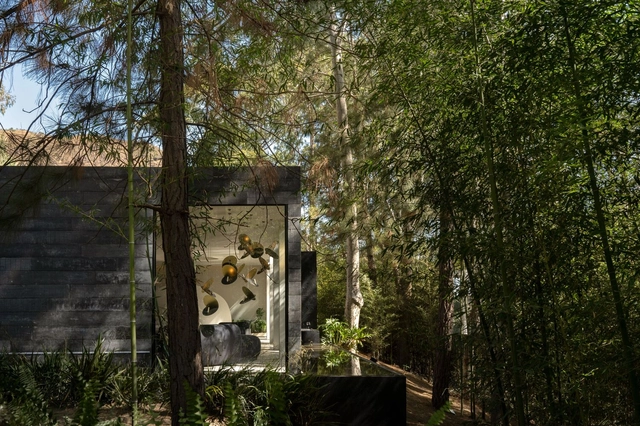 © NY 18
© NY 18



 + 23
+ 23
-
- Area:
100 m²
-
Year:
2022
-
Manufacturers: Botteh, CMC Modular, Castelatto, Dacapo, Deca, +9Esense, Infinito Vidros, MFerrari, Marcela Bartolomeo, Portinari, RP MARMORES, Templuz, Tom sobre tom, Trousseau-9
https://www.archdaily.com/995979/urban-oasis-hotel-room-natan-gil-arquitecturaValeria Silva
https://www.archdaily.com/995889/lake-shore-house-spasm-design-architectsHana Abdel
https://www.archdaily.com/995613/commercial-podium-in-east-alley-of-shanghai-suhe-mixc-world-kokaistudiosCollin Chen
https://www.archdaily.com/995804/tan-salon-oftn-studioHana Abdel
https://www.archdaily.com/995838/bukasakya-maternity-centre-caukin-studioAndreas Luco
https://www.archdaily.com/995936/house-in-the-rodeo-pablo-senmartinClara Ott
https://www.archdaily.com/995954/assossego-house-carol-miluzzi-arquiteturaPilar Caballero
https://www.archdaily.com/995966/villa-wood-nord-architectsPaula Pintos
https://www.archdaily.com/995619/pwc-mondorf-moreno-architectureAndreas Luco
https://www.archdaily.com/995697/black-barn-studio-space-architectenValeria Silva
https://www.archdaily.com/995816/farmmart-and-friends-shop-and-kitchen-jo-nagasaka-plus-schemata-architectsHana Abdel
https://www.archdaily.com/995744/house-c-plus-i-blank-studioHana Abdel
https://www.archdaily.com/995941/kyslik-salon-teki-designHana Abdel
https://www.archdaily.com/995944/m-5605-housing-arqtipoBenjamin Zapico
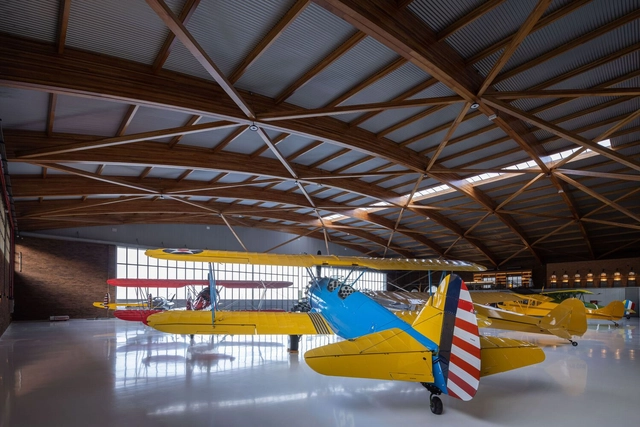 © Pablo Casals Aguirre
© Pablo Casals Aguirre



 + 23
+ 23
-
- Area:
1883 m²
-
Year:
2022
-
Manufacturers: Docol, Esquadrias Lohn, Estofaria Conrado, Kingspan Isoste, Lumino Iluminações, +6Marcenaria São Marcos, Marmoraria Mosaiko, Mov, Saccaro, Serralheria Hardt, Serralheria Victor-6
https://www.archdaily.com/995671/hangar-museum-nola-arquiteturaSusanna Moreira
https://www.archdaily.com/995911/house-mesh-caramel-architektenAndreas Luco
https://www.archdaily.com/995914/orange-county-museum-of-art-morphosis-architectsPaula Pintos
Did you know?
You'll now receive updates based on what you follow! Personalize your stream and start following your favorite authors, offices and users.





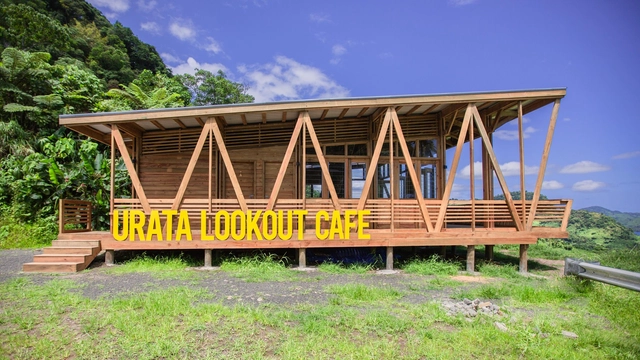


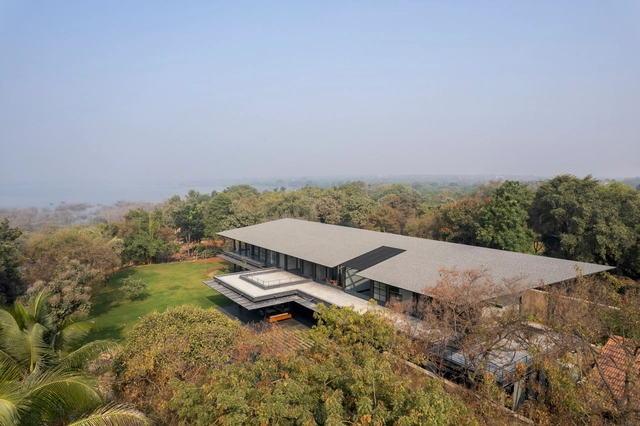

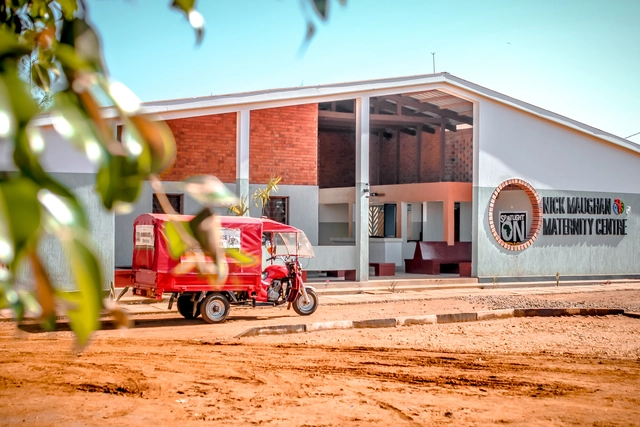
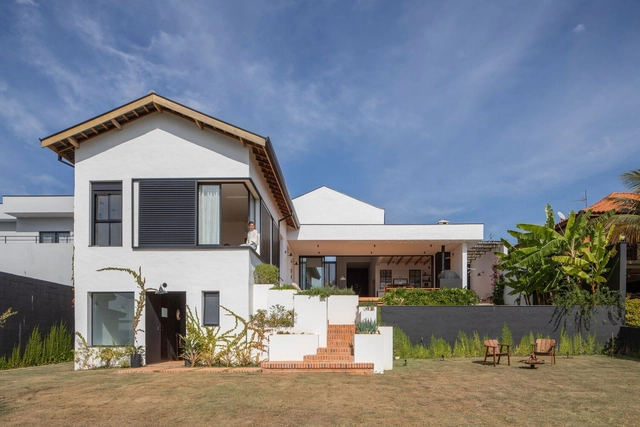

![Black Barn / studio] [Space architecten - Exterior Photography, Decoration & Ornament, Garden, Facade](https://snoopy.archdaily.com/images/archdaily/media/images/63d8/1a50/0279/5c01/7117/d3a2/slideshow/black-barn-studio-space-architecten_20.jpg?1675106954&format=webp&width=640&height=580)


