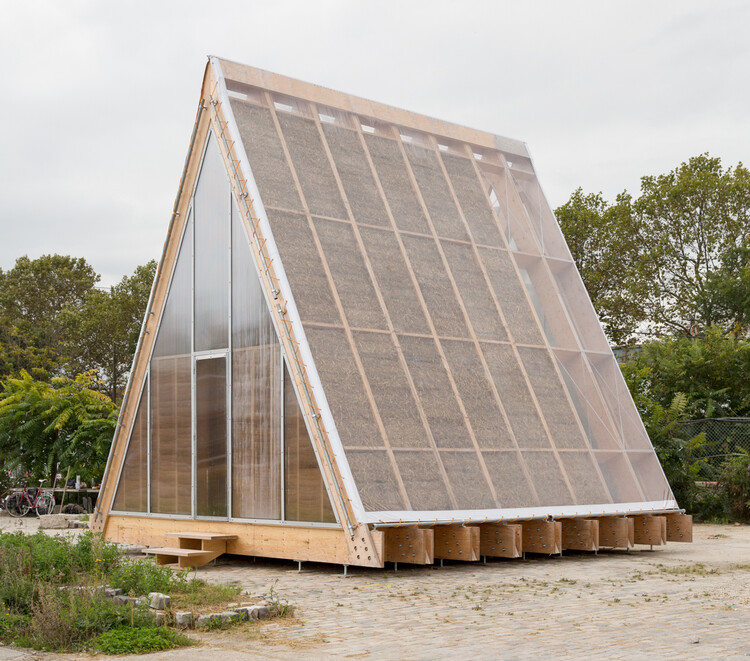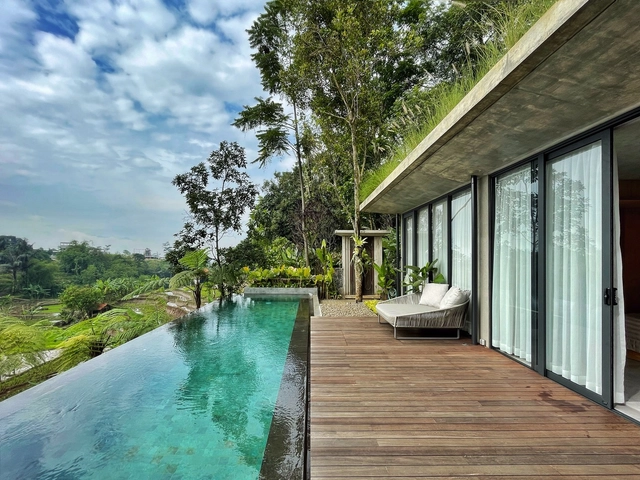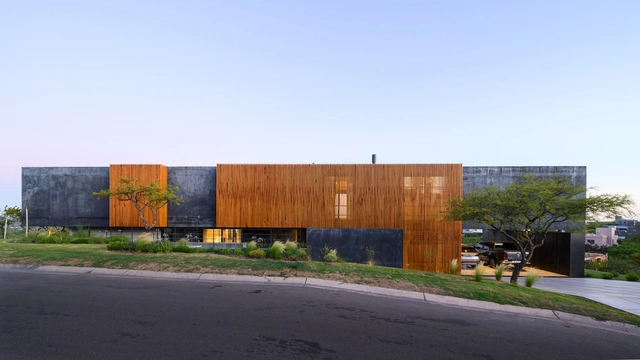
Selected Projects
Pointe à Pitre Palace of Justice / Ignacio Prego Architectures
.jpg?1572393177)
-
Architects: Ignacio Prego Architectures
- Area: 5893 m²
- Year: 2018
-
Manufacturers: AutoDesk, HAVER & BOECKER, Sellex, Laudescher, PNB, +1
-
Professionals: VP Green, Mazet & Associes, Plan02, Vivié & Associés
https://www.archdaily.com/927456/pointe-a-pitre-palace-of-justice-ignacio-prego-architecturesPilar Caballero
DL1961 Showroom + Office Headquarters / Studio MBM / Maurizio Mattioli
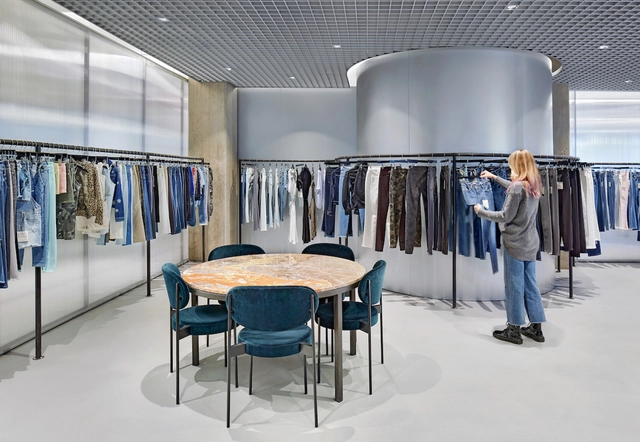
-
Architects: Studio MBM / Maurizio Mattioli
- Area: 10000 ft²
- Year: 2019
-
Professionals: Dot Dash Lighting Design, RI Group
https://www.archdaily.com/995704/dl1961-showroom-plus-office-headquarters-studio-mbm-maurizio-mattioliValeria Silva
Karlsauge Pavilion / Christoph Hesse Architects
https://www.archdaily.com/996199/karlsauge-pavilion-christoph-hesse-architectsAndreas Luco
House in Quang Yen / ngo + pasierbinski + ra.atelier
https://www.archdaily.com/996257/house-in-quang-yen-ngo-plus-pasierbinsky-plus-rtelierPilar Caballero
We Coffee Jardins / BYN Studio + ENTRE Arquitetos

-
Architects: ENTRE Arquitetos, byn studio
- Area: 100 m²
- Year: 2019
-
Manufacturers: Boobam, Gail revestimento, Portobello
https://www.archdaily.com/996263/we-coffee-jardins-byn-studio-plus-entre-arquitetosSusanna Moreira
STEM School Mechelen / LAVA Architecten
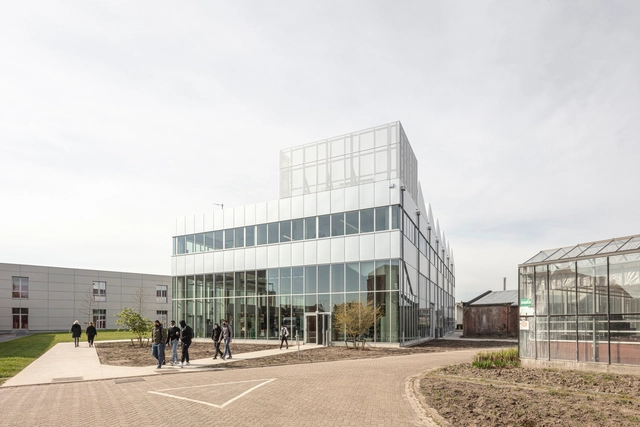
-
Architects: LAVA Architecten
- Area: 2053 m²
- Year: 2020
-
Manufacturers: Ceramica Vogue, Eurabo, Icoustic, Limeparts-Drooghmans, POLYREY, +1
-
Professionals: Brebuild nv
https://www.archdaily.com/996284/stem-school-mechelen-lava-architectenValeria Silva
Aire De Repos Shelter / Atelier Craft

-
Architects: Atelier Craft
- Area: 49 m²
- Year: 2021
https://www.archdaily.com/974332/aire-de-repos-shelter-atelier-craftPaula Pintos
Sawasae Bunisari House / BASIO
https://www.archdaily.com/996261/sawasae-bunisari-house-basioPilar Caballero
Kincang Modern Pre-School / LYCS Architecture
https://www.archdaily.com/995802/kincang-modern-pre-school-lycs-architectureCollin Chen
Shanghai DTD Academy Teaching and Learning Complex / Perform Design Studio
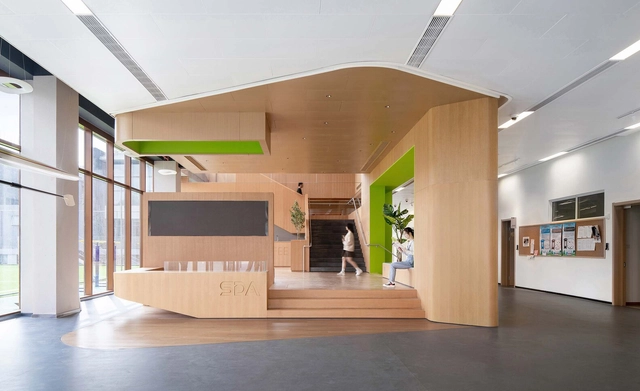
-
Architects: Perform Design Studio
- Area: 7000 m²
- Year: 2019
-
Manufacturers: Armstrong, Beta, ShuangYi, Tarkett
https://www.archdaily.com/996152/shanghai-dtd-academy-teaching-and-learning-complex-perform-design-studioCollin Chen
Charred Barn / MaMo Architects
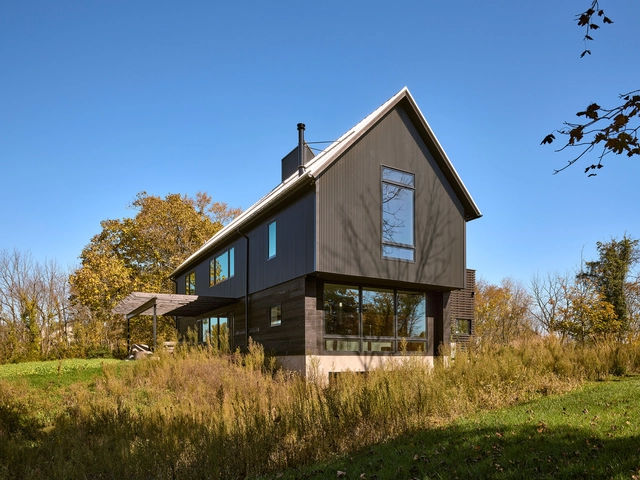
-
Architects: MaMo Architects
- Area: 5390 m²
- Year: 2019
-
Manufacturers: Andersen Windows & Doors, Atas International, Velux, reSAWN TIMBER co.
-
Professionals: T3 Construction, Donald Pell Gardens
https://www.archdaily.com/996255/charred-barn-mamo-architectsPilar Caballero
H-446 House / Parada Cantilo Estudio

-
Architects: Parada Cantilo Estudio
- Area: 1120 ft²
- Year: 2022
-
Manufacturers: Blindex, Loma Negra, Miksa
https://www.archdaily.com/996170/h-446-house-parada-cantilo-estudioPilar Caballero
Play Body Exhibition / Os Espacialistas

-
Architects: Os Espacialistas
- Area: 400 m²
- Year: 2022
https://www.archdaily.com/996184/play-body-exhibition-os-espacialistasSusanna Moreira
Recovery of the Old Manresa Slaughterhouse FUB3 / Manciñeiras/Parés arquitectes associats

-
Architects: Manciñeiras/Parés arquitectes associats
- Area: 19267 ft²
- Year: 2020
-
Manufacturers: Investwood, COM.LED, Ceràmica Cumellas Piezas ceramicas a medida https://www.cumella.cat/, Garden AMPANS, HotPint Solucions SL Dinteles metalicos para aperturas en fachada https://hotpint.com/dinteles-metalicos/, +2
https://www.archdaily.com/996176/recovery-of-the-old-manresa-slaughterhouse-fub3-mancineiras-pares-arquitectes-associatsPilar Caballero
South Loft / Fria Folket
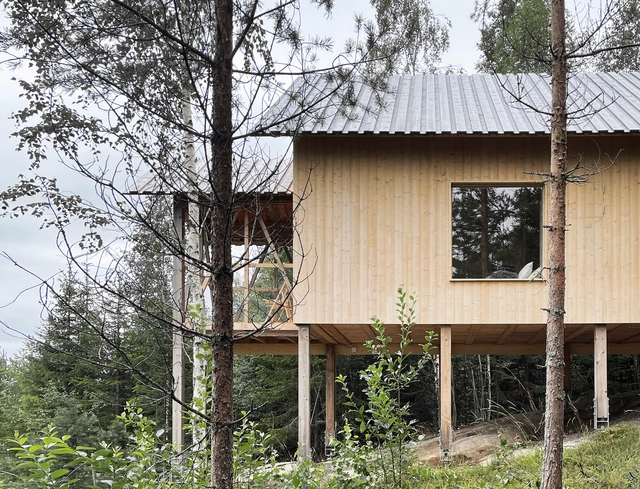
-
Architects: Fria Folket
- Area: 20 m²
- Year: 2021
-
Professionals: AJ Hälsinge renovering och bygg, Bygg Produktion i Bollnäs AB
https://www.archdaily.com/996111/south-loft-fria-folketPilar Caballero
S2 House / BELLAFILARQUITECTES
https://www.archdaily.com/966032/s2-house-bellafilarquitectesAgustina Coulleri
Svinninge Cabin / Lowén Widman Arkitekter
https://www.archdaily.com/996202/svinninge-cabin-lowen-widman-arkitekterAndreas Luco
Panelak Apartment / Kilo / Honc
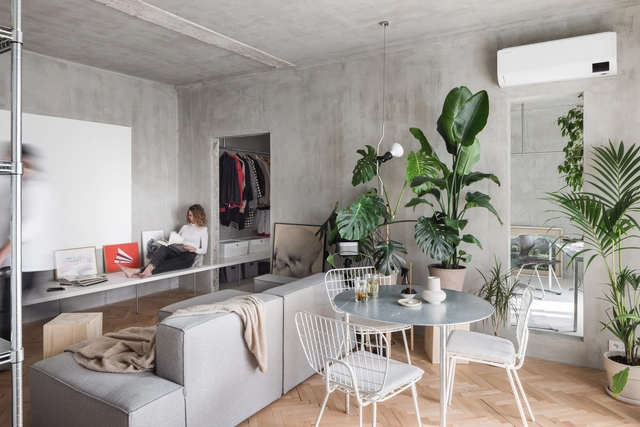
-
Architects: Kilo / Honc
- Area: 76 m²
- Year: 2022
-
Manufacturers: Berker, Element, Ikea, Karup Design, Mawa Design, +1
https://www.archdaily.com/996118/panelak-apartment-kilo-honcAndreas Luco
MS Kindergarten and Nursery / HIBINOSEKKEI + Youji no Shiro + Kids Design Labo
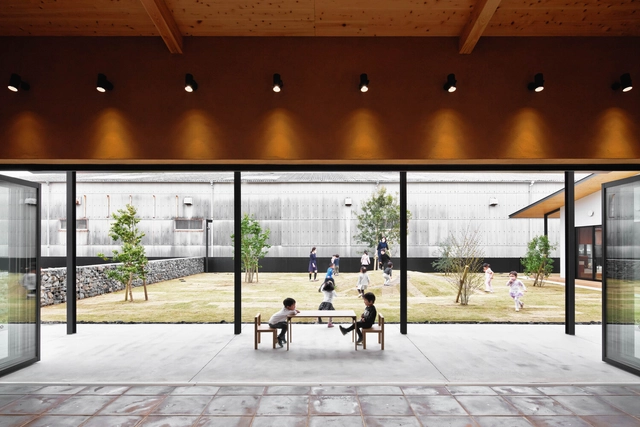
-
Architects: HIBINOSEKKEI, Kids Design Labo, Youji no Shiro
- Area: 297 m²
- Year: 2021
https://www.archdaily.com/996043/ms-kindergarten-and-nursery-hibinosekkei-plus-youji-no-shiro-plus-kids-design-laboAndreas Luco
Fire Pit Tower 2020 / Atelier Guo
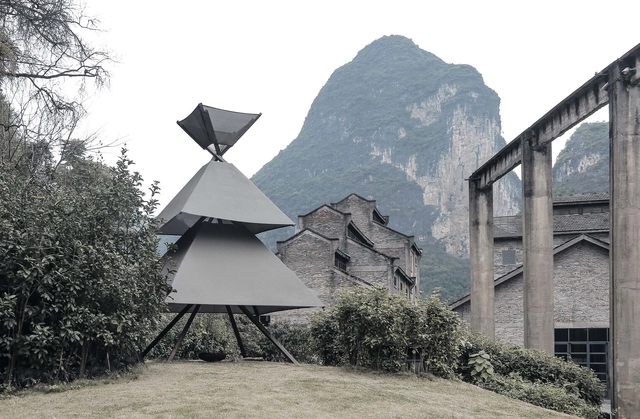
-
Architects: Atelier Guo
- Area: 10 m²
- Year: 2020
https://www.archdaily.com/996078/fire-pit-tower-atelier-guoCollin Chen
Minjukim Anguk Flagship Store / studio fragment
https://www.archdaily.com/996056/minjukim-anguk-flagship-store-studio-fragmentPilar Caballero
Chalet A / Matière Première Architecture

-
Architects: Matière Première Architecture
- Area: 75 m²
- Year: 2022
-
Manufacturers: Atelier Versatyl , Mac, Maxiforet , Shalwin
https://www.archdaily.com/996163/chalet-a-matiere-premiere-architecturePaula Pintos
Common Shed / GOAA - Gusmão Otero Arquitetos Associados + Goma Oficina Colaborativa
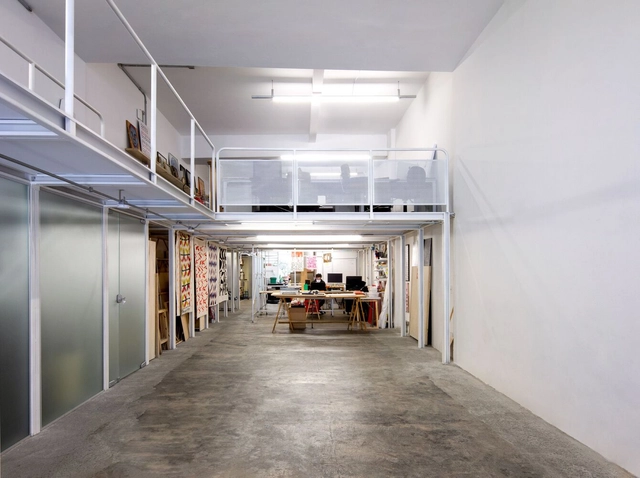
-
Architects: GOAA - Gusmão Otero Arquitetos Associados, Goma Oficina
- Area: 3617 ft²
- Year: 2020
https://www.archdaily.com/996096/common-shed-goaa-gusmao-otero-arquitetos-associados-plus-goma-oficina-colaborativaPilar Caballero







.jpg?1572394110)
.jpg?1572393663)
.jpg?1572392702)
.jpg?1572393470)
.jpg?1572465925)































