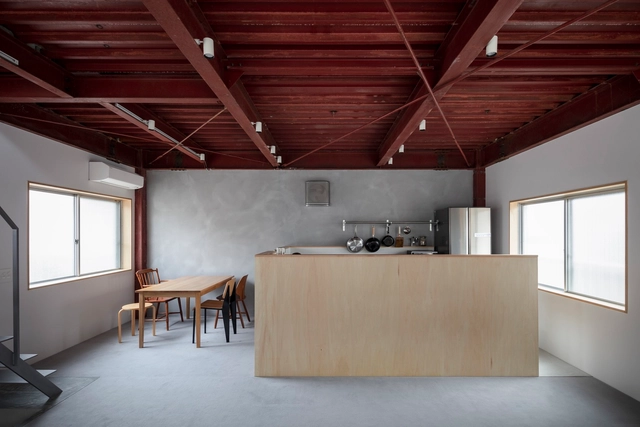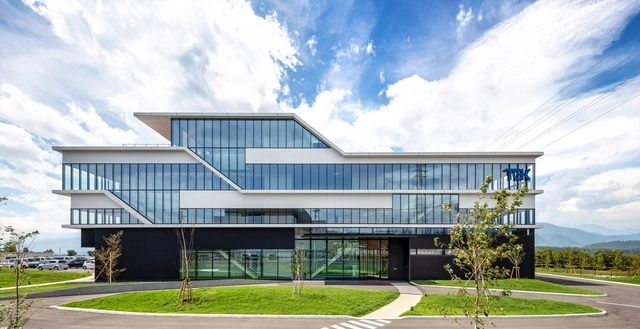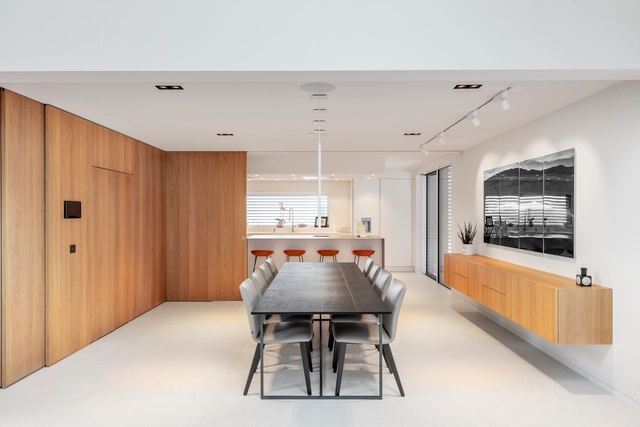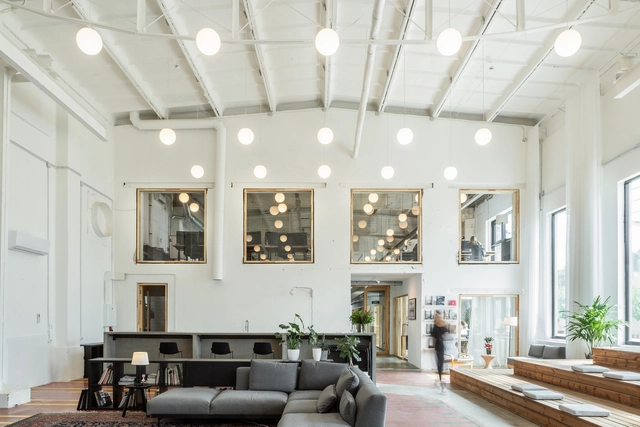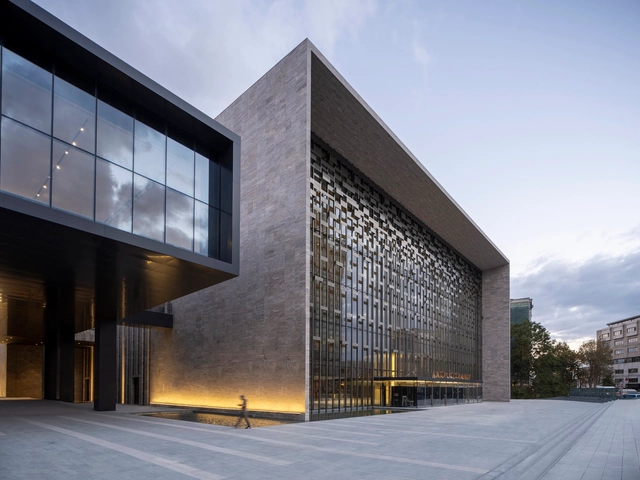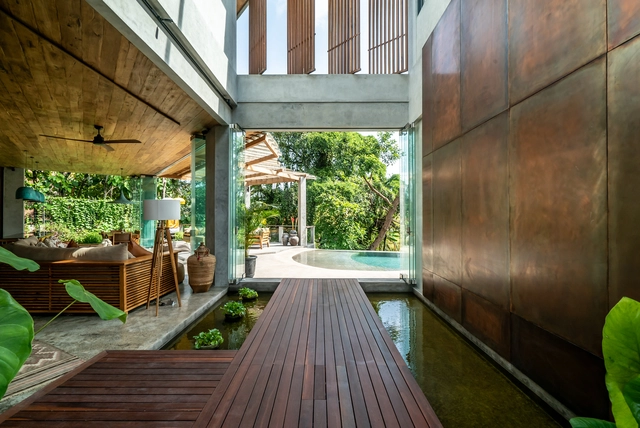-
ArchDaily
-
Selected Projects
Selected Projects
Videos
 © José Hevia
© José Hevia



 + 25
+ 25
-
- Area:
40903 ft²
-
Year:
2022
-
Manufacturers: Andreu World, Vibia, Lapalma, Viccarbe, Akaba, +15Artemides, B.lux, Enea Design, Forma 5, HAY, INCLASS, JG, LUCIDE, Luca single suspension, Marset, Muuto, Omelette, Ondarreta, Pedrali, Vitra Eames-15
https://www.archdaily.com/996580/magic-box-office-oma-octavio-mestre-arquitectos-plus-elastiko-architectsPilar Caballero
https://www.archdaily.com/996433/h-house-klochenko-architectsValeria Silva
 © Gustav Willeit
© Gustav Willeit



 + 26
+ 26
-
- Area:
627 m²
-
Year:
2023
-
Manufacturers: OLEV, Appiani, Aromas del Campo, Berker, Cielo, +6Etruria, Foscarini, GEDA, KNX System, Marakech Design, Villeroy & Boch-6 -
https://www.archdaily.com/996512/zierhof-with-parlor-naemas-architekturkonzeptePilar Caballero
https://www.archdaily.com/996667/house-of-communication-hennPaula Pintos
https://www.archdaily.com/996586/stationspostgebouw-renovation-kcap-architects-and-planners-plus-kraaijvanger-architectsValeria Silva
https://www.archdaily.com/996681/msap-architecture-and-design-school-the-purple-ink-studioHana Abdel
https://www.archdaily.com/995946/house-in-kohama-shimpei-oda-architects-office-plus-loowe-incHana Abdel
https://www.archdaily.com/996682/tgk-nirasaki-plant-taisei-design-planners-architects-and-engineersHana Abdel
https://www.archdaily.com/996471/drm-psychological-counseling-kunshan-center-swoop-studioCollin Chen
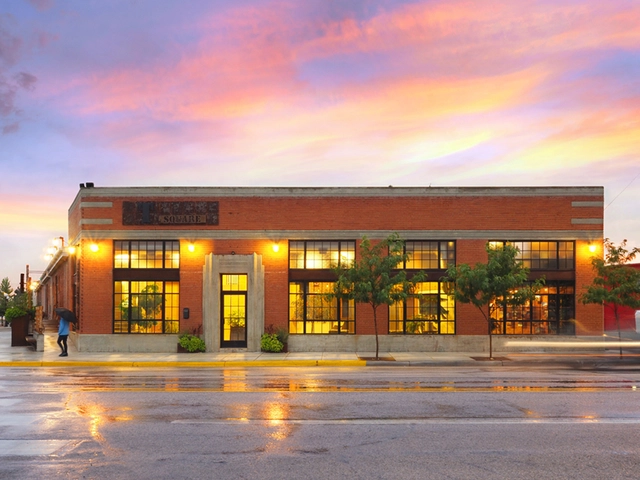 © Lee Chamberlain Photographer and Ben Winckler Photography
© Lee Chamberlain Photographer and Ben Winckler Photography



 + 23
+ 23
-
- Area:
11500 ft²
-
Year:
2019
-
Manufacturers: Bradley Corporation USA, Sherwin-Williams, Armani Fine Woodworking, Baselite, Betsy Bower , +25Bridger Steel, Clarus, Coalesse, Daltile, Etsy, Fibertite Membrane, Grainger, Industrial Crating , Kohler, Lexan, Manko Window Systems, Milk Paint Soy Gel, Nevamar, Pepper Tank & Contracting , Rehab Vintage Interiors, Restoration Hardware, Richlite, Sheet Metal Specialties, Superior Signs, Systematic Art and Grainger, Tarkett Tandus Centiva, Trainspotters, Vintage Industrial, Waterlox, Wolf-25
https://www.archdaily.com/996460/t-square-coworking-space-stateline-no-7-architectsPilar Caballero
https://www.archdaily.com/1009361/wow-store-external-reference-architectsAndreas Luco
https://www.archdaily.com/992072/col-interior-house-renovation-moreno-architectureAndreas Luco
https://www.archdaily.com/996442/betono-fabrikas-concrete-factory-conversion-do-architectsClara Ott
https://www.archdaily.com/996175/nau-house-muka-arquitecturaPilar Caballero
https://www.archdaily.com/996431/elia-house-idaaf-architectsValeria Silva
https://www.archdaily.com/996635/ataturk-cultural-center-tabanlioglu-architectsHana Abdel
https://www.archdaily.com/996629/bodrum-loft-hotel-tabanlioglu-architectsHana Abdel
https://www.archdaily.com/996515/mare-house-vitorio-ecker-arquiteturaAndreas Luco
https://www.archdaily.com/996645/apartments-in-de-stad-dmvaAndreas Luco
https://www.archdaily.com/996626/pian-medoc-junior-high-school-bpm-architectesPilar Caballero
https://www.archdaily.com/972039/kastelaz-hof-house-peter-pichler-architecturePaula Pintos
https://www.archdaily.com/996546/the-ninth-coffee-shop-studio-fsjCollin Chen
https://www.archdaily.com/996570/esplanade-house-of-architecturePilar Caballero
https://www.archdaily.com/996620/bpe-house-bali-gedeg-buildersHana Abdel
Did you know?
You'll now receive updates based on what you follow! Personalize your stream and start following your favorite authors, offices and users.







