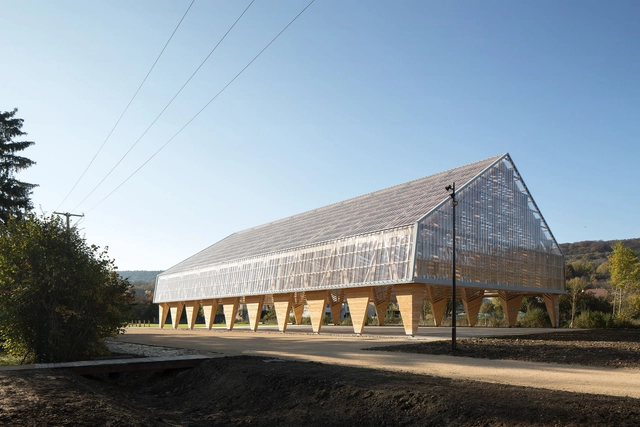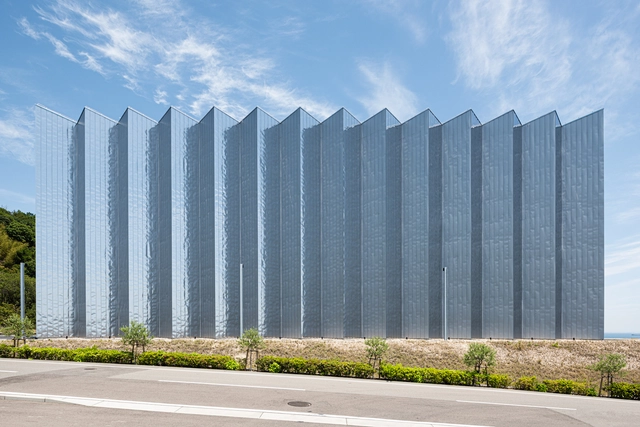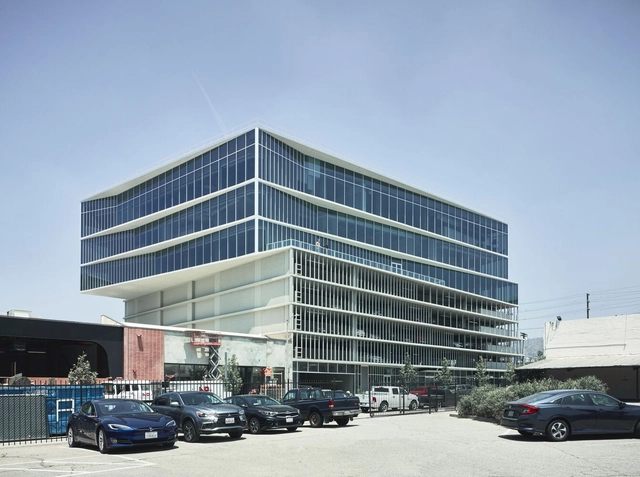Lumion View is a lightweight, always-on visualization tool built directly into SketchUp.
Selected Projects
How to make early-stage design faster and simpler | Lumion View for SketchUp
| Sponsored Content
https://www.archdaily.comhttps://www.archdaily.com/catalog/us/products/38459/how-to-make-early-stage-design-faster-and-simpler-lumion-view-for-sketchup-lumion
Aaberg School / Haller Gut Architects

-
Architects: Haller Gut Architects
- Year: 2022
https://www.archdaily.com/1002245/aaberg-school-haller-gut-architectsPaula Pintos
In Pride of Idleness Pavilion / Foster + Partners

-
Architects: Foster + Partners
- Year: 2022
https://www.archdaily.com/1002045/in-pride-of-idleness-pavilion-foster-plus-partnersValeria Silva
The Rose House / Brcar Morony Architecture

-
Architects: Brcar Morony Architecture
- Year: 2019
-
Manufacturers: Louis Poulsen, Cult, Jardan, The Brick Pit, Tongue n Groove
-
Professionals: SdA, Bradstreet
https://www.archdaily.com/974350/the-rose-house-brcar-morony-architectureHana Abdel
Shenzhen Middle School / Huayi Design

-
Architects: Huayi Design
- Area: 63000 m²
- Year: 2022
-
Manufacturers: Hunan Valin Xiangtan Iron and Steel Co.Ltd, Lopo Art Ceramics Co., Ltd, Xinyi Glass Holdings Limited
https://www.archdaily.com/1002117/shenzhen-middle-school-huayi-designCollin Chen
Moruleng Cultural Precinct / Office 24-7 Architecture

-
Architects: Office 24-7 Architecture
- Area: 2220 m²
- Year: 2015
-
Manufacturers: Corobrik, Dorma, Dulux, Flowcrete, Gyproc Saint-Gobain, +2
-
Professionals: Image K, Digital Fabric, CKR Consulting Engineers, Brainwave
https://www.archdaily.com/1002005/moruleng-cultural-precinct-office-24-7-architectureHadir Al Koshta
Ohori Terrace Teahouse and Garden / Rhythmdesign

-
Architects: Rhythmdesign
- Area: 199 m²
- Year: 2020
-
Professionals: CREA PLANNING CORPORATION, Modulex Inc., MOMOTA CONSTRUCTION COMPANY
https://www.archdaily.com/1002163/ohori-terrace-teahouse-and-garden-rhythmdesignHana Abdel
Regent Park Aquatic Centre / MJMA

-
Architects: MJMA
- Area: 28000 ft²
- Year: 2012
-
Manufacturers: Dri-Design, VMZINC
https://www.archdaily.com/771720/regent-park-aquatic-centre-maclennan-jaunkalns-miller-architectsCristian Aguilar
Maringá Urban Intermodal Terminal / Borelli&Merigo Arquitetura e Urbanismo

-
Architects: Borelli&Merigo Arquitetura e Urbanismo
- Area: 22504 m²
- Year: 2020
https://www.archdaily.com/1001989/maringa-urban-intermodal-terminal-borelli-and-merigo-arquitetura-e-urbanismoAndreas Luco
Palazzo dei Diamanti / Labics

-
Architects: Labics
- Area: 3311 m²
- Year: 2023
-
Manufacturers: Arcadia Custom, Buozzi, Mogs, Mornico Legnami , Technologica, +4
-
Professionals: Stefano Olivari
https://www.archdaily.com/1002170/palazzo-dei-diamanti-labicsHadir Al Koshta
Five Cove Island House / RHAD Architects

-
Architects: RHAD Architects
- Area: 1869 ft²
- Year: 2021
-
Manufacturers: Selkirk, Vicwest, western red cedar
-
Professionals: Able Engineering, Sani Engineering
https://www.archdaily.com/1002168/five-cove-island-house-rhad-architectsHadir Al Koshta
ING-SUK House / Yangnar Studio

-
Architects: Yangnar Studio
- Area: 50 m²
- Year: 2022
-
Professionals: Yangnar Studio, Yangnar Studio Builder Team
https://www.archdaily.com/1002162/ing-suk-house-yangnar-studioHana Abdel
House hkZ / BLAF Architecten

-
Architects: BLAF Architecten
- Area: 200 m²
- Year: 2020
-
Professionals: Heron Engineers, Derweco, Econstruct Verheyen, Janssens Ramen, Ventechnics
https://www.archdaily.com/1002184/house-hkz-blaf-architectenPaula Pintos
Wooden Hall in Ancy-Dornot / Studiolada

-
Architects: Studiolada
- Area: 836 m²
- Year: 2021
-
Professionals: ID VERDE, AGE Batiment
https://www.archdaily.com/1002087/wooden-hall-in-ancy-dornot-studioladaAndreas Luco
Morla House / Stanaćev Granados
https://www.archdaily.com/1002192/morla-house-stanacev-granadosBenjamin Zapico
Upstanding Coffee / T-FP
https://www.archdaily.com/982876/upstanding-coffee-t-fpBianca Valentina Roșescu
Awaji Factory / OHArchitecture

-
Architects: OHArchitecture
- Area: 1206 m²
- Year: 2019
-
Manufacturers: Aica Kogyo Compamy Limited, MAX KENZO, NIPPON STEEL, Taiyo Kogyo
-
Professionals: KINDEN CORPORATION
https://www.archdaily.com/1002078/awaji-factory-oharchitecturePilar Caballero
Jia Pavilion / DDAP Architect

-
Architects: DDAP Architect
- Area: 125 m²
- Year: 2022
-
Manufacturers: Kayu Lapis Indonesia
-
Professionals: Cendana Mas Construction, Binar Lighting Consultant
https://www.archdaily.com/1002158/jia-pavilion-ddap-architectHana Abdel
Sycamore953 Office Building / Lorcan O’Herlihy Architects

-
Architects: Lorcan O’Herlihy Architects
- Area: 240000 ft²
https://www.archdaily.com/1002089/sycamore953-office-building-lorcan-oherlihy-architectsAndreas Luco
Stone House / Architectare

-
Architects: Architectare
- Area: 509 m²
- Year: 2019
-
Manufacturers: Ambient Air, Pedra Cor Marmores e Granitos, Sá Martins
https://www.archdaily.com/1002183/stone-house-architectarePilar Caballero
Garden of Communities Pavilion / Hello Wood

-
Architects: Hello Wood
- Area: 60 m²
- Year: 2023
-
Professionals: Attila Csicsó, Miklós Piltman, László Pongor, Gergely Ronai
https://www.archdaily.com/1002164/garden-of-communities-pavilion-hello-woodHadir Al Koshta
Youngmeyer Field Station / Hutton

-
Architects: Hutton
- Area: 3400 ft²
- Year: 2022
-
Manufacturers: Bedrosians Tile and Stone, Emser Tile, Illuminate Vintage, Lumenwerx, MSI, +3
-
Professionals: Professional Engineering Consultants
https://www.archdaily.com/1001681/youngmeyer-field-station-huttonPilar Caballero
Olivos House / Balzar Arquitectos
https://www.archdaily.com/1002153/olivos-house-balzar-arquitectosBenjamin Zapico






























































































































